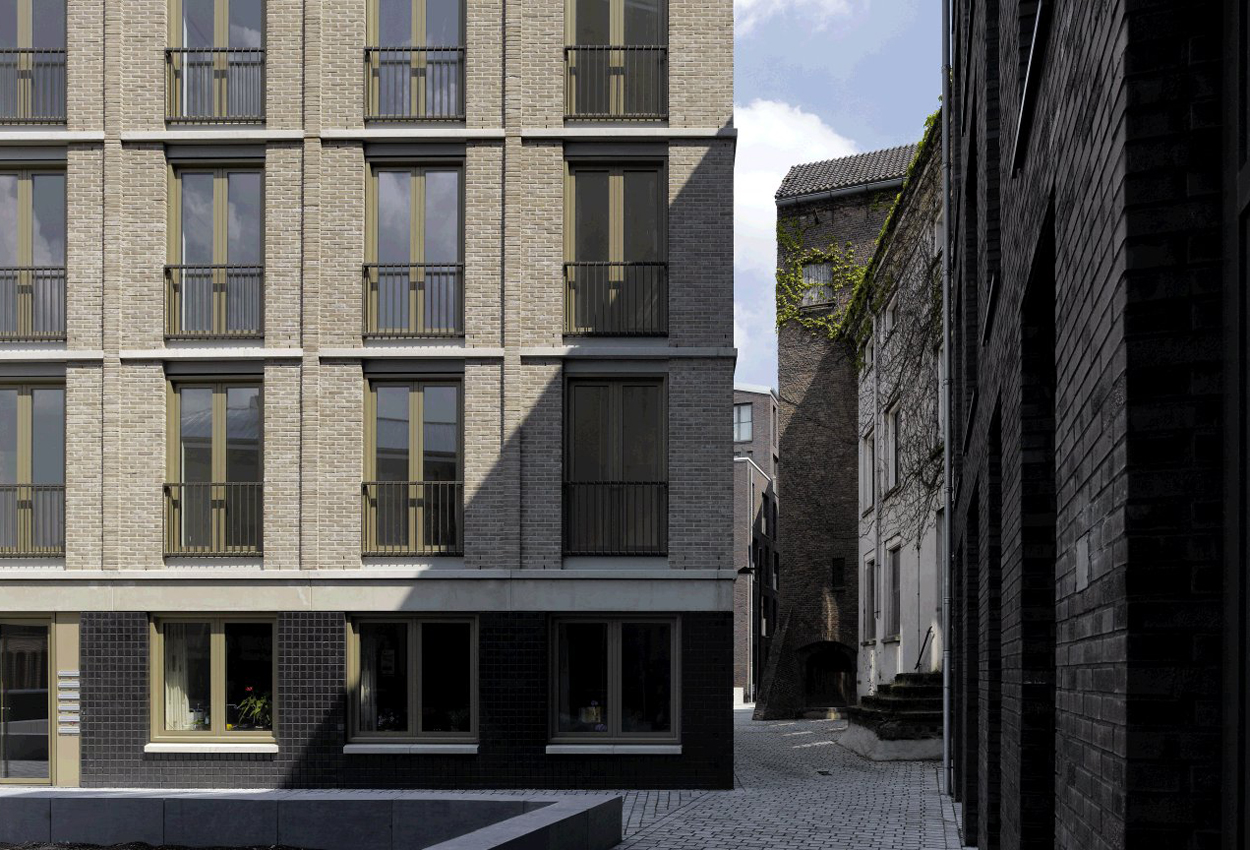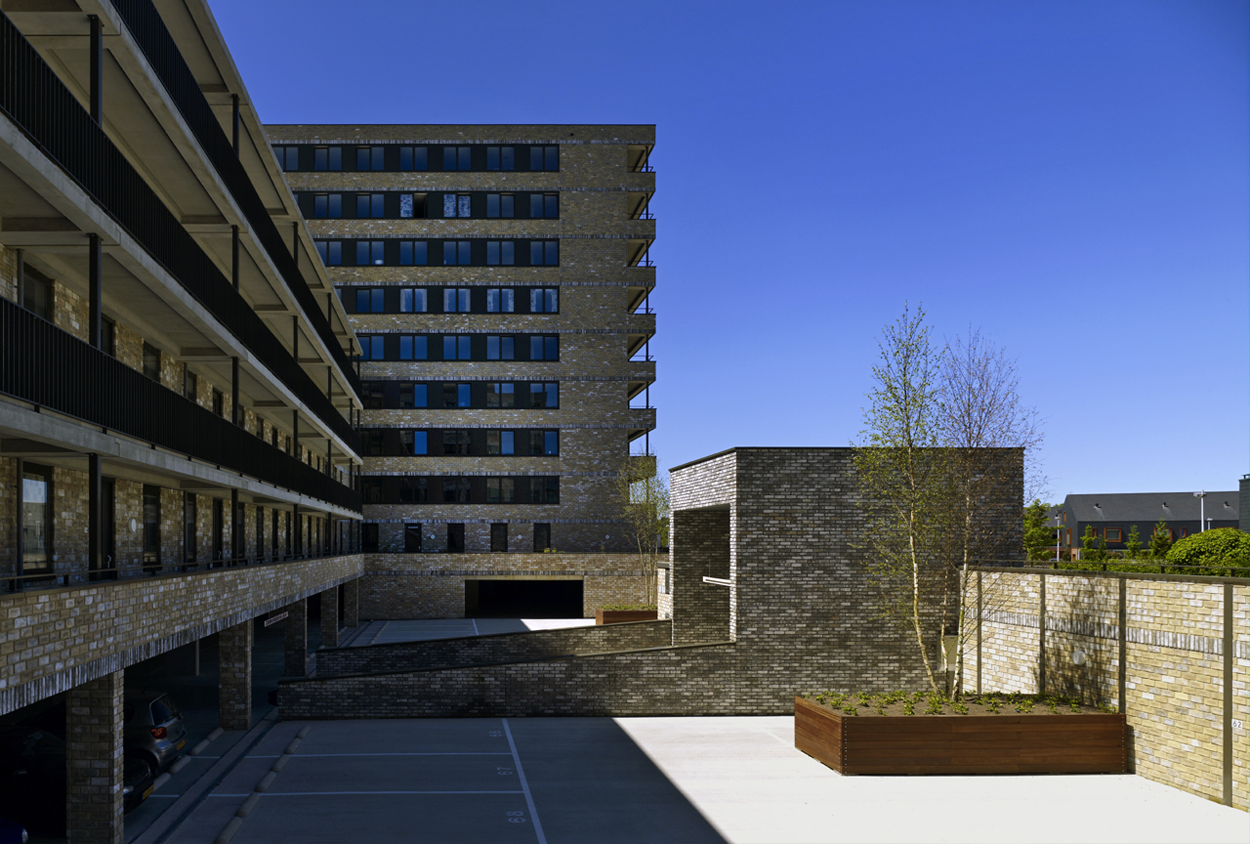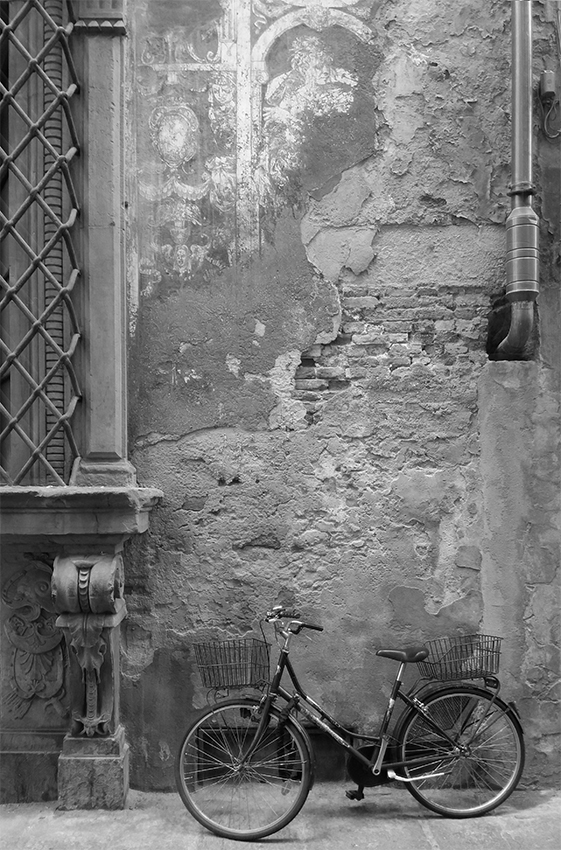Il libro di Karin Templin Street Architecture. Work by Hans van der Heijden è uno strumento polivalente, ricco di ragionamenti e spunti interessanti, utili alla figura professionale dell’architetto contemporaneo.
Al suo interno il volume riporta esempi architettonici concreti su come attuare nei contesti urbani costruiti di alcune città olandesi, ma anche esempi storici delle architetture della Firenze rinascimentale; inoltre, compara i metodi compositivi “anti-individualisti”, scelti da David Byrne e Brian Eno per la realizzazione dell’album “Remain in Ligt” dei Talking Heads, con quelli molto più “personali” adoperati da Aldo Rossi, insieme a Eraldo Consolascio, Bruno Reichlin e Fabio Reinhart, nella composizione del collage Città Analoga, e che successivamente hanno influenzato, in parte, la sua opera progettuale; infine, ci illustra realizzazioni e progetti di Hans van der Heijden, progettista singolo da pochi anni, insieme a quelli di quando ancora esercitava la funzione di Design Director dello studio di architettura biq.

biq / Hans van der Heijden Architect, Hessenberg, Nijmegen, NL, 2005-10. Photography by Stefan Müller.
Si tratta di un libro moderno, il quale, tuttavia, per la sua impostazione generale, ma anche per il tipo di argomenti trattati – quelli del rapporto con la città e la sua storia, con i tipi architettonici e gli elementi di permanenza – rammenta il Hausbau und dergleichen, il volume di Heinrich Tessenow del 1916, che con il titolo Osservazioni elementari sul costruire ha riscosso moltissimo successo negli anni Ottanta in Italia.
Ma l’architetto razionalista olandese Hans van der Heijden è sufficientemente esperto e intelligente per non cercare di proporci con questo volume una sua nuova teoria di progettazione urbana, e di conseguenza, con l’aiuto di Karin Templin, ci offre una molto più utile serie di “piccole verità”, un “prontuario” contemporaneo su come attuare nei contesti architettonici delle nostre città.

House block, Drents Dorp, Eindhoven, NL © HvdHA, Amsterdam.
Il volume, oltre al saggio di Hans Kollhoff e a quello di Karin Templin, che fornisce il titolo al libro, è suddiviso in tre ampie sezioni, intese come parti operative.
Lo studioso tedesco nella sua introduzione afferma, tra l’altro: “Hans van der Heijden proves that is possible, based on specifically Dutch rationalism in architecture and construction, to create architecture that is contemporary as well as being indebted to the legacy of a great Dutch building tradition”.
Karin Templin, oltra a svelarci l’origine del termine Street Architecture, che nell’Ottocento era stato utilizzato dai giornali inglesi “Building News” e “The Builder”, lo definisce con queste parole: “Street architecture, for us both [Karin e Hans van der Heijden], is an ethos based not on a proposed urban theory but, rather, on urban observationn. The architecture of the city is like a puzzle formed of pieces of various scales from the figure ground to the brick bond, reppresenting an array of forces from the client’s brief to the builder’s hand. Street Architecture needs to be understood d both a whole and as a series of these smaller, interconnected parts”.
Le tre parti che seguono i due saggi sono rispettivamente:
– la prima, a cura della Templin, sulle architetture dei palazzi fiorentini rinascimentali, accompagnata da un regesto fotografico ricco di facciate, logge e altane, sporti, portoni, muri a bugnato e sgraffito, ferri da cavallo, buchette del vino;
– il testo Dubbing scritto da van der Heijden (nel sito weArch è possibile leggere Call and Response, il saggio del 2013 servito come base per quest’ultimo), arricchito dalle bellissime tavole contenenti disegni estratti dai 36 progetti che compongono l’opera omnia dell’architetto olandese (firmati in solitario e come uno dei biq), utilizzati come esempi pratici per illustrare meglio concetti architettonici, quali Ensembles, Street Sections and Plans, Perspectives, Motifs, Compilation, Housing as a Building Block, Types and Faces, Turning the Corner, Brick, Entries, Doors, Balconies, Dormers, Verticals, Landscape Windows, Gargoyles;
– la terza parte, invece, analizza cinque “casi studio” di opere urbane realizzate e progettate da van der Heijden, che riguardano il completamento dei vuoti urbani presenti nel viale Oranjeboomstaat a Rotterdam, la cucitura di quattro isolati urbani di Nijmegen con altrettanti interventi architettonici mirati, la progettazione di due grandi blocchi residenziali autonomi con lo scopo di dare maggiore carattere al quartiere periferico Langerak di Utrecht, il disegno e il completamento di alcuni isolati residenziali, villaggi urbani della città de L’Aia (il progetto è pubblicato qui su weArch) e il progetto di tre nuovi modelli abitativi per WerkBundStadt Berlin, che presentano un utilizzo più flessibile dei locali al piano terreno.

Teatowel representation of Florentine portoni © Karin Templin, London/Florence.
Si tratta, insomma, di un libro essenziale e pratico, un manuale contemporaneo di progettazione urbana, senza la pretesa di insegnare nuove e complicate teorie di sperimentazione urbana, ma eretto sulle solide basi di osservazione dei fatti urbani accaduti nel corso della storia della costruzione e da quelli ricavati dalla propria esperienza progettuale.
Street van der Heijden
S treet Architecture: Work by Hans van der Heijden by Karin Templin is a multi-use tool, rich in reasoning and interesting ideas useful for the practising contemporary architect.
Inside, the book presents not only concrete architectural examples of how to work within the built urban contexts of several Dutch cities, but also historical examples from the Florentine Renaissance.
In addition, it compares the ‘anti-individualist’ compositional methods, as utilized by David Byrne and Brian Eno on the Talking Heads album “Remain in Light”, with the much more ‘personal’ methods employed by Aldo Rossi, together with Eraldo Consolascio, Bruno Reichlin, and Fabio Reinhart, in the composition of the Analogous City collage, which subsequently influenced in part the built projects of Hans van der Heijden.
Lastly, the book illustrates built and proposed projects of his eponymous architectural practice, Hans van der Heijden Architect, together with those of his previous practice, biq.

biq / Hans van der Heijden Architect, Langerak, Utrecht, NL, 2004-09. Photography by Stefan Müller.
This is a modern book, not only in its general approach, but also for the type of topics addressed – the relationship of the city and its history with its architectural types and characterizing elements – recalling Heinrich Tessenow’s 1916 Hausbau und dergleichen (Housebuilding and Such Things), which was very popular in Italy in the 1980s.
However, the Dutch Rationalist architect Hans van der Heijden is expert and intelligent enough not to try to propose a new urban planning theory with this book, and consequently, with the help of Karin Templin, offers us a much more useful series of ‘small truths’, a contemporary ‘handbook’ for how to build within the architectural contexts of our cities.
The book, in addition to the essays by Hans Kollhoff and that of Karin Templin which provides the title of the book, is divided into three ample sections, intended as operative parts.
In his introduction, the German scholar Hans Kollhoff states, among other things, that “Hans van der Heijden proves that it is possible, based on specifically Dutch Rationalism in architecture and construction, to create architecture that is contemporary as well as being indebted to the legacy of a great Dutch building tradition”.
Karin Templin, in addition to revealing the origins of the term ‘Street Architecture’, as used by the 19th-century English architectural journals including The Building News and The Builder, defines it with these words: “Street architecture, for us both [Karin and Hans van der Heijden], is an ethos based not on a proposed urban theory but, rather, on urban observation. The architecture of the city is like a puzzle formed of pieces of various scales from the figure ground to the brick bond, representing an array of forces from the client’s brief to the builder’s hand. Street Architecture needs to be understood both as a whole and as a series of these smaller, interconnected parts”.
These two essays are followed by a further three parts:
The first is a work by Templin on the architecture of the Florentine Renaissance palazzi, accompanied by a rich photographic register of facades, loggias and altane, sporti, doorways, rustication and sgraffito, horse rings, and wine doors.
The second is Dubbing, a text by van der Heijden (based on his 2013 essay Call and Response, which is available to read on the weArch site) which is enriched by beautiful tables of drawings representing 36 projects that constitute the opera omnia of the Dutch architect (both of his own office and as a partner of biq). These tables are used as practical examples to better illustrate key architectural concepts: Ensembles, Street Sections and Plans, Perspectives, Motifs, Compilation, Housing as a Building Block, Types and Faces, Turning the Corner, Brick, Entries, Doors, Balconies, Dormers, Verticals, Landscape Windows, and Gargoyles.

biq / Hans van der Heijden Architect, Oranjeboomstaat, Rotterdam, NL, 2012-15. Photography by Stefan Müller.
The third part, instead, analyses five ‘case studies’ of realised urban projects designed by van der Heijden addressing different contexts: the completion of urban voids in the street of Oranjeboomstaat in Rotterdam, the stitching together of four urban blocks with as many observed architectural interventions in Nijmegen, giving greater character to the suburban district of Langerak in Utrecht through the design of two large autonomous residential blocks, the design and completion of a series of residential blocks producing urban villages in The Hague (the project is published here on weArch), and a project for three new models for living that present a more flexible use of the ground floor spaces as part of WerkBundStadt Berlin.
In short, Street Architecture is an essential and practical book. A contemporary manual of urban planning without the pretensions of teaching new or complicated theories on urban experimentation, Street Architecture is built on the solid foundations of observations on the urban artifacts produced throughout the history of construction as well those learned from one’s own design experience.

Teatowel representation of house entrances. © HvdHA, Amsterdam.









