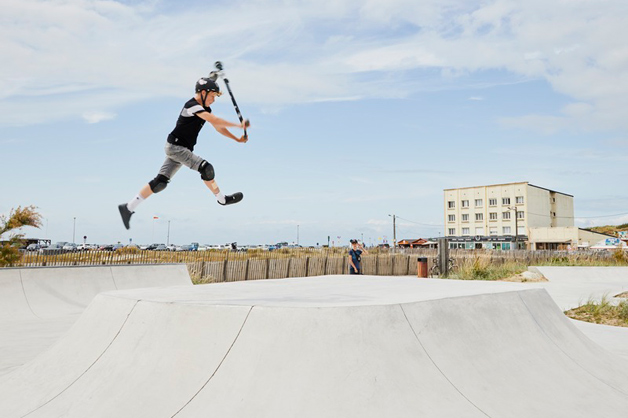Tainan Spring is a public space design that includes the transformation of a former city-centre shopping mall into an urban lagoon surrounded by young plants that will develop into a lush jungle, reconnecting the city with nature and its waterfront. Commissioned by the Urban Development Bureau of the Tainan City Government, the completed masterplan rejuvenates a ‘T-Axis’ to the East of the Tainan Canal, creating a new landscape strategy to unify the site of the former China Town Mall and a kilometre-long stretch of the city’s Haian Road. In addition to the new public square and urban pool, the plan includes improved public pathways, a reduction in traffic, and the addition of local plants.

Photo: ©Daria Scagliola. (click on the image to view the photo gallery)
Tainan’s water network served as the basis for the city’s marine and fishing industry since the 17th century, but the 1980s saw the city depart from this historic urban approach. China-Town Mall was built on top of the old harbour next to the Tainan Canal in 1983. A large commercial structure that no longer serves its intended purpose, it has become a drain on the vitality of downtown Tainan. Tainan Spring shows what solutions are possible for unused shopping malls now that online shopping is supplanting physical stores.

Photo: ©Daria Scagliola. (click on the image to view the photo gallery)
The China-Town mall has been removed and meticulously recycled, making the project an innovative example of the circular economy. The mall’s underground parking level has been transformed into a sunken public plaza dominated by an urban pool and verdant local plants and surrounded by a shadowed arcade. The pool has been carefully planned to be a perfect gathering spot for all seasons: the water level will rise and fall in response to the rainy and dry seasons, and in hot weather mist sprayers will reduce the local temperature to provide welcome relief to visitors, reducing the use of air conditioning in the summer months. This space hosts playgrounds, gathering spaces, and a stage for performances, while the artful deconstruction of the building’s concrete frame has left a number of follies that can in due course be converted to shops, kiosks, and other amenities.
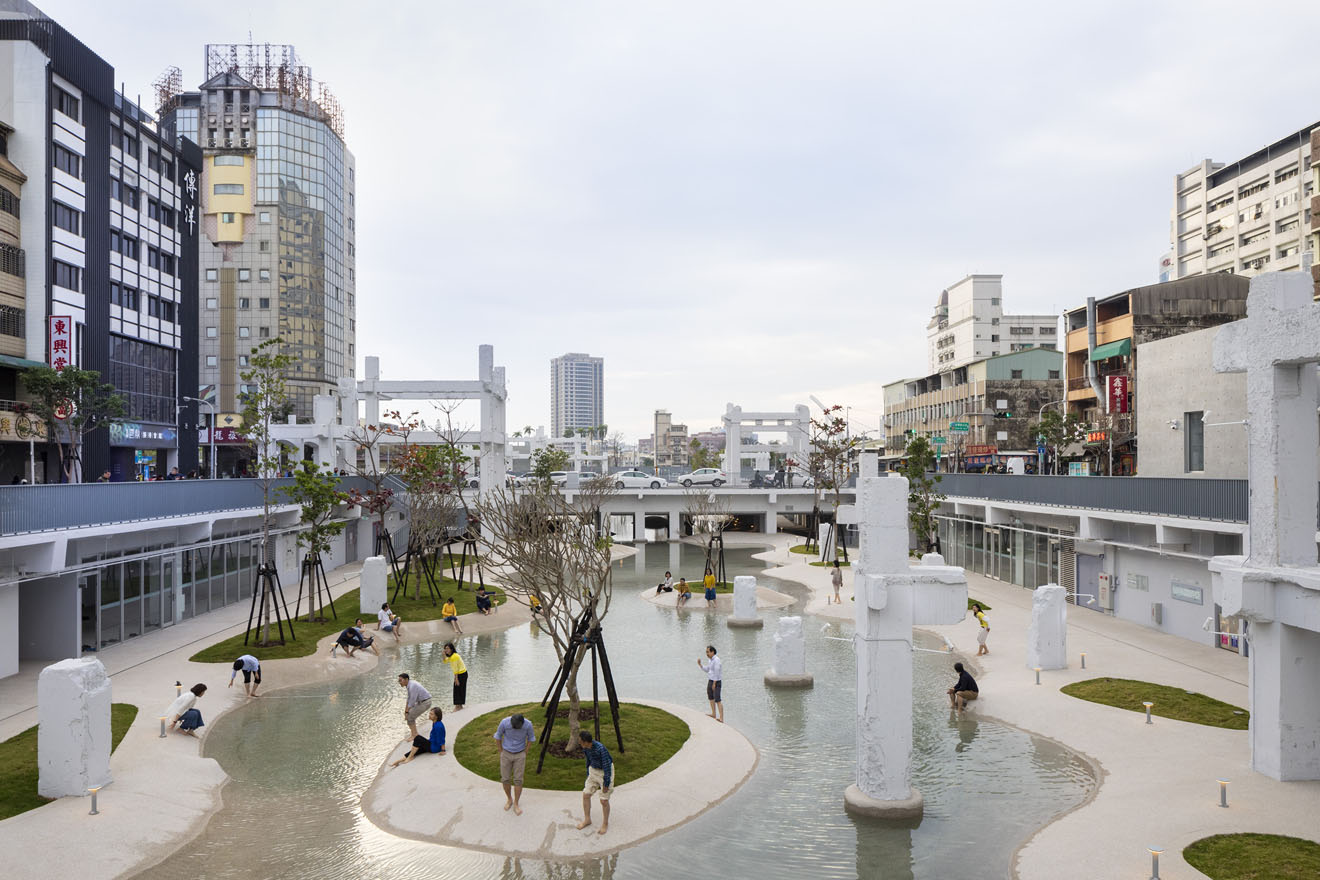
Photo: ©Daria Scagliola. (click on the image to view the photo gallery)


In addition, a portion of the structure of the second basement level below has been exposed with a glass floor, allowing people to further understand the history of the site and appreciate the former mall as an important part of Tainan’s history. This new way of preserving heritage meant that the site was not cleared and renewed in a tabula rasa approach – instead the foundations of the former mall stick out of the park and the lagoon like a contemporary Roman Forum, offering a visual marker of the historical decision to close a port in favour of a mall.
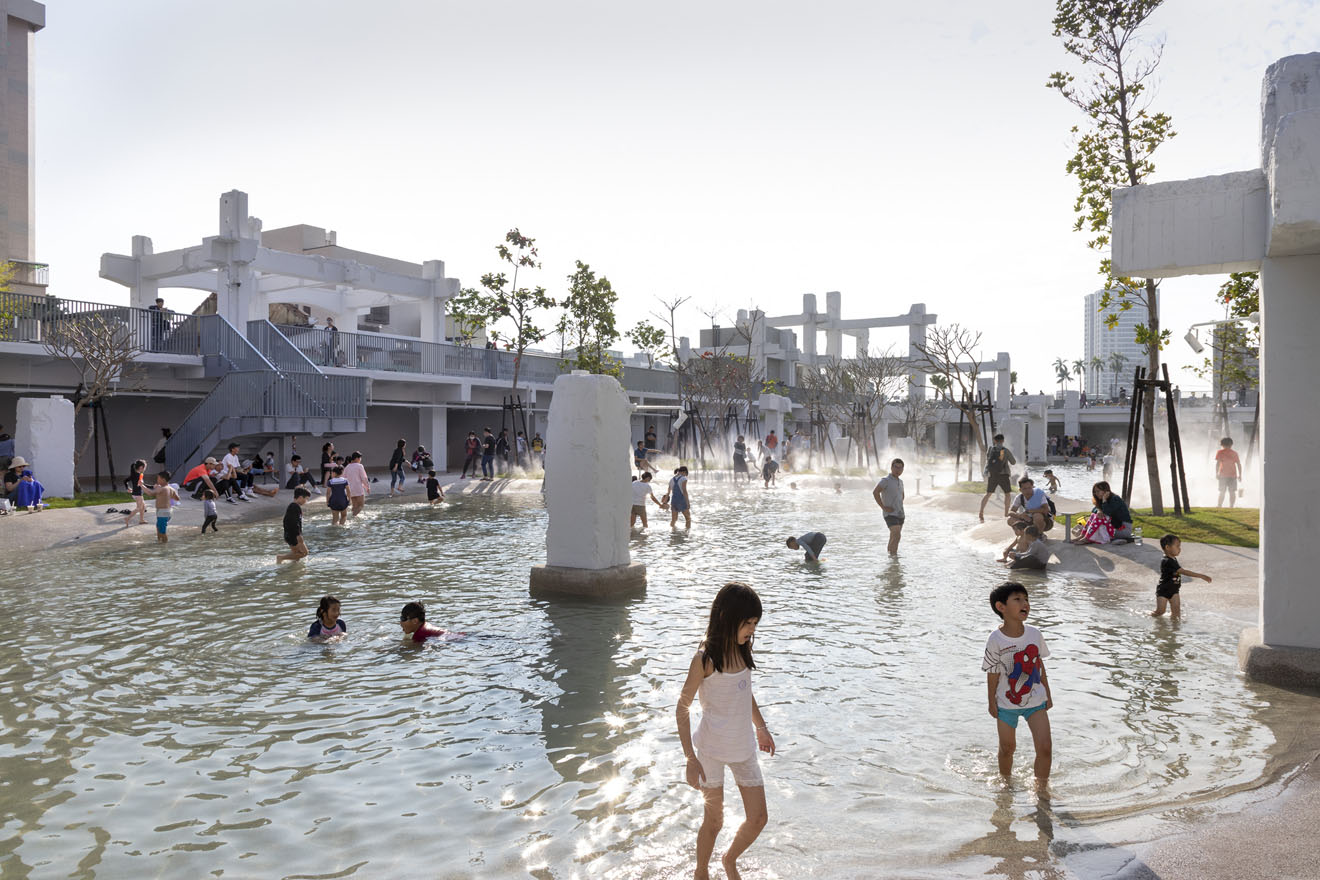
Photo: ©Daria Scagliola. (click on the image to view the photo gallery)
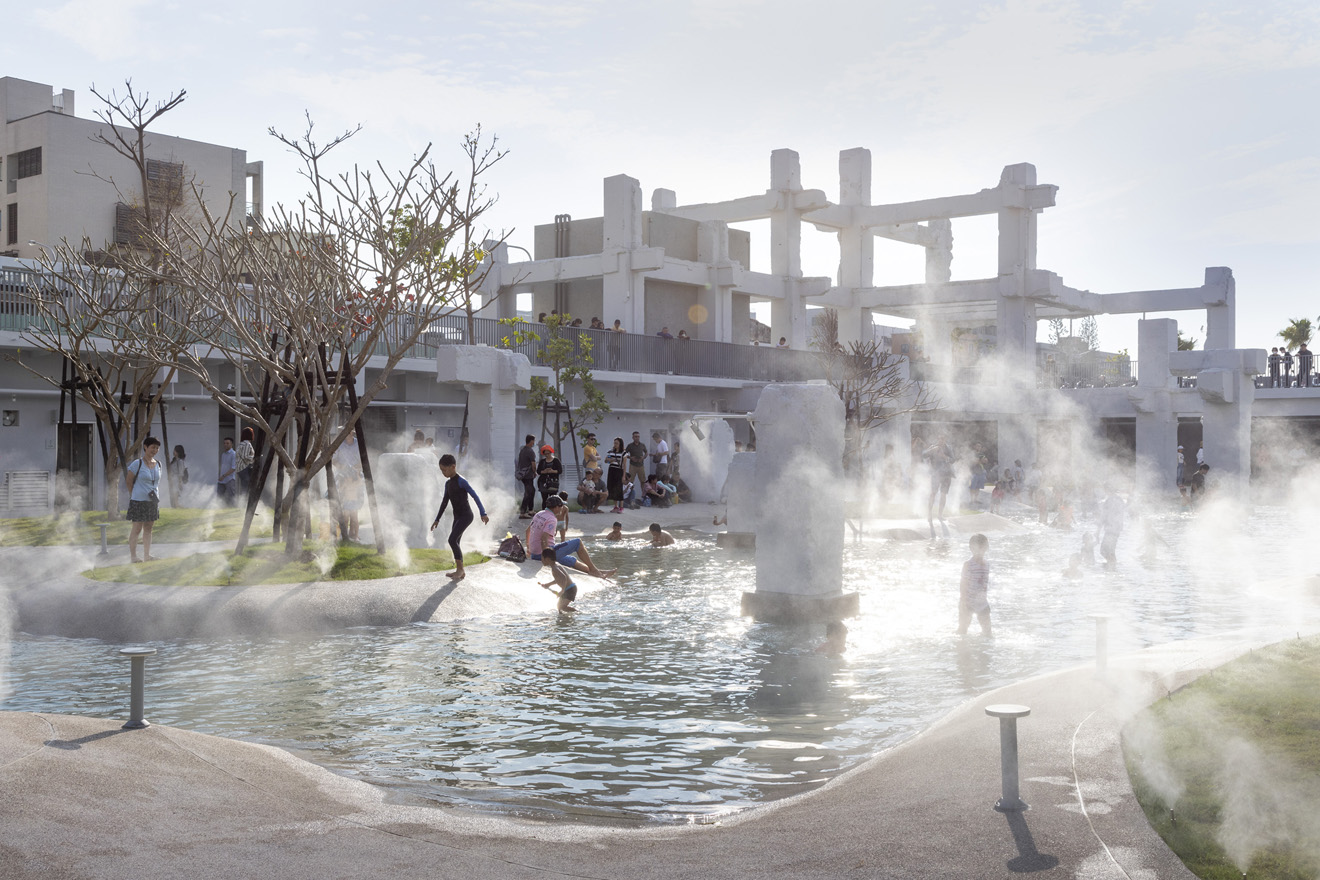
A key part of MVRDV’s strategy for Tainan Spring was to bring the greenery to the city. As a result, both the public square and Haian Road see the introduction of large areas of planting, which makes use of local plant species mixed together in a way that emulates the natural verdant landscape located to the east of Tainan, with trees, shrubs, and grasses providing multiple layers of vegetation. The density of these plant beds varies in response to the shop frontages, providing more space for people where needed and for plants in between. Now that construction is complete, the design will take another two to three years to be fully realised as the freshly planted beds gradually grow into the lush garden that was envisioned.

Photo: ©Daria Scagliola. (click on the image to view the photo gallery)

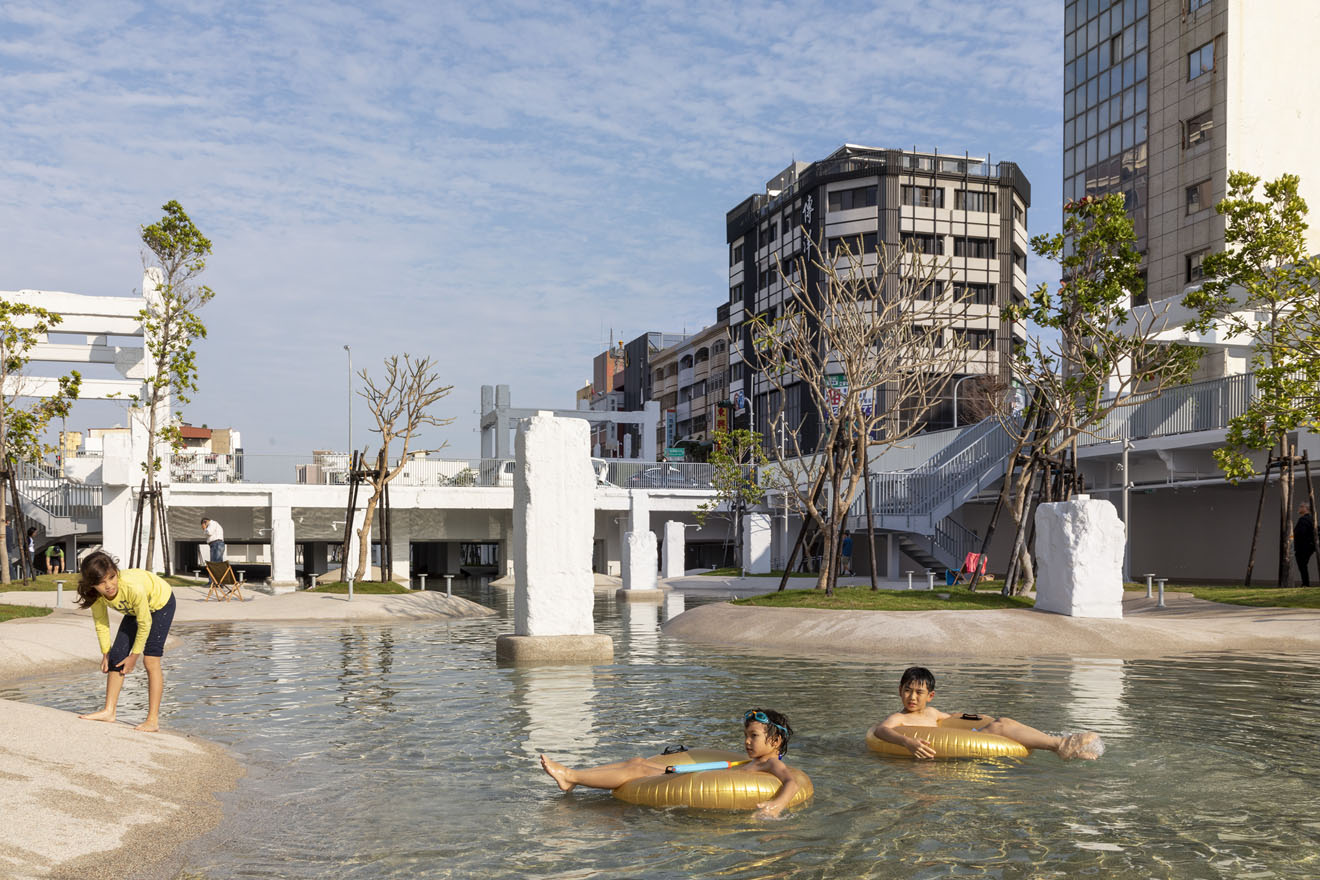
“In Tainan Spring, people can bathe in the overgrown remains of a shopping mall. Children will soon be swimming in the ruins of the past – how fantastic is that?” says Winy Maas, founding partner of MVRDV. “Inspired by the history of the city, both the original jungle and the water were important sources of inspiration. Tainan is a very grey city. With the reintroduction of the jungle to every place that was possible, the city is reintegrating into the surrounding landscape. That the reintroduction of greenery was an important thread in our master plan can be seen in the planting areas on Haian Road. We mixed local plant species so that they mimic the natural landscape east of Tainan. I think the city will benefit greatly from this”.

Photo: ©Daria Scagliola. (click on the image to view the photo gallery)

The renovation of Haian Road, which was completed last year, has brought new life to one of Tainan’s most lively streets. Traffic on the street has been reduced, with cars now occupying just a single lane in each direction. Meanwhile a unifying concrete tile surface has replaced a patchwork of different paving treatments that had built up over the years, and the planting strategy continues the abundant, natural approach employed elsewhere. The project also addresses one of the street’s most negative features, the many large ventilation shafts that intrude onto the public space from below ground. While these infrastructural elements could not be removed, they have been painted a uniform colour in an attempt to minimise their visual presence. The city of Tainan then selected a number of local artists to decorate these structures.
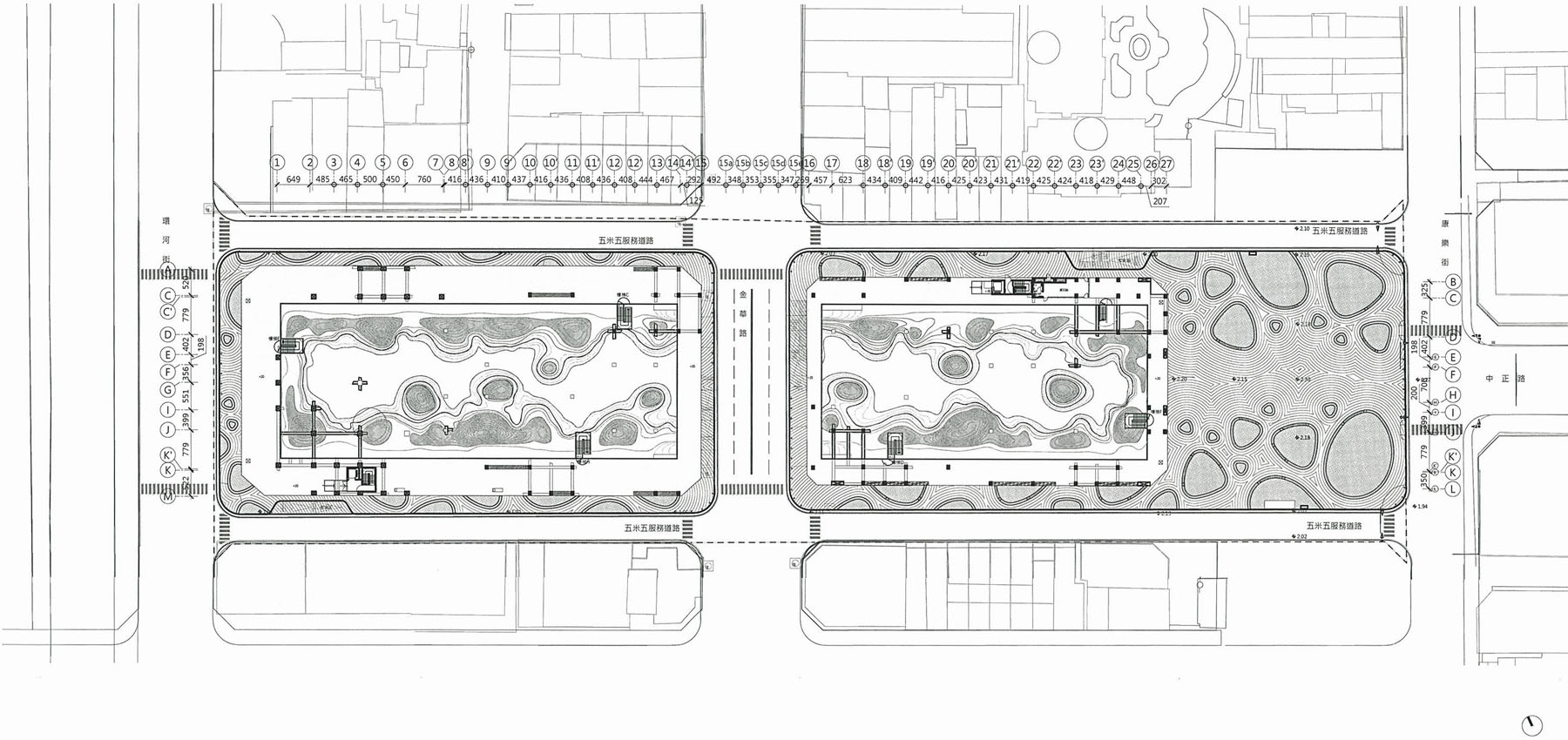
Plaza 1st floor plan. (click on the image to view the photo gallery)


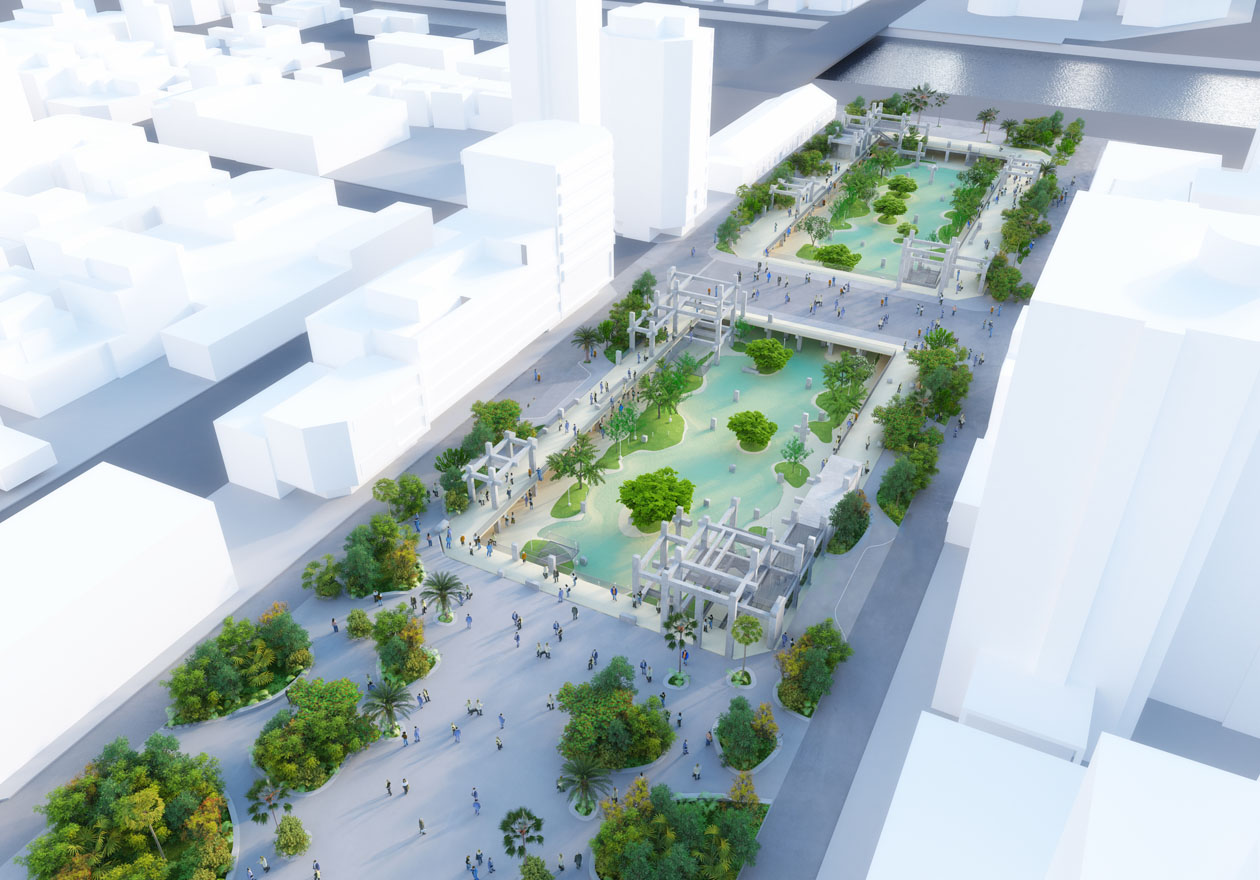
Tainan Spring is the first of two MVRDV projects that will be completed in Tainan this year, with the Tainan Wholesale Market currently in the final stages of construction to the east of the city.
Tainan Spring was completed by MVRDV alongside an interdisciplinary team of experts including local architects LLJ Architects, sustainability/landscape and urban designers The Urbanists Collaborative, structural engineers consultant Evergreat Associates, SE., transportation planners THI Consultants Inc., lighting designers LHLD Lighting Design, MEP engineers Frontier Tech Institute, and General Contractor Yong-ji Construction Co. Ltd.

