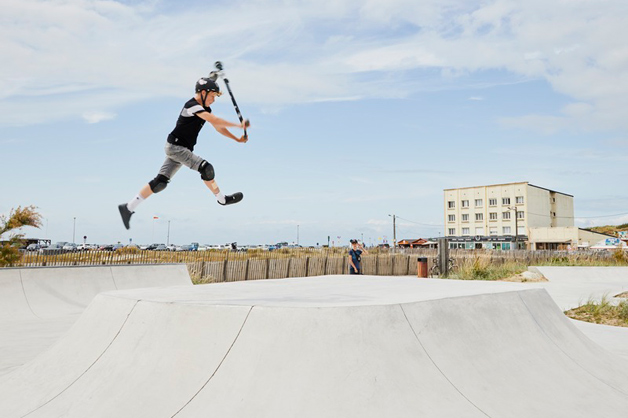Little Island is a new public park that shelters three new performance venues on the Hudson River.
Designed as a haven for people and wildlife, it is a green oasis, held above the water by sculptural planters, and located just a short walk across a gangplank from Manhattan’s Lower West Side.

Photo: Timothy Schenck. (click on the image to view the photo gallery)
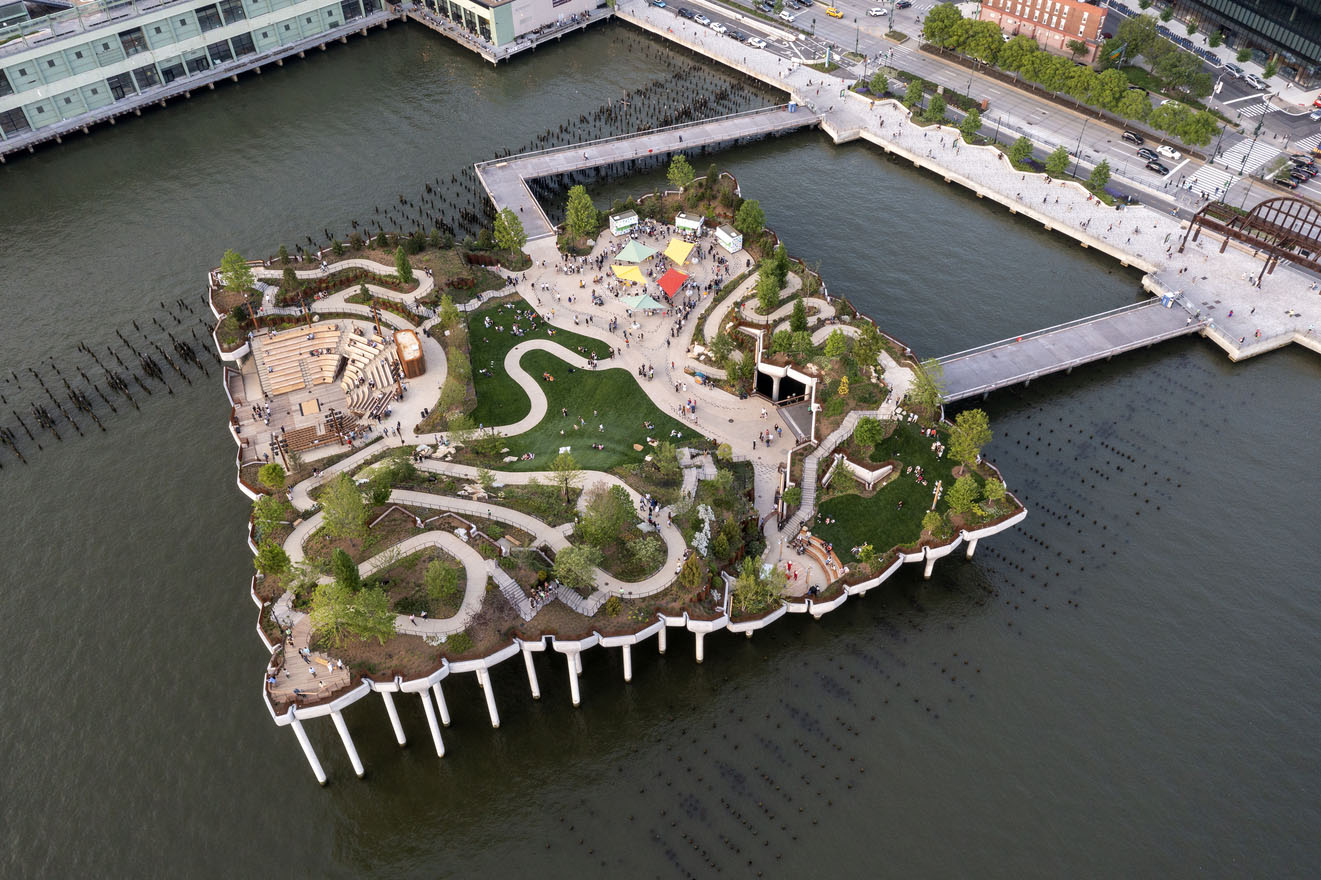
Heatherwick Studio was initially invited by philanthropist Barry Diller and the Hudson River Park Trust to create a pavilion for a new pier off the south-west of Manhattan. Instead of designing a decorative object to sit in the Hudson River Park, the design team saw an opportunity to rethink what a pier could be. The starting point was not the structure, but the experience for visitors: the excitement of being over the water, the feeling of leaving the city behind and being immersed in greenery – inspired by Central Park, where it’s possible to forget that you are in the midst of the most densely populated city in the United States.

General Plan – Summer ©Heatherwick Studio/MNLA. (click on the image to view the photo gallery)

Piers were traditionally flat to allow boats to dock, but did they have to be? In contrast to the flat streets of Manhattan, the design team wanted to create a new topography for the city, which could rise up to shape a variety of spaces. The first iteration was a curled leaf form floating on the water, its veins rising like ribs at the edges to shelter the space from the wind. The idea of raising the park on its foundations came from the existing wooden piles in the water, remnants of the many piers that used to extend from the shoreline of Manhattan. Beneath the visible tips of the wood, the piles have become an important habitat for marine life and are a protected breeding ground for fish.

Photo: Michael Grimm Photography. (click on the image to view the photo gallery)

A dynamic performance space for New York
Heatherwick Studio envisaged the pier as a complete experience; a single, cohesive object, rather than unrelated elements stuck together. New piles would be necessary to support any type of pier. Instead of sticks holding up a deck, the piles become the deck – they extend into planters that join together to create the park’s surface. The height of the piles varies to create the park’s contours: the corner of the pier is lifted to allow sunlight to reach the marine habitat, and the edge falls to define hills, viewpoints and to carve out a natural amphitheatre for performances. In this way, the pier and its supporting structure are one.
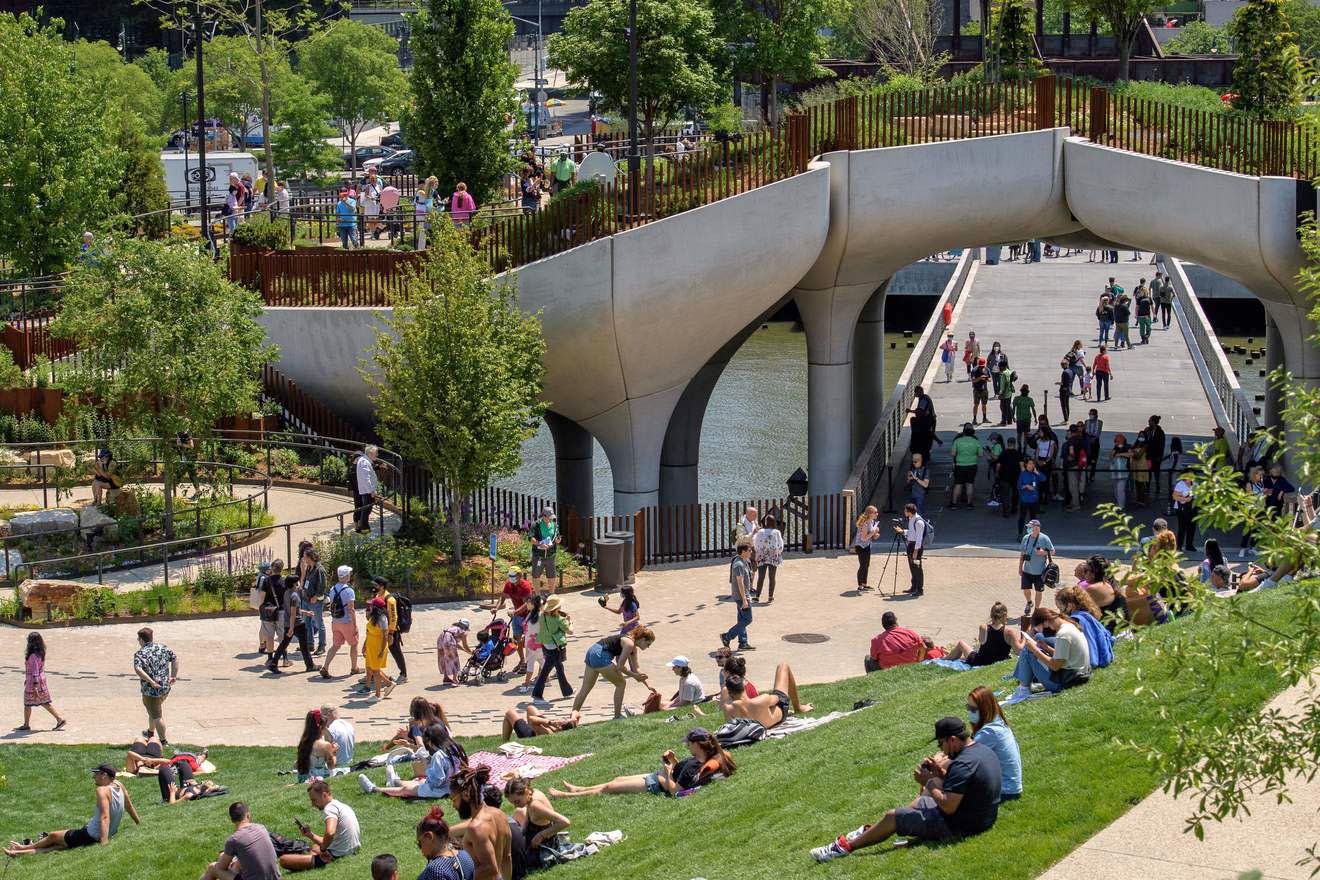
Photo: Angela Weiss/AFP via Getty Images. (click on the image to view the photo gallery)
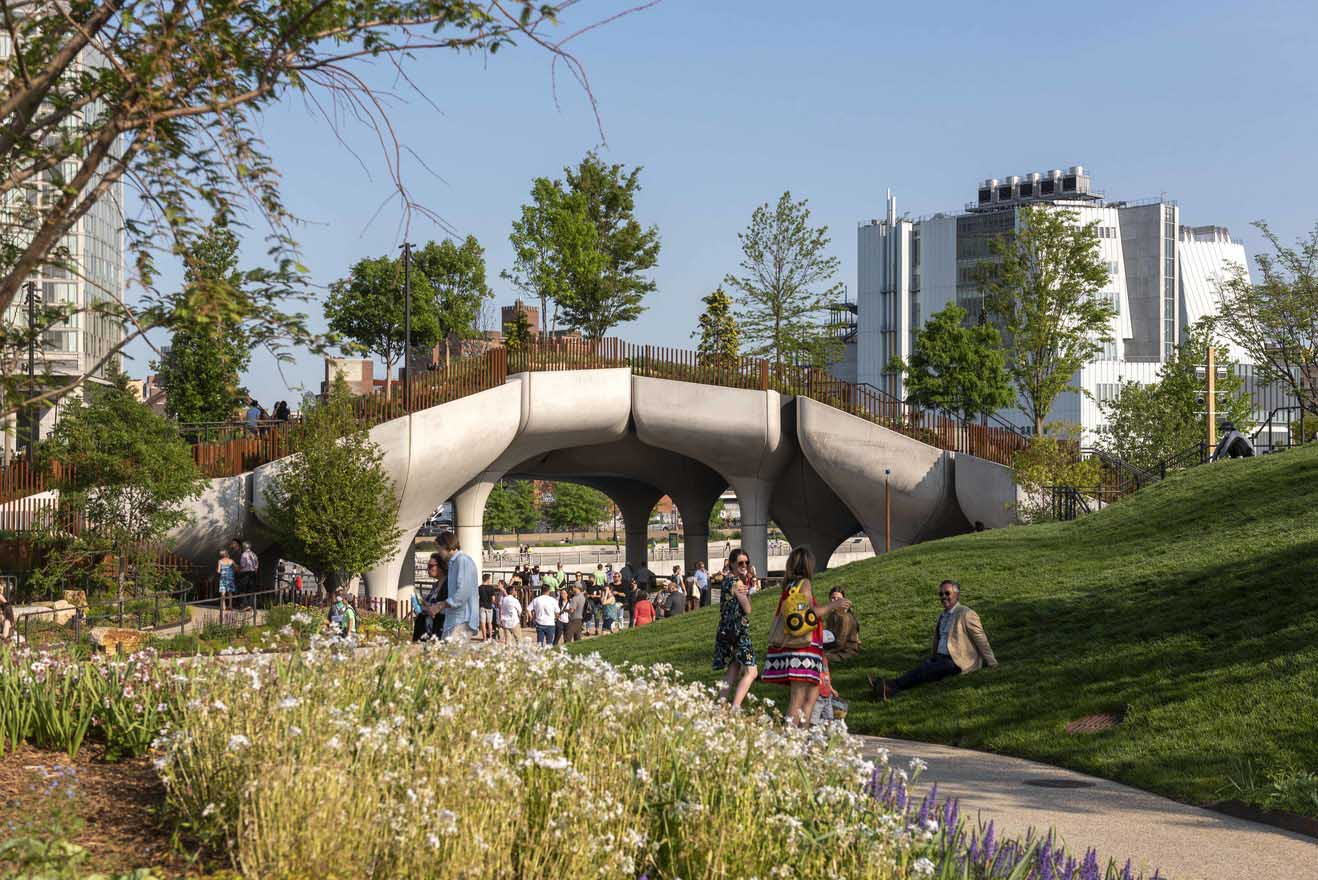
The planters, or ‘pots’ are filled with more than a hundred different species of indigenous trees and plants, which encourage biodiversity and are able to thrive in New York’s climate – each corner of the island represents a different microclimate. To determine the pots’ form, the design team looked to nature, and the mosaic of ice that forms around the wooden piles when the river freezes. The studio reinterpreted this in a tessellated pattern that appears organic, but uses repeated elements that could be standardised for fabrication. Care was taken to vary the angle and repetition of pots at the perimeter, where they were most visible. To give the structural concrete a smooth, tactile quality, Heatherwick Studio worked closely with a local fabricator. The precast components were transported by boats and assembled on site, minimising disruption to the city.

Detail Pot section ©Heatherwick Studio/MNLA.
(click on the image to view the photo gallery)

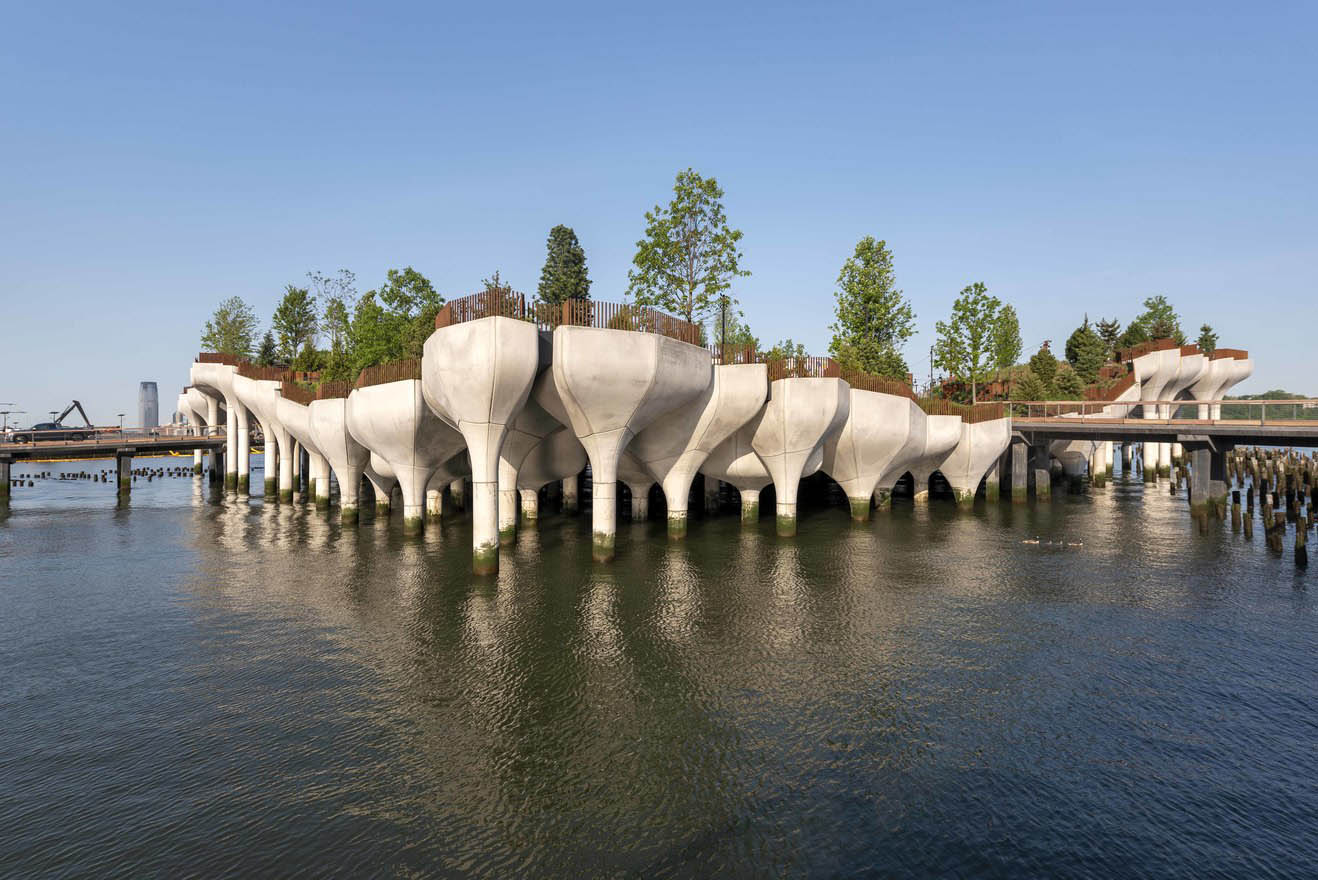
Thomas Heatherwick, Founder of Heatherwick Studio said:
“Typically pier structures are always flat, but we saw this as an unmissable opportunity to lift the surface to create a topography that would make a more dynamic social experience for visitors and give great sightlines for performing spaces and lookout points over the river and back towards the city. Also, typically, piers are composed of structural piles that go down into the river bed with slabs that cover them to make a surface. However, we were inspired by these piles and the civil engineering required to build structures that are able to withstand extreme river conditions. Could we make these the heroes of our project, rather than hiding them?
The vision that’s been built is based on taking these piles and turning their tops into dramatic planters that fuse together to make a richly-planted undulating landscape.
Our intention has been to make an exciting space that is free for everybody to come to, that treats the river as part of nature as well as plants and even each other”.
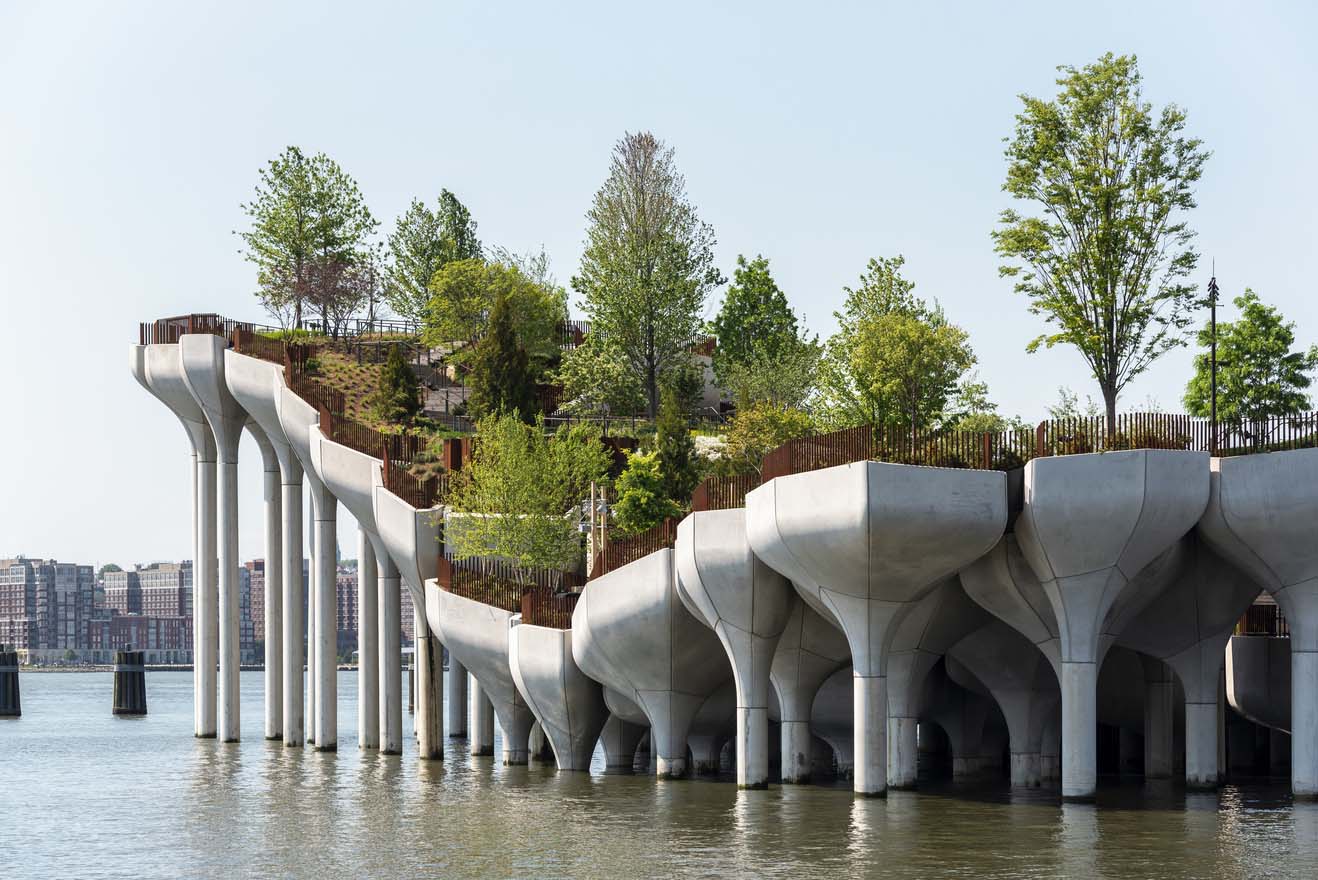
Photo: Timothy Schenck. (click on the image to view the photo gallery)


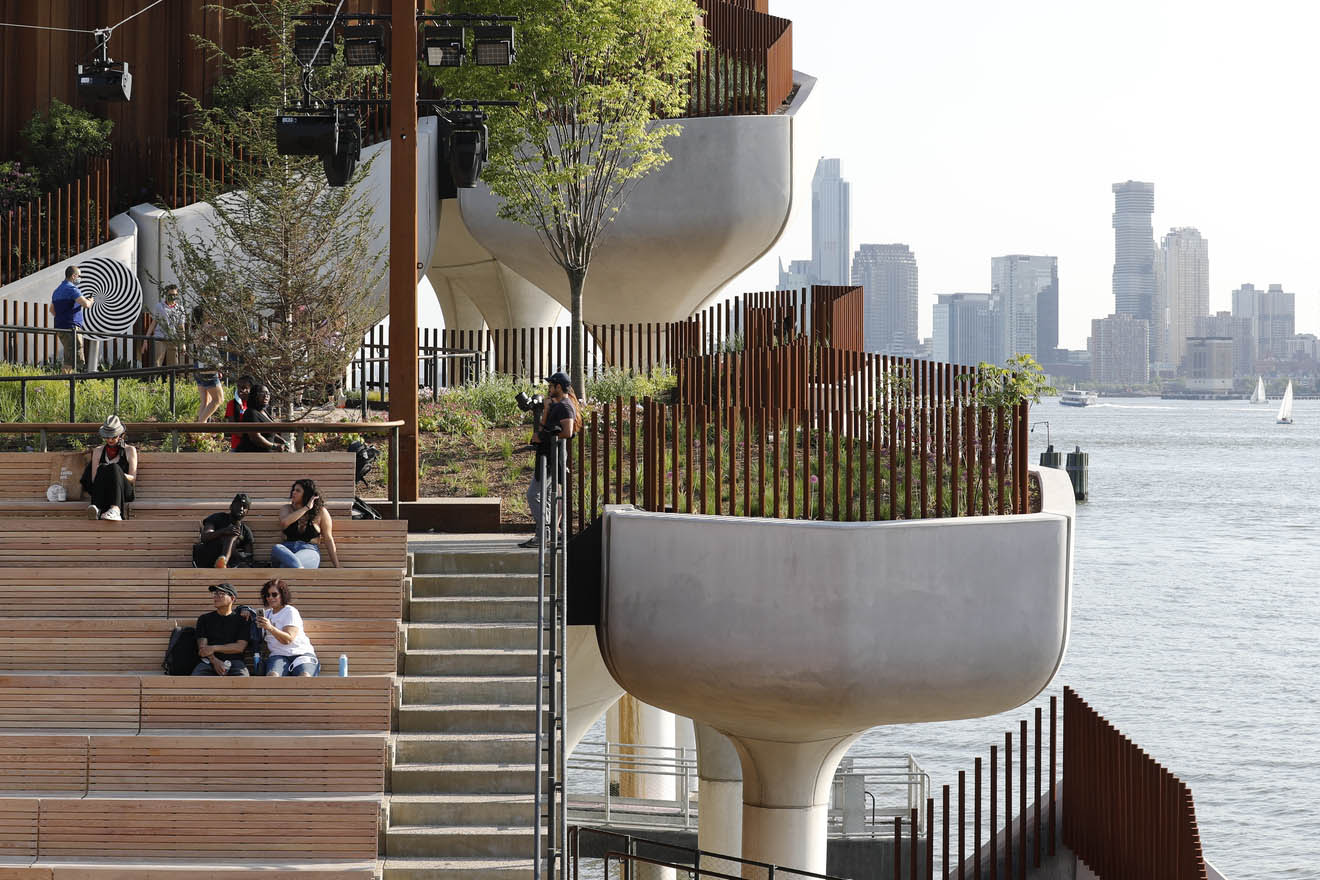
Quick Facts about Little Island’s Landscape
– There are roughly 400 different species of trees, shrubs, grasses and perennials throughout Little Island and at least 100 different species of trees through the park that are suited to the New York climate. Each corner of the island represents a different microclimate depending on the topography, sun exposure and wind patterns.
– Planting began in March 2020 and culminated in December 2020.
– There are roughly 400 different species in the park: 35 trees, 65 shrubs, and 290 varieties of grasses, vines, and perennials.
– Different planting typologies define three distinct overlooks—the Northeast, the Southwest, and the Northwest.
– More than 66,000 bulbs were planted, including Camassia, Fritillaria, Chinodoxa, Muscari and Narcissus.
– The four seasons are evident through flowering trees and shrubs in spring, evolving perennial displays in summer, foliage blended with softer hues of grasses in fall, and evergreens trees and shrubs in winter.
– LF (linear feet) of pathways – 1790 (a third of a mile).

Photo: Timothy Schenck. (click on the image to view the photo gallery)


Quick Facts about Little Island’s Engineering and Construction
– The landscape is supported by 132 precast concrete “pots,” each supported on a large precast concrete column and piles driven down to rock, as much as 200 feet below the water.
– Each pile can support approximately 250-350 tons.
– The pots geometry followed a repeating Cairo pentagon tiling pattern to generate seemingly irregular shapes and a layout where the columns do not lie in straight lines, but still enable repetitive use of formwork.
– 39 different formwork shapes were used to create the 132 unique pots.
– Each pot is roughly 20 feet in diameter.
– Each pot is hollow and were designed to be assembled from multiple pieces (‘petals’) that could be shipped by road in order to widen the bidding pool of potential precast suppliers.
– The petals were fabricated in upstate New York, assembled into complete pots at the port of Albany, and shipped by barge down the Hudson River where they were erected on to the driven precast piles.
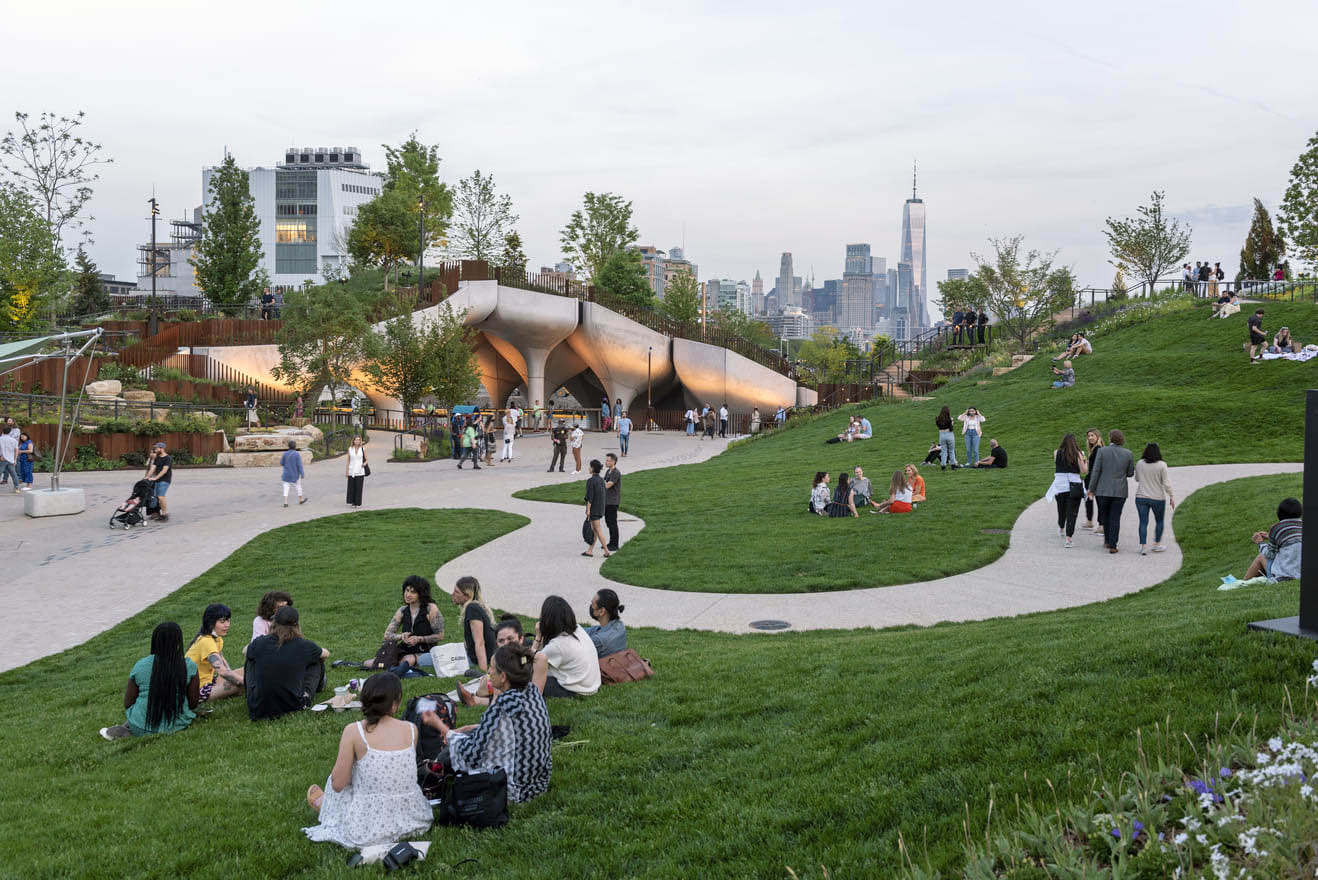
Photo: Timothy Schenck. (click on the image to view the photo gallery)


