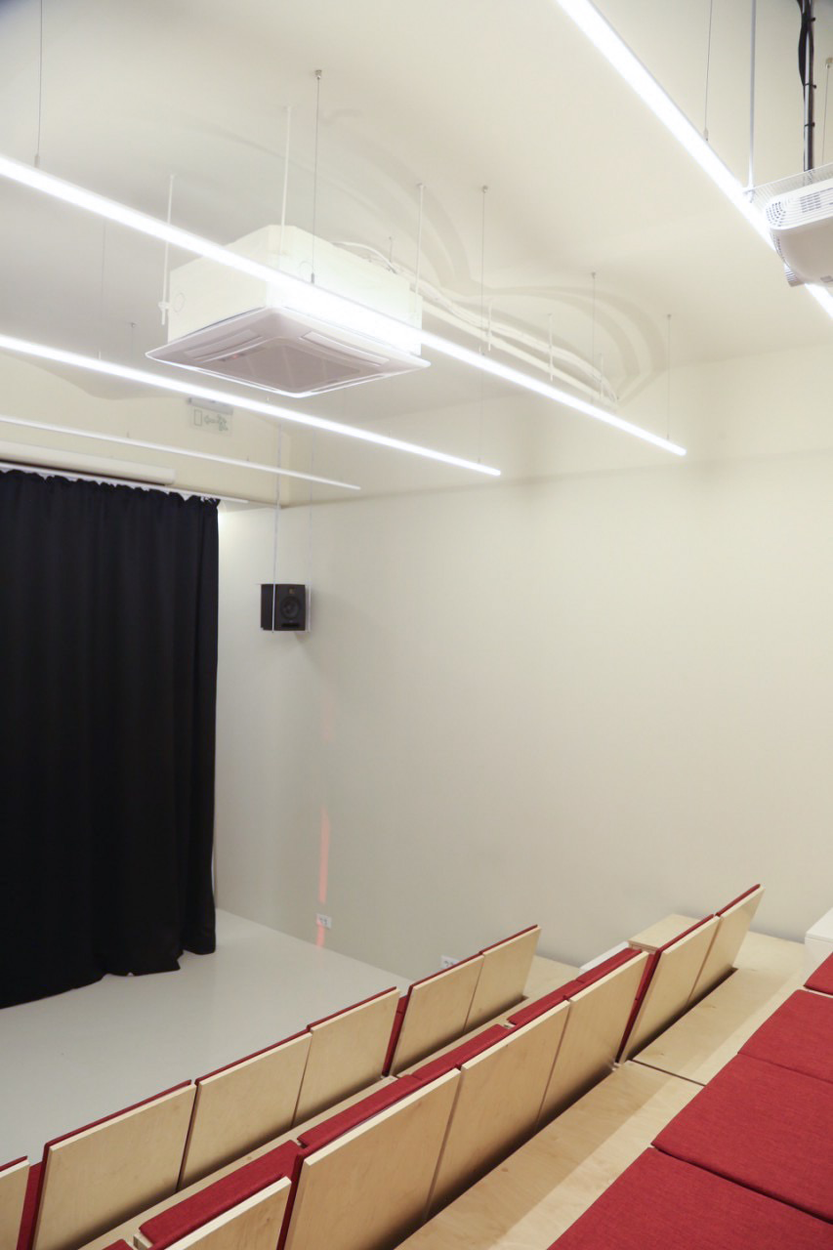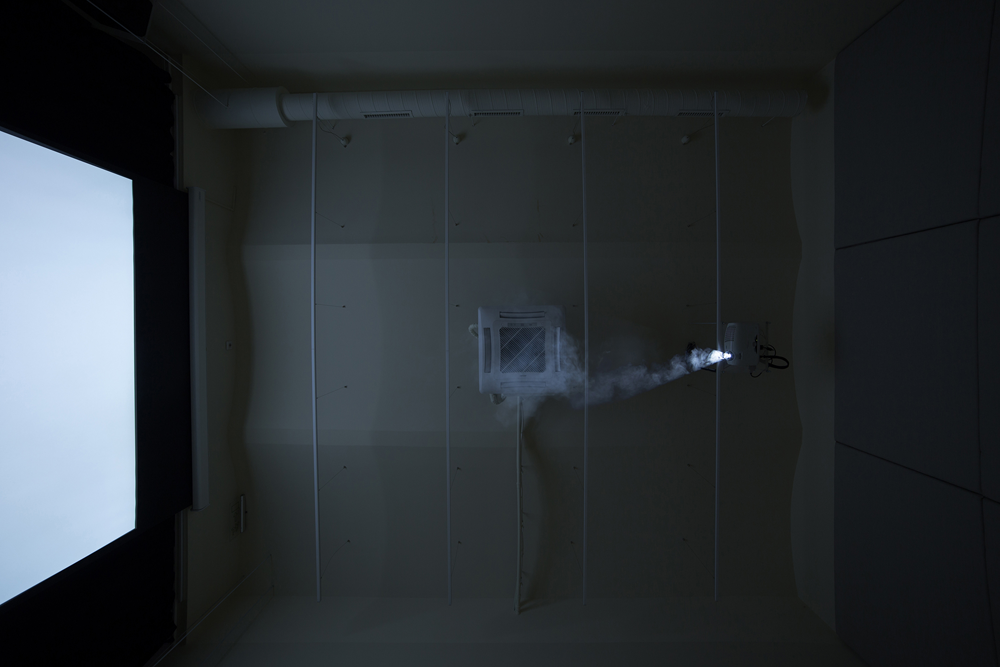The Cinema on Display Mini Art Cinema is an off-site projection space dedicated to selected screenings of documentary, experimental, and short films in the immediate vicinity of the Croatia Art Cinema complex in Rijeka. Its humble seating capacity of 24 viewers is, nonetheless, a welcome programmatic supplement and a means of alleviating the pressure of the number of visitors crowding the main cinema hall during the more popular programmes or official events.
In opposition to the long-established and well-expected gradual spatial sequence comprised of an atrium, ticket booth, a representative and winding foyer leading up to the main cinema hall, this new ‘shop-window’ Cinema is accessible directly from a busy pedestrian route leading to the centre of the city.
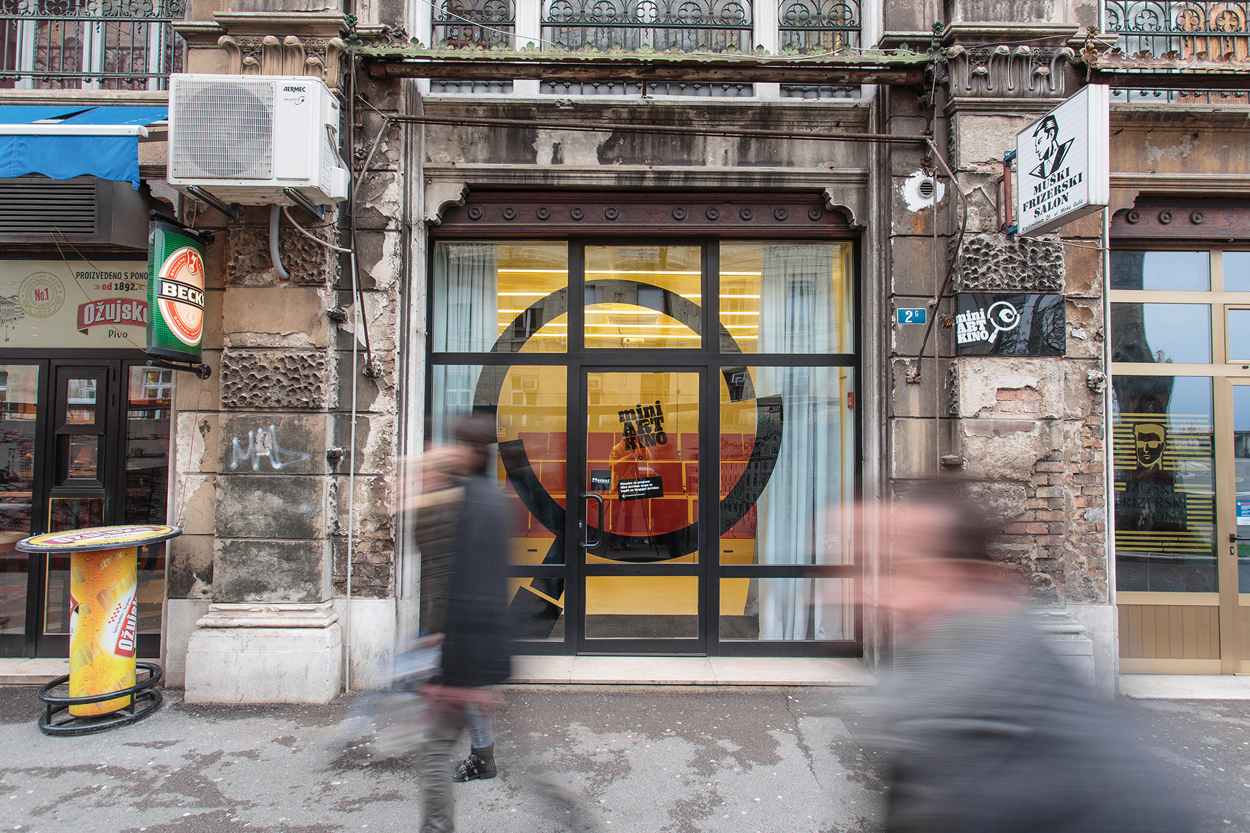
Photo: Damir Žižić. (click on the image to view the photo gallery)
The front of the cinema is made up of a large glass panel, completely exposing the interior to passers-by. This creates the impression that the cinema is on display in a shop window, up until the moment of projection. This unmediated directness was a deliberate strategy to entice younger generations of potential visitors into discovering art house cinema and to simultaneously provide a welcome opportunity for more experienced moviegoers to experience cinema in a less formal and decidedly more intimate way.
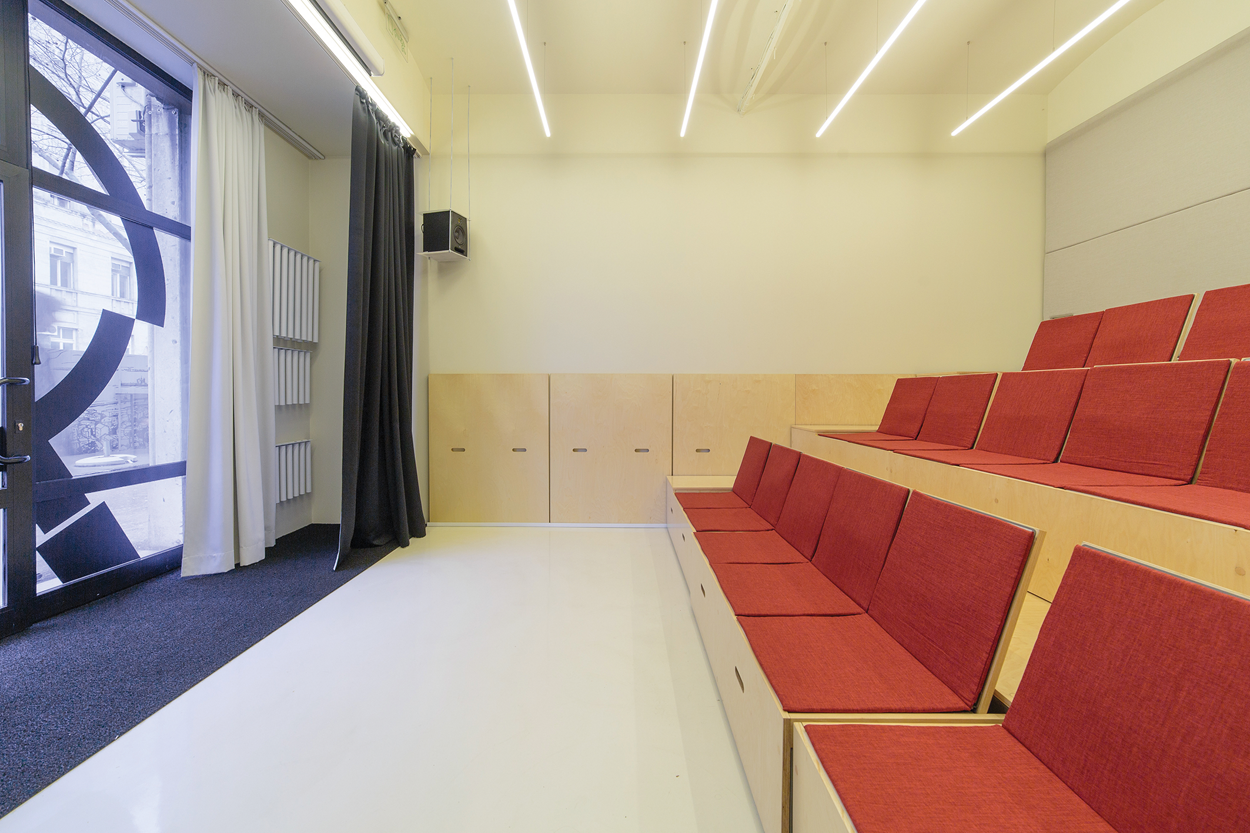
Photo: Damir Žižić. (click on the image to view the photo gallery)
At the same time, the very sight of the publicly exposed image of rows of seating along with the spectacle of people gathering before the screening, plays an active part in promoting the work of this cultural institution to the citizens of Rijeka.

Photo: Damir Žižić. (click on the image to view the photo gallery)
Multiplying Space The obvious limitations of a cramped and functionally inadequate space for such an ambitious array of uses formulated in the original brief were negotiated through a deployment of a system of purpose-built custom furniture.
Structured around a hand-machined retractable seating element filling-up the majority of the volume, this system allows for a quick and efficient transformation of the cinema from a small viewing venue to a space suited for workshops, exhibitions or various diversions in relation to the programmatic needs of the main cinema complex.

Photo: Damir Gamulin. (click on the image to view the photo gallery)
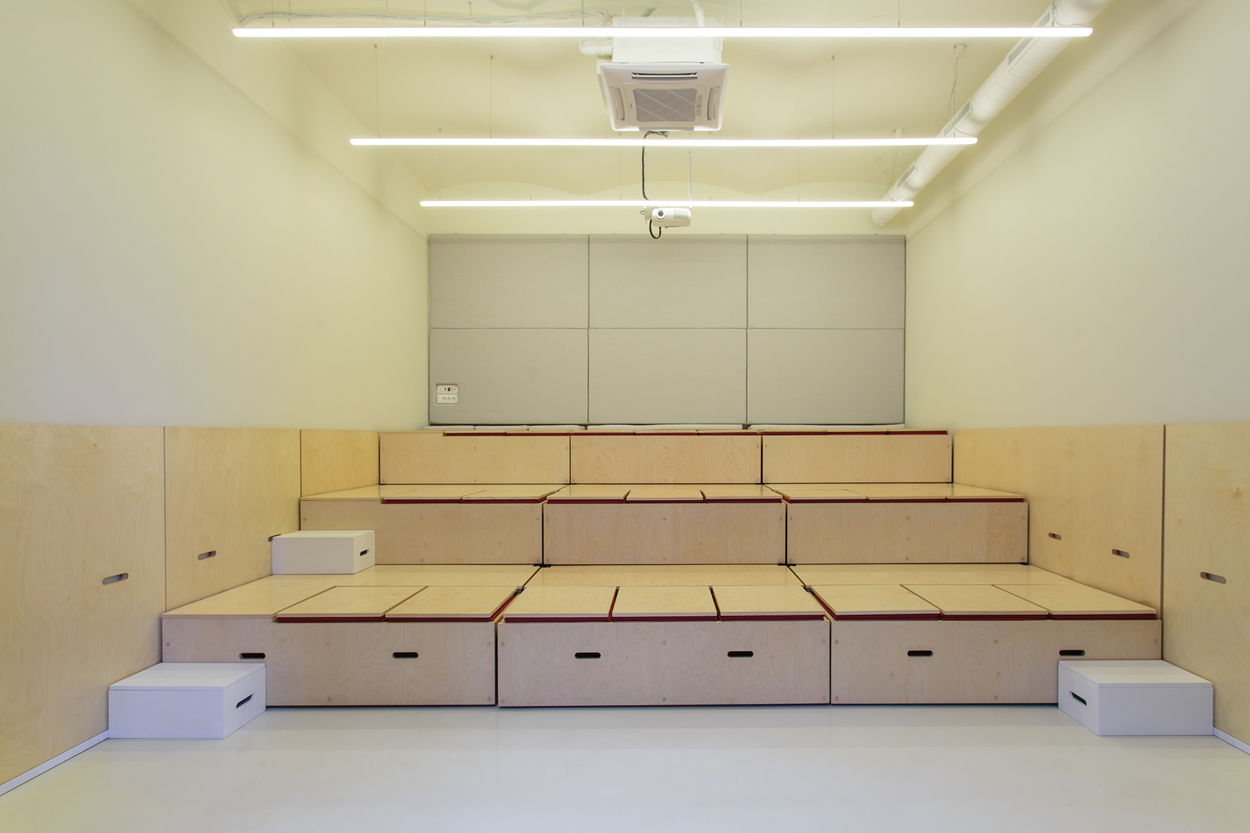
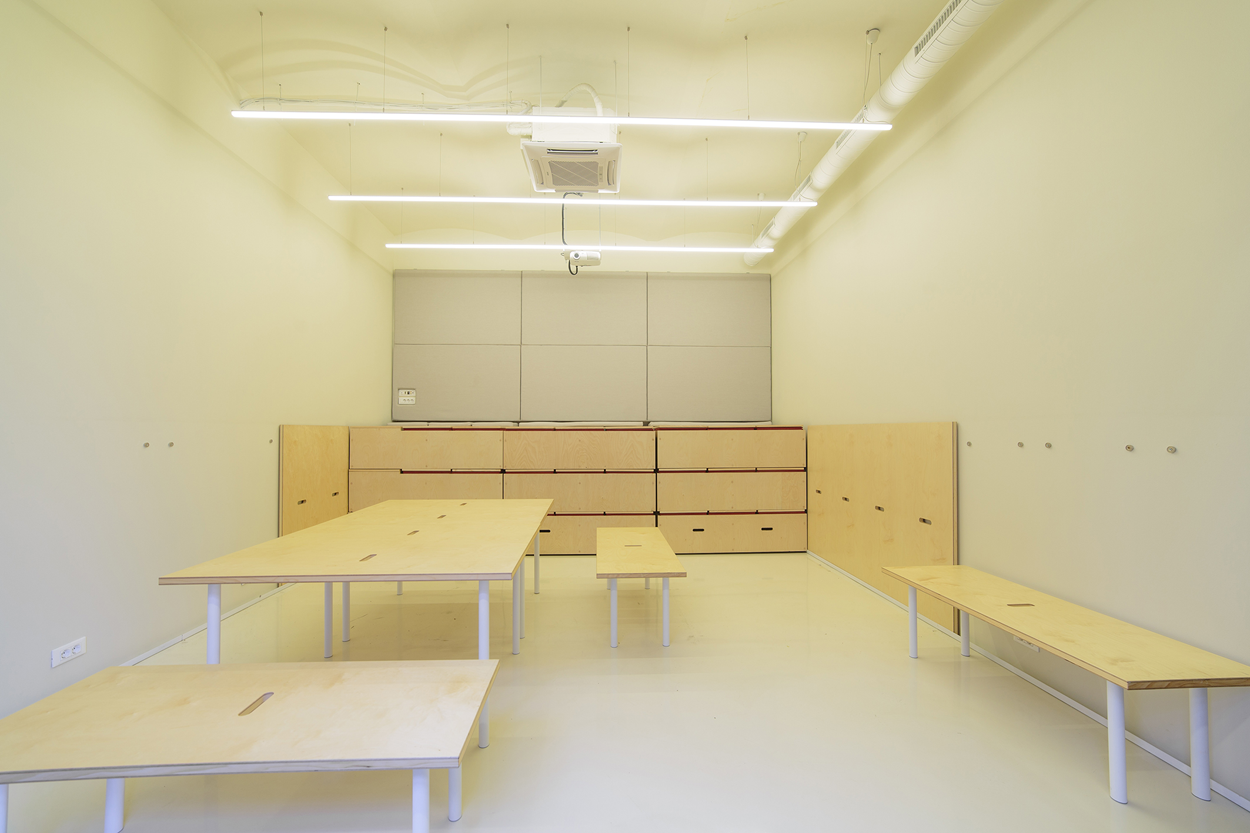
Through a series of simple manual operations elements, the wooden siding can become tables, benches or exhibition surfaces that, along with the possible permutations of the seating system, allow for the creation of an adaptable spatial setting for a variety of possible uses. The variations in the space, and the choreography of everyday life in the city outside, are therefore divided only by the glass panel.
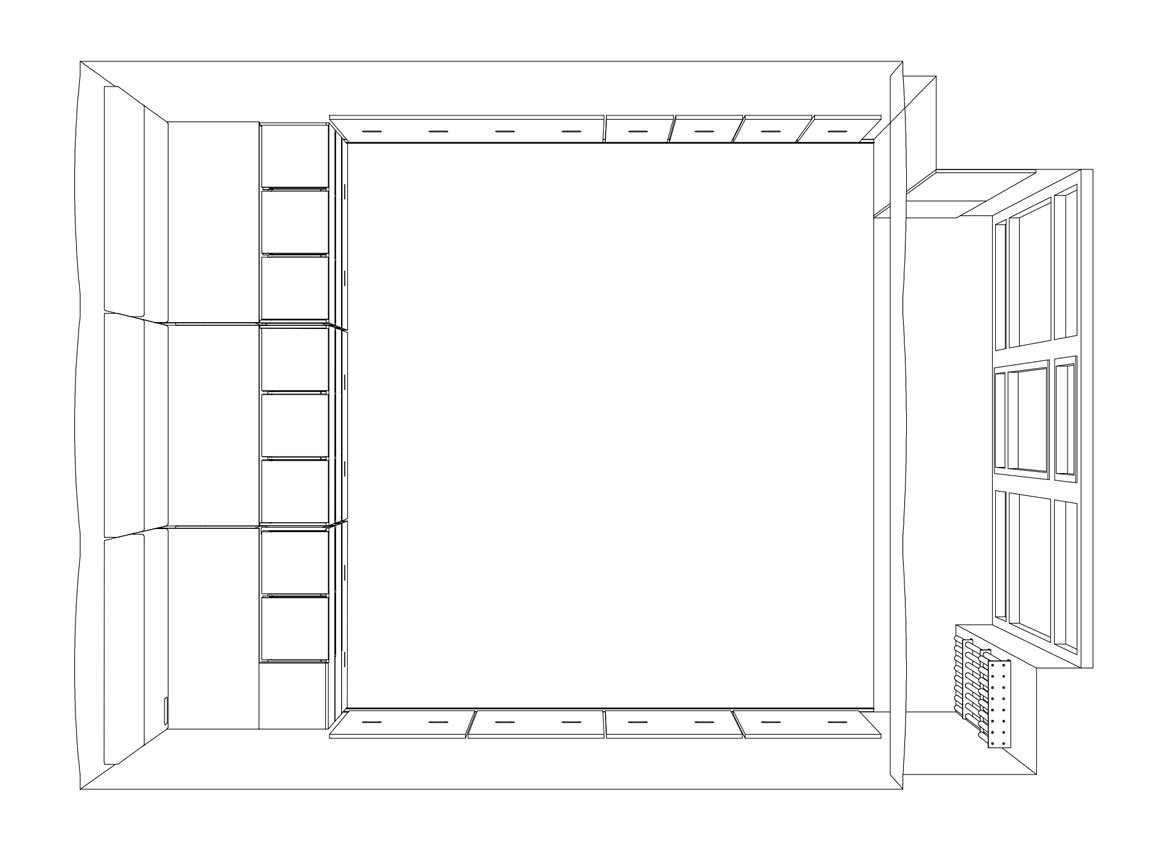


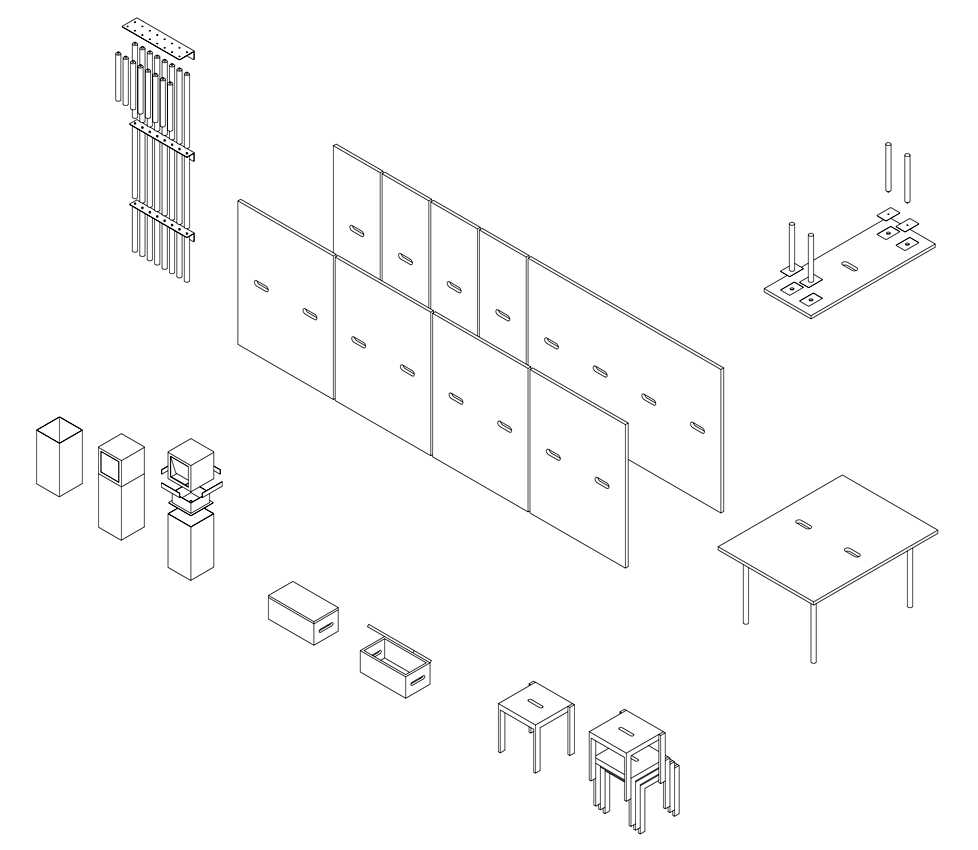
The view is obscured by degrees using a set of curtains, depending on the requirements of the dynamic programme. This is a place where events happening in the city and events happening in the space meet: a interface of two-way ‘projection’.
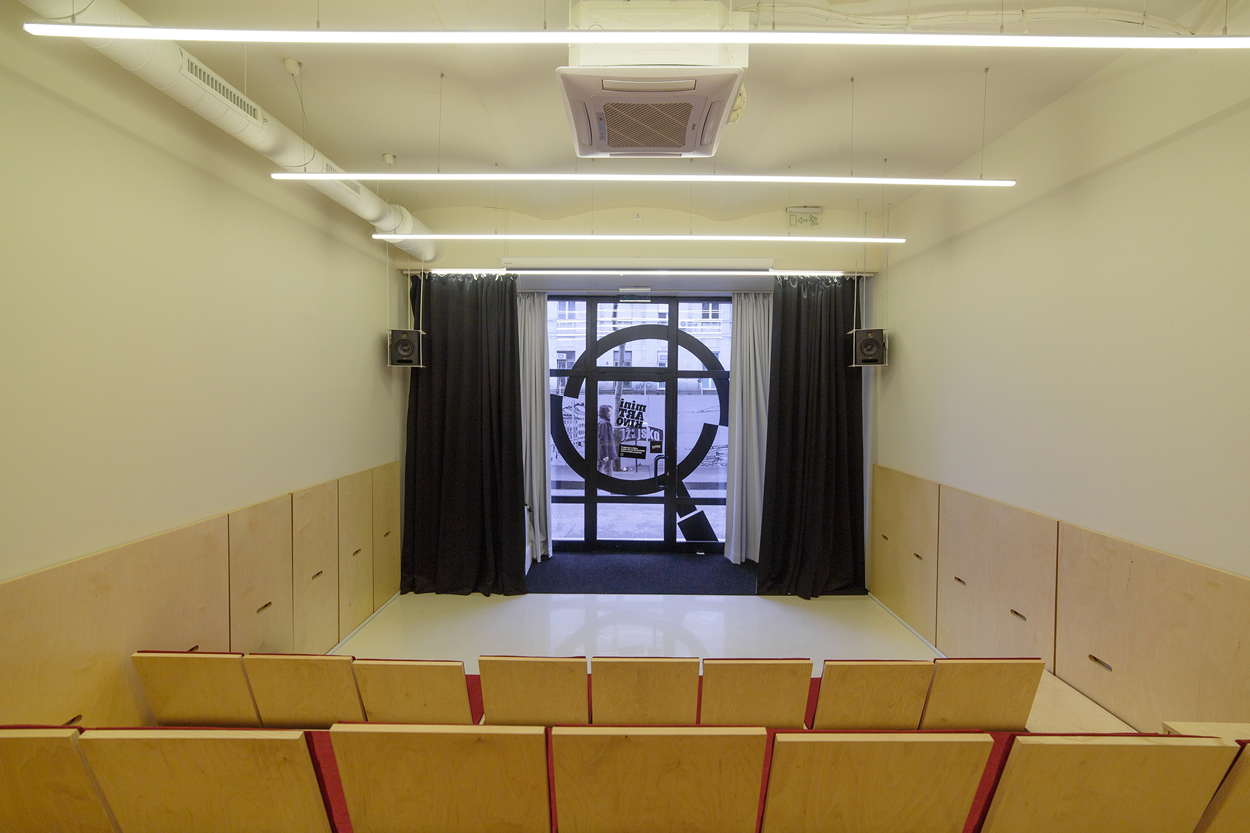
Photo: Damir Žižić. (click on the image to view the photo gallery)
