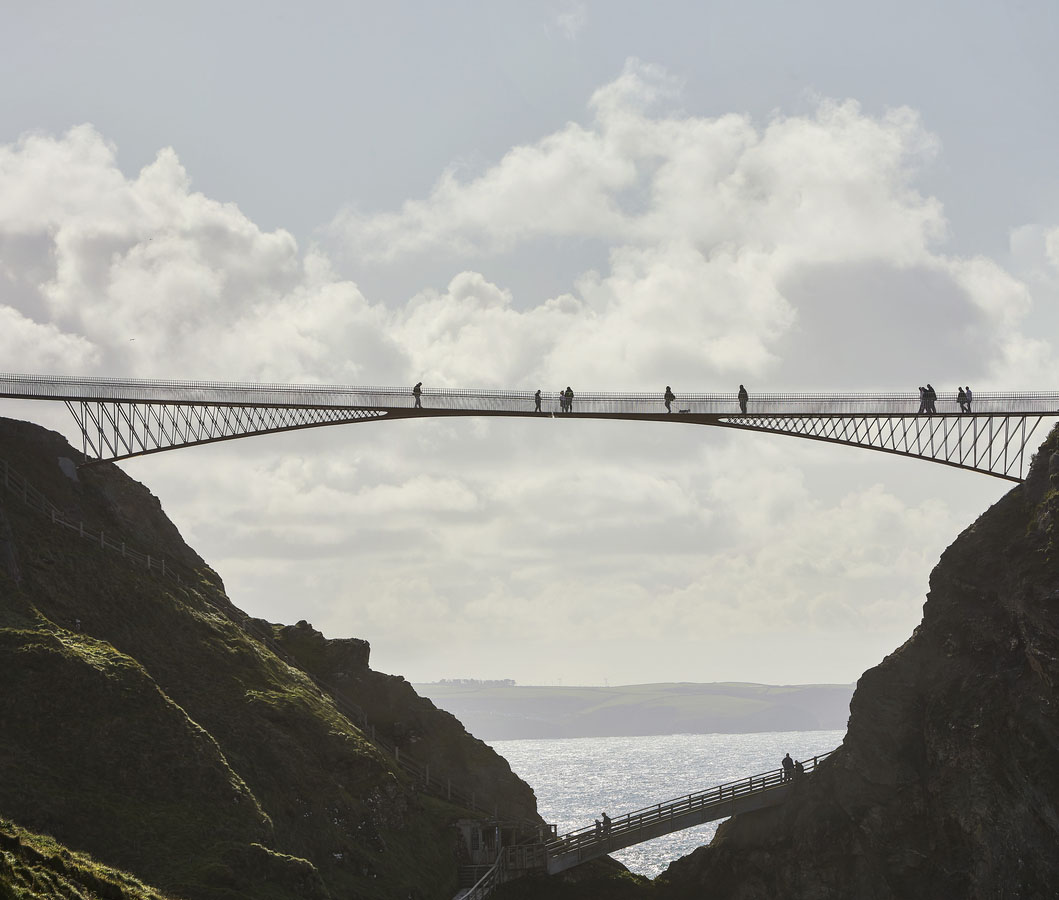Tintagel Castle Footbridge
Ney & Partners – William Matthews Associates were one of six nominees for their design of the Tintagel Castle footbridge. The RIBA Stirling Award (Royal Institution of British Architects) is the highest British architectural Prize. The award is given to the architect of the building thought to be the most significant of the year for the evolution of architecture and the built environment. The jury’s comment goes as follows:


Photo: David Levene.
“This new bridge is beautifully executed at all scales, from the way it respects the silhouette of the landforms it abuts, down to the tactile detail of its path, made from slate on edge.
Retracing the approximate width and length of the natural land-bridge and castle structures that have long since fallen into the water, the bridge notionally links past with present and physically connects two stranded sections of the castle precinct. With its highly ceremonial presence, articulated in every piece of finely crafted stainless steel, it also allows contemporary visitors to retrace the steps of predecessors who would have passed through this section of the castle to gain entry to the grand hall on the island side.

Photo: English Heritage.
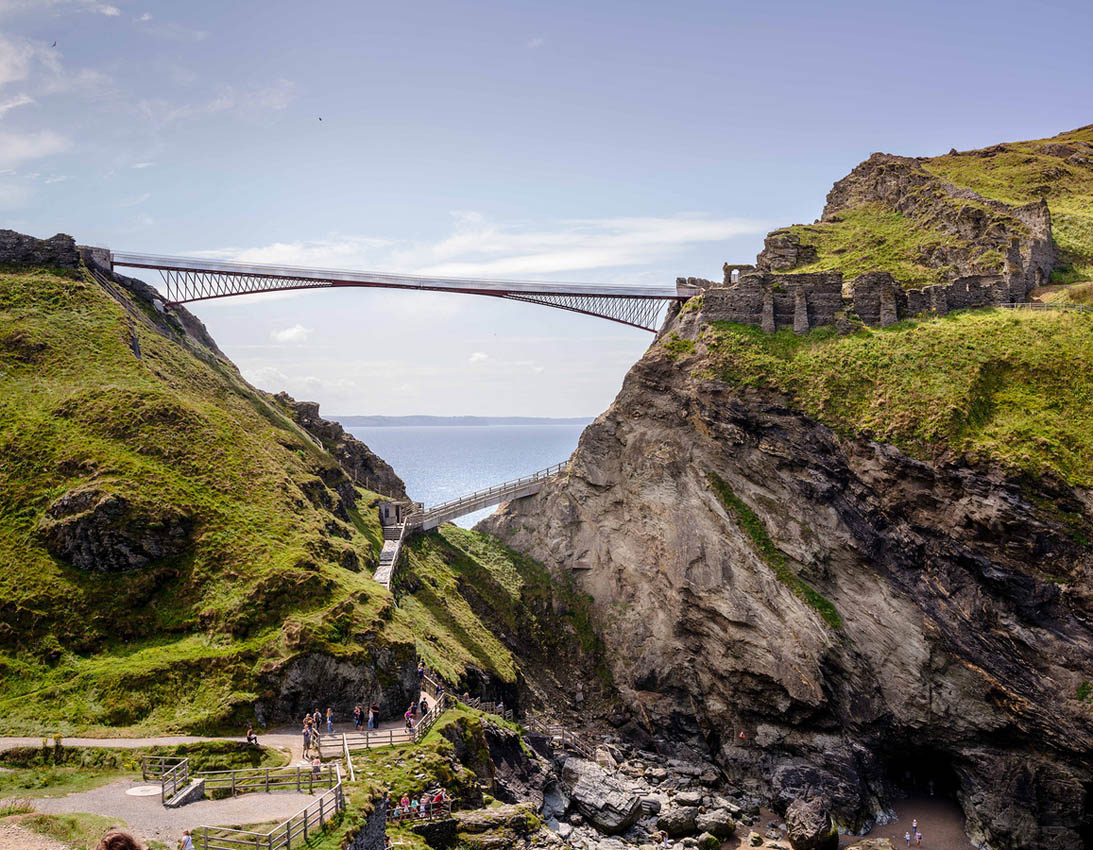

Technical achievement and degree of difficulty metrics are high in this project where construction logistics and material specification have all been expertly handled. It also sets the bar very high above the potentially choppy waters of the competitions and commissioning process, standing out as an exemplar of how projects should be run, having been taken from concept to delivery without dither or delay.
This is much more than a bridge. It is a connector, an enabler, an interpreter and a spectacle all within its own right”.
(text from Ney & Partners)

Photo: Hufton & Crow.

Tintagel Castle Footbridge
In collaboration with the renowned bridge designers and engineers Ney & Partners we won an international competition to design a new footbridge linking the remains of Tintagel Castle in Cornwall. The competition was organised by Malcolm Reading Consultants on behalf of the client, English Heritage.

Photo: Hufton & Crow.

Visually the link highlights the void through the absence of material in the middle of the crossing. The structure, 4.5 m high where it springs from the rock face, tapers to a thickness of 170 mm in the centre, with a clear joint between the mainland and island halves. The narrow gap between them represents the transition between the mainland and the island, the present and the past, the known and the unknown, reality and legend; all the things that make Tintagel so special and fascinating.
(text from William Matthews Associates)
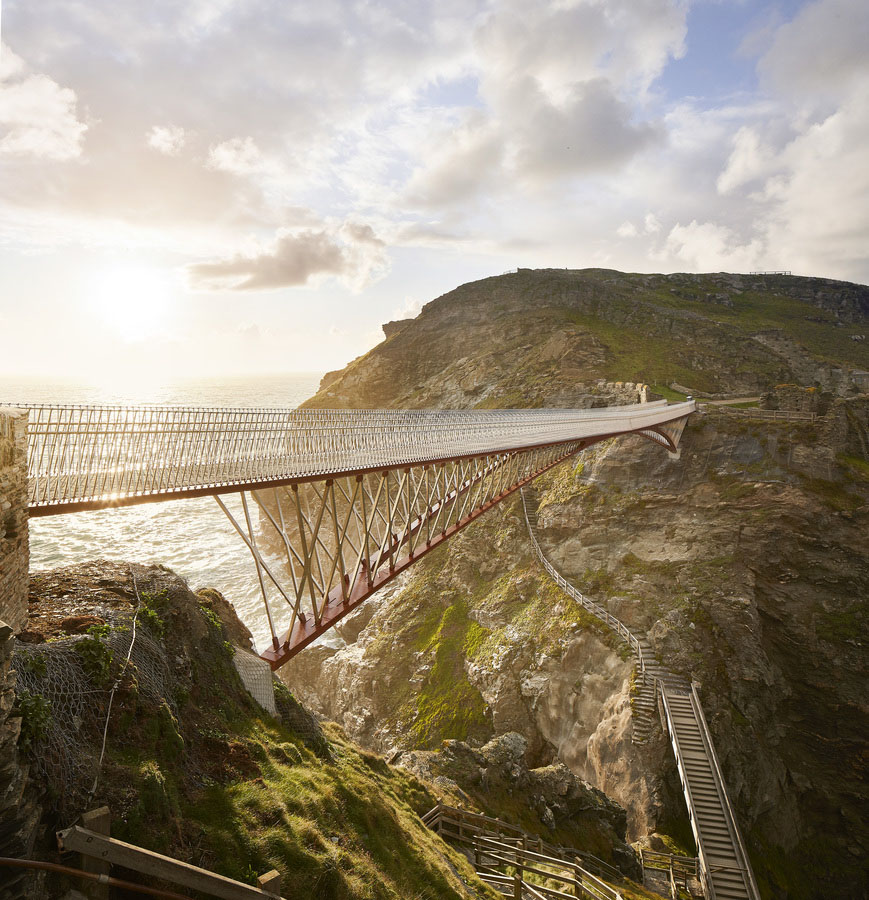
Photo: Hufton & Crow.
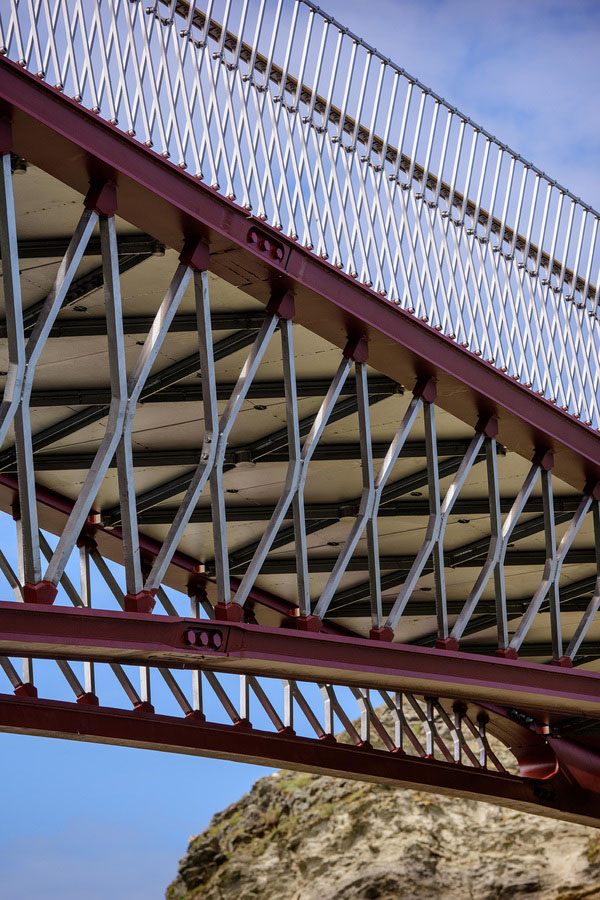
Tintagel Castle Reunited
For the first time in more than 500 years, the two separated halves of Tintagel Castle will be reunited thanks to a daring new footbridge unveiled by the charity English Heritage (…) visitors will be able to walk in the footsteps of the medieval inhabitants of the Cornish castle – inextricably linked with the legend of King Arthur – and enjoy spectacular coastal views not seen since the Middle Ages.
Spanning a 190-foot gorge and with a gasp-inducing gap in the middle, the bridge follows the line of the original route – a narrow strip of land, long lost to erosion – between the 13th-century gatehouse on the mainland and the courtyard on the jagged headland or island jutting into the sea. So significant was this historic crossing that it gave rise to the place’s name, the Cornish Din Tagell meaning “the Fortress of the Narrow Entrance”.

Photo: Hufton & Crow.
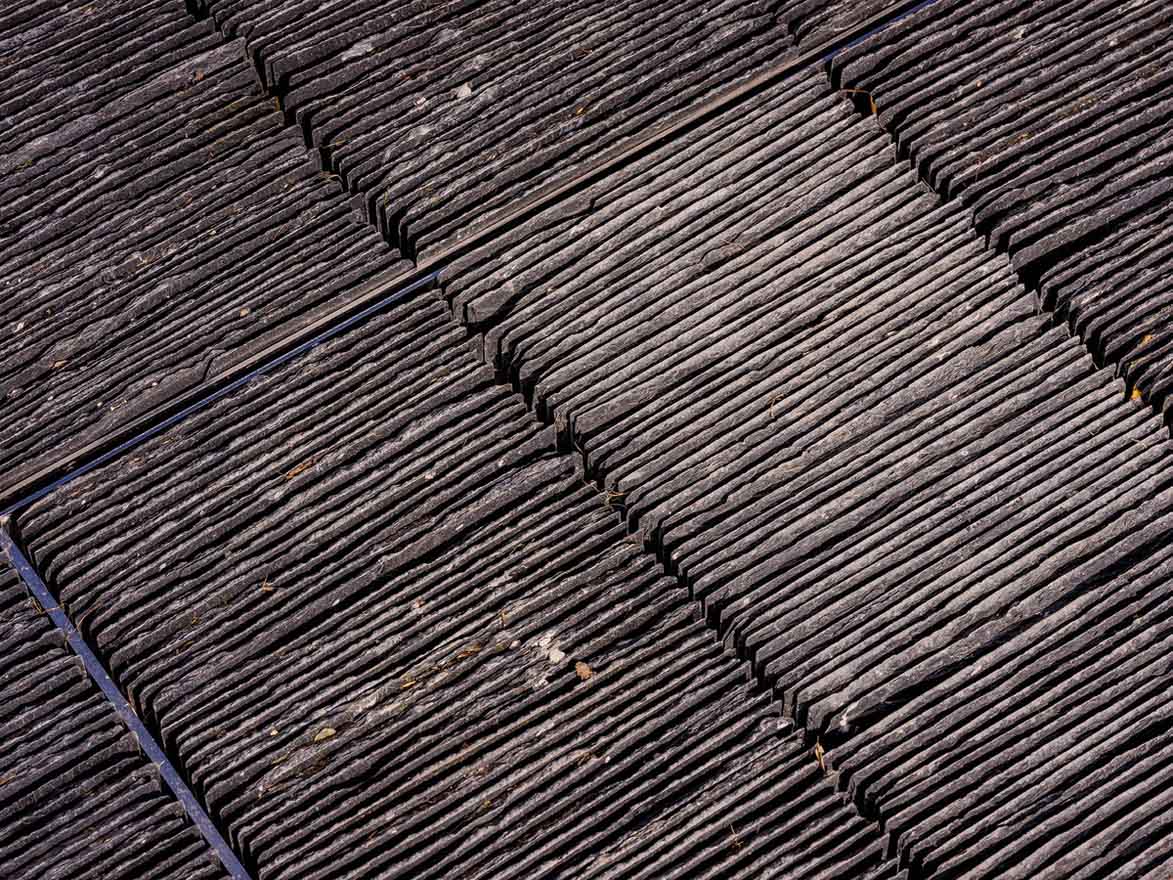

The medieval scholar Geoffrey of Monmouth wrote that this land-bridge was so narrow that “three armed men would be able to defend [it], even if you had the whole kingdom of Britain at your side”. Legend has it that the King of Britain, Uther Pendragon – transformed by the wizard Merlin into the likeness of the Duke of Cornwall – stole across this passage way into the castle where he spent the night with the Duke’s wife, Ygerna, who later gave birth to the future King Arthur. So impressed was Richard, Earl of Cornwall by the Arthurian myth that in the 1230s and 1240s he built a castle at Tintagel, with the land-bridge an integral part of its design.
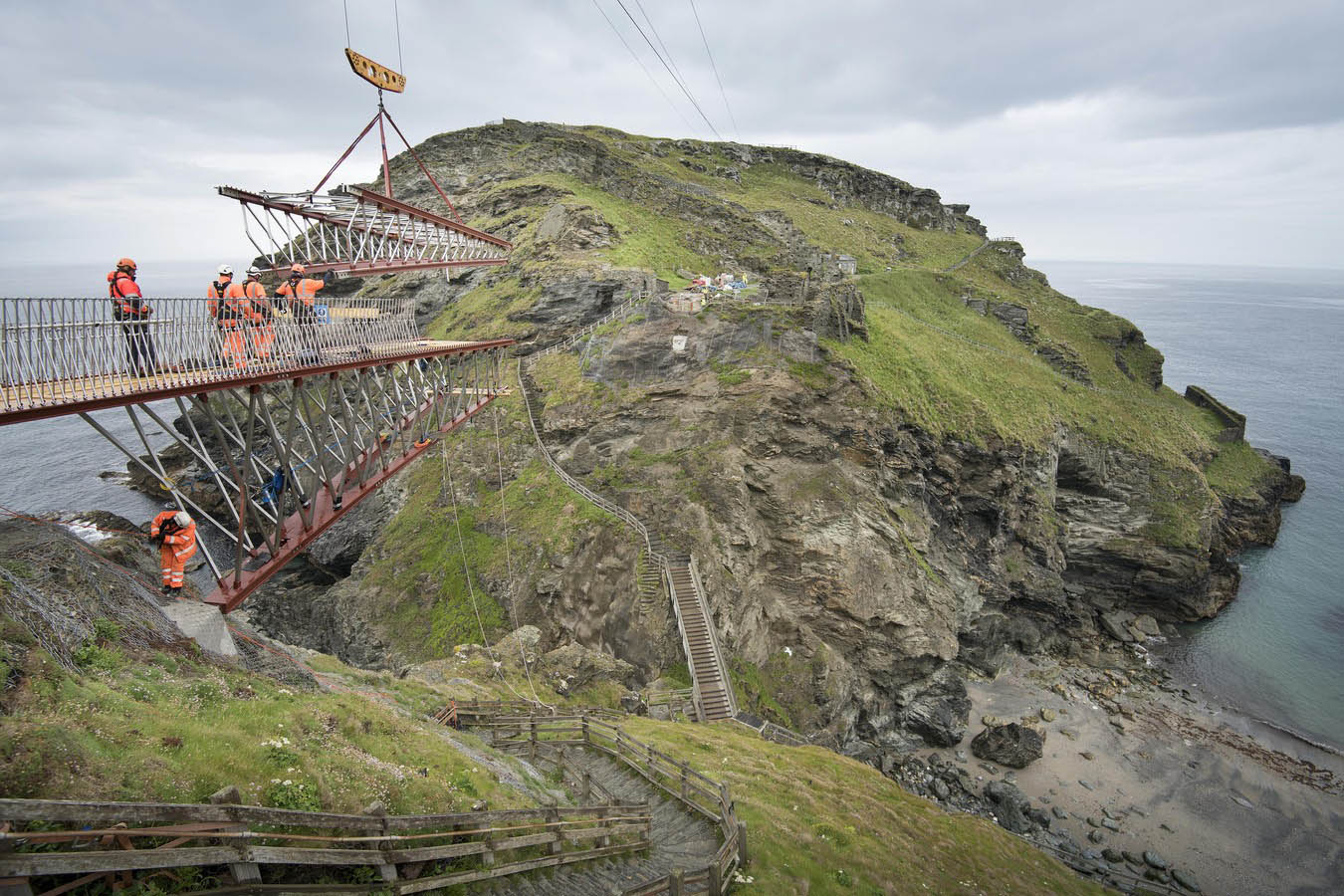
Photo: English Heritage / Emily Whitfield-Wicks.
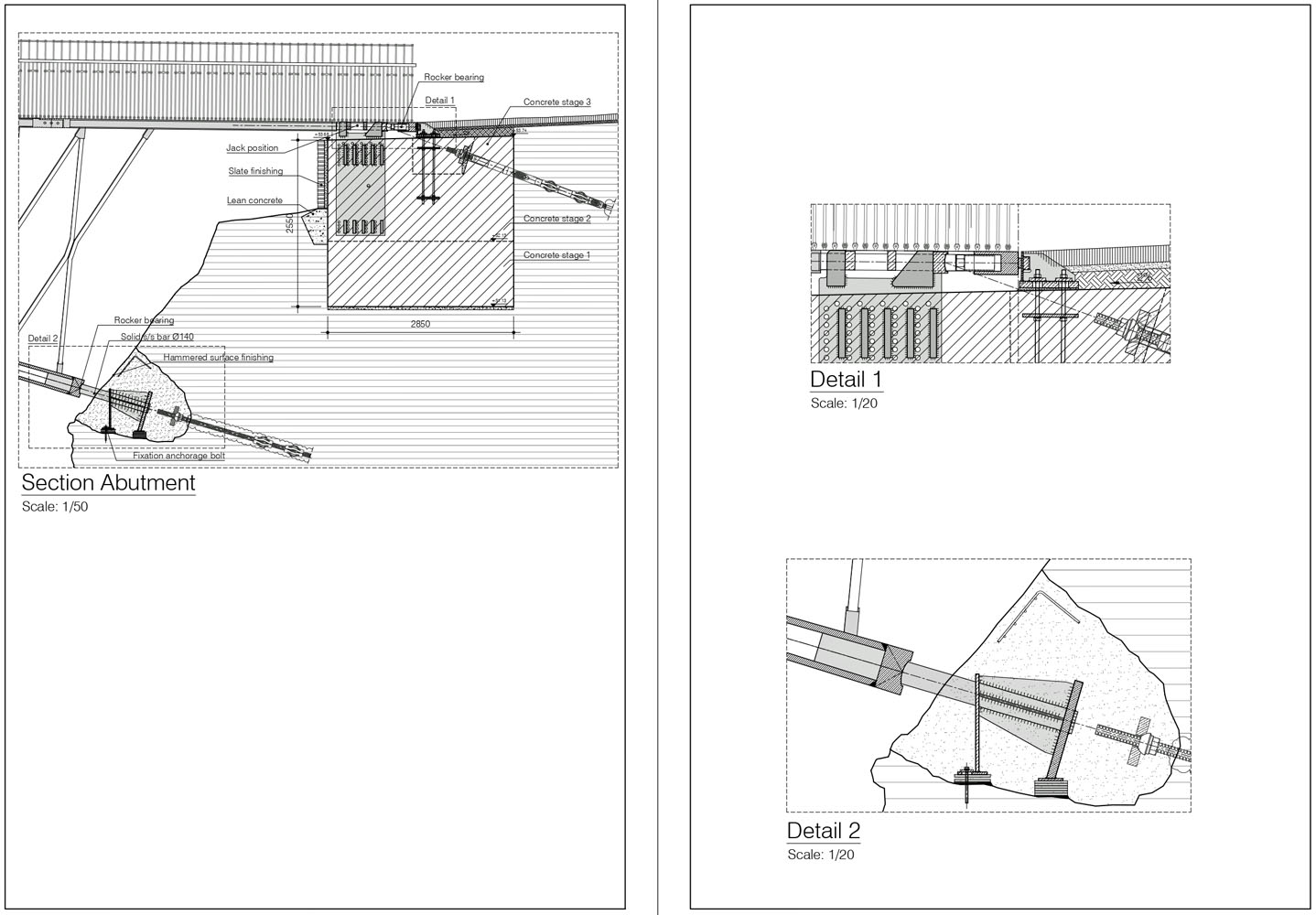
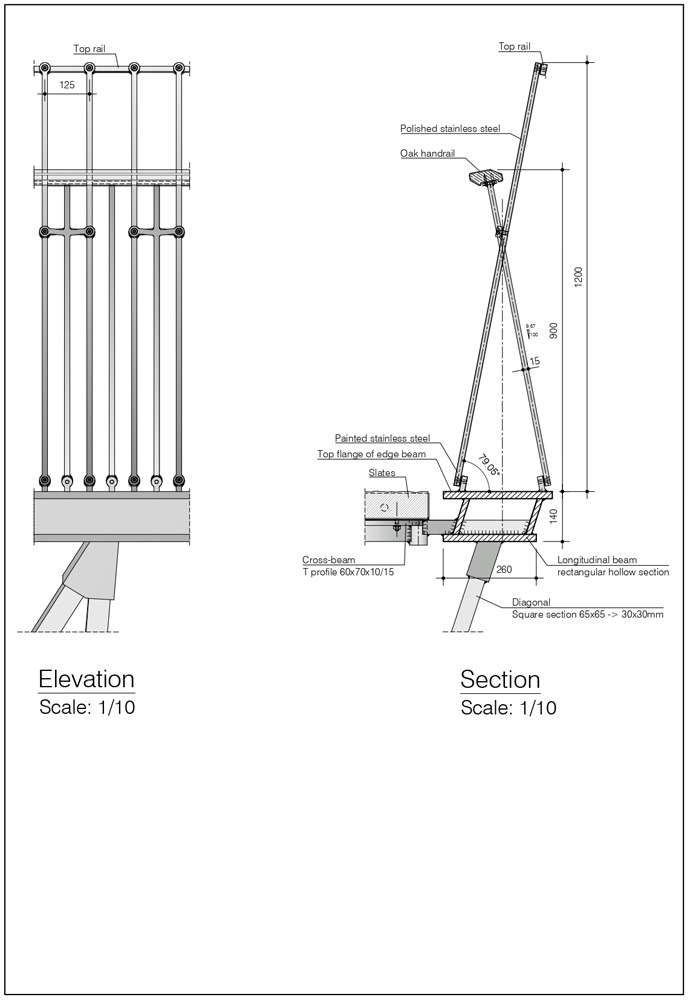
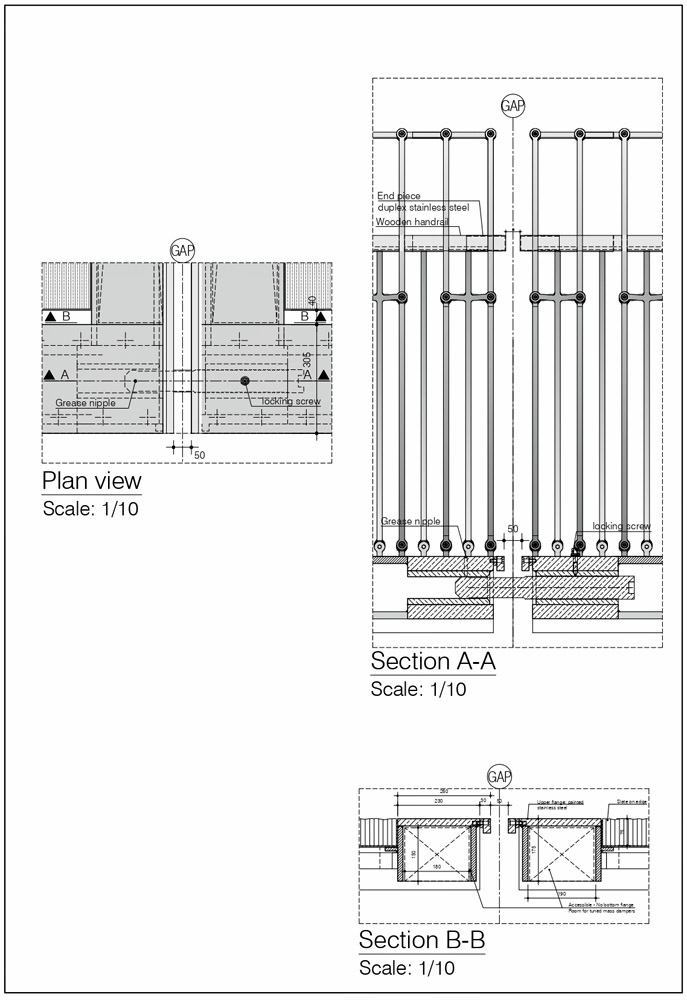
That crossing vanished in the 15th or 16th century but now English Heritage has restored it, replacing the original rock, earth and grass with a footbridge of steel, local Cornish slate, and oak. Built in Plymouth and designed by Ney & Partner engineers and William Matthews Associates Architectural Practice, the bridge consists of two independent cantilevers of approximately 30 metres length each that reach out from either side to – almost – touch in the middle. At the centre of the bridge, a narrow gap (40 mm) has been designed to represent the transition between the mainland and the island, the present and the past, history and legend. The elegant bridge complements the outstanding landscape and unlocks for the visitor the history of the site.
(text from English Heritage)


