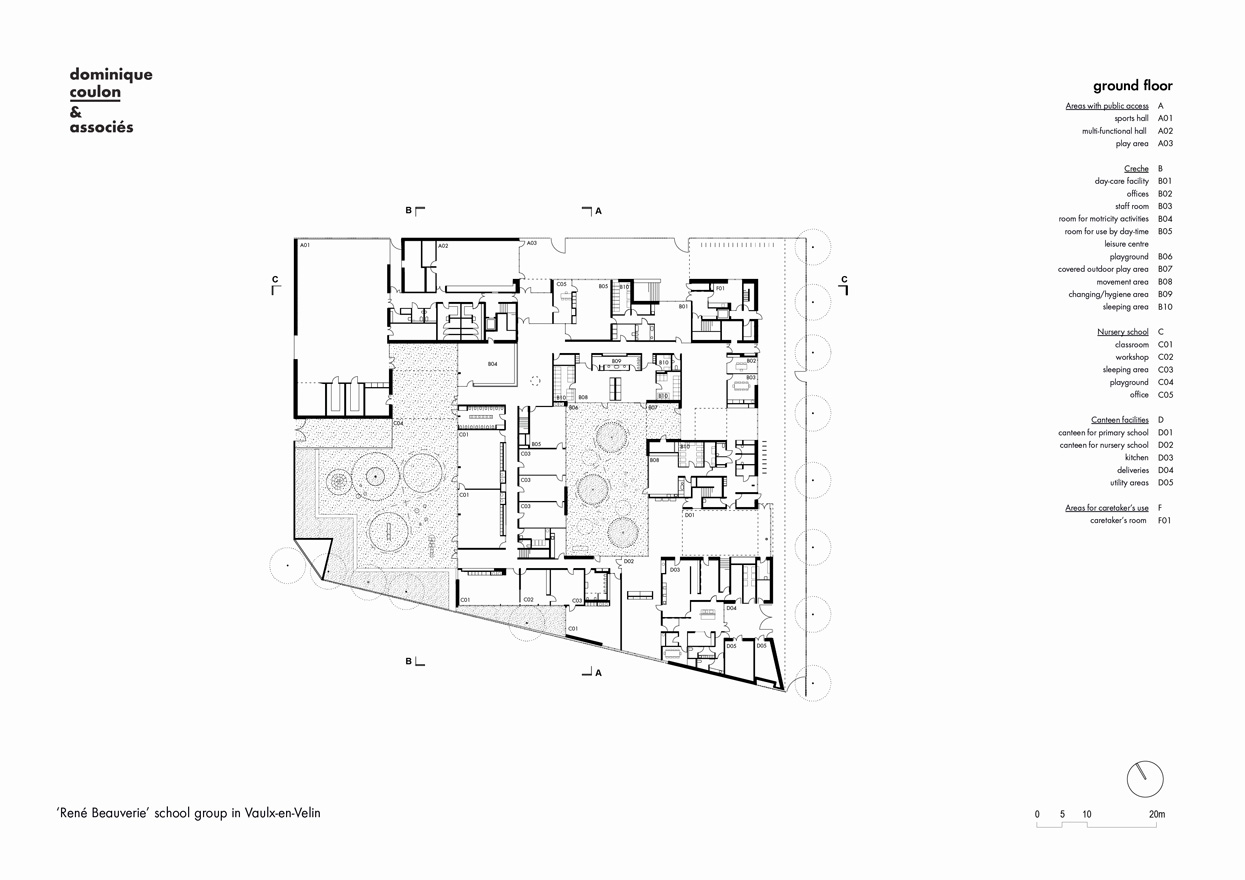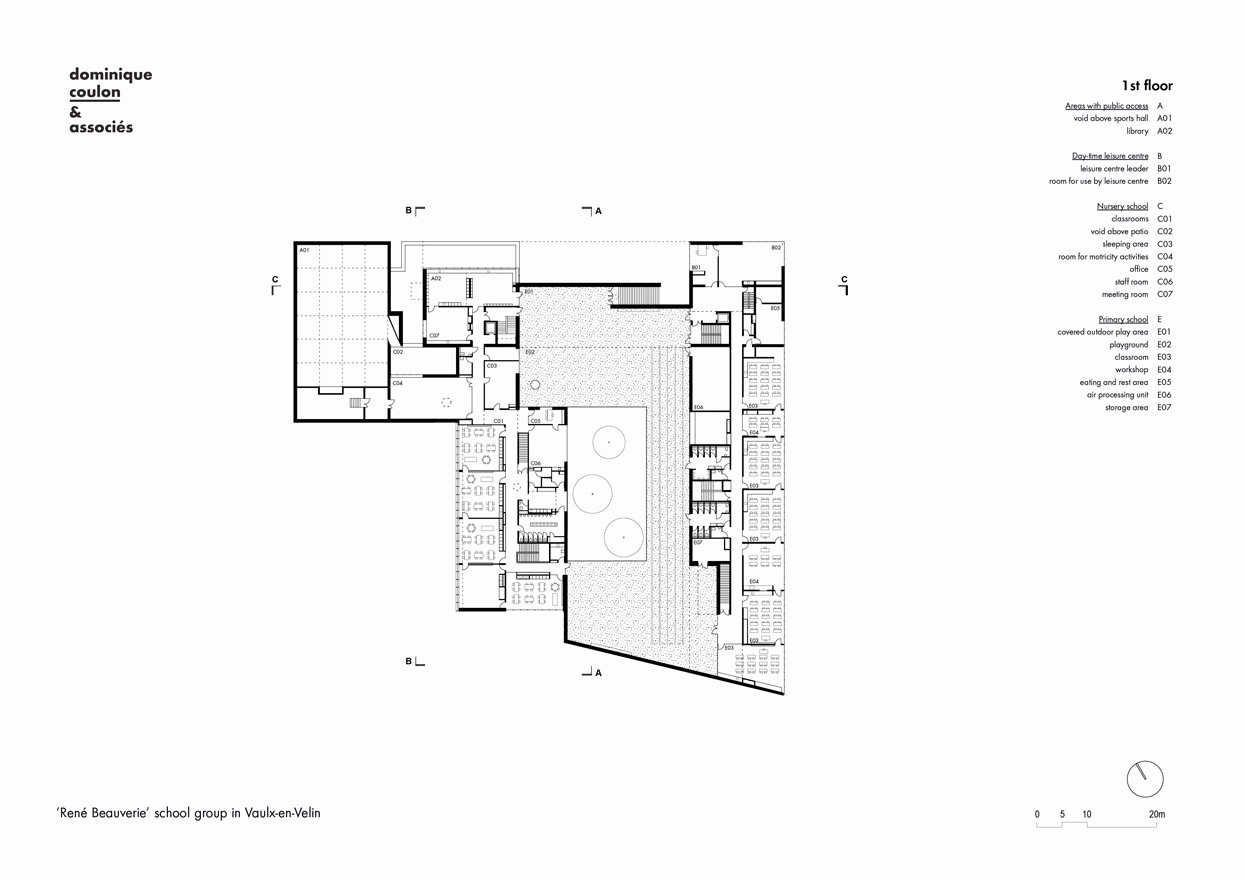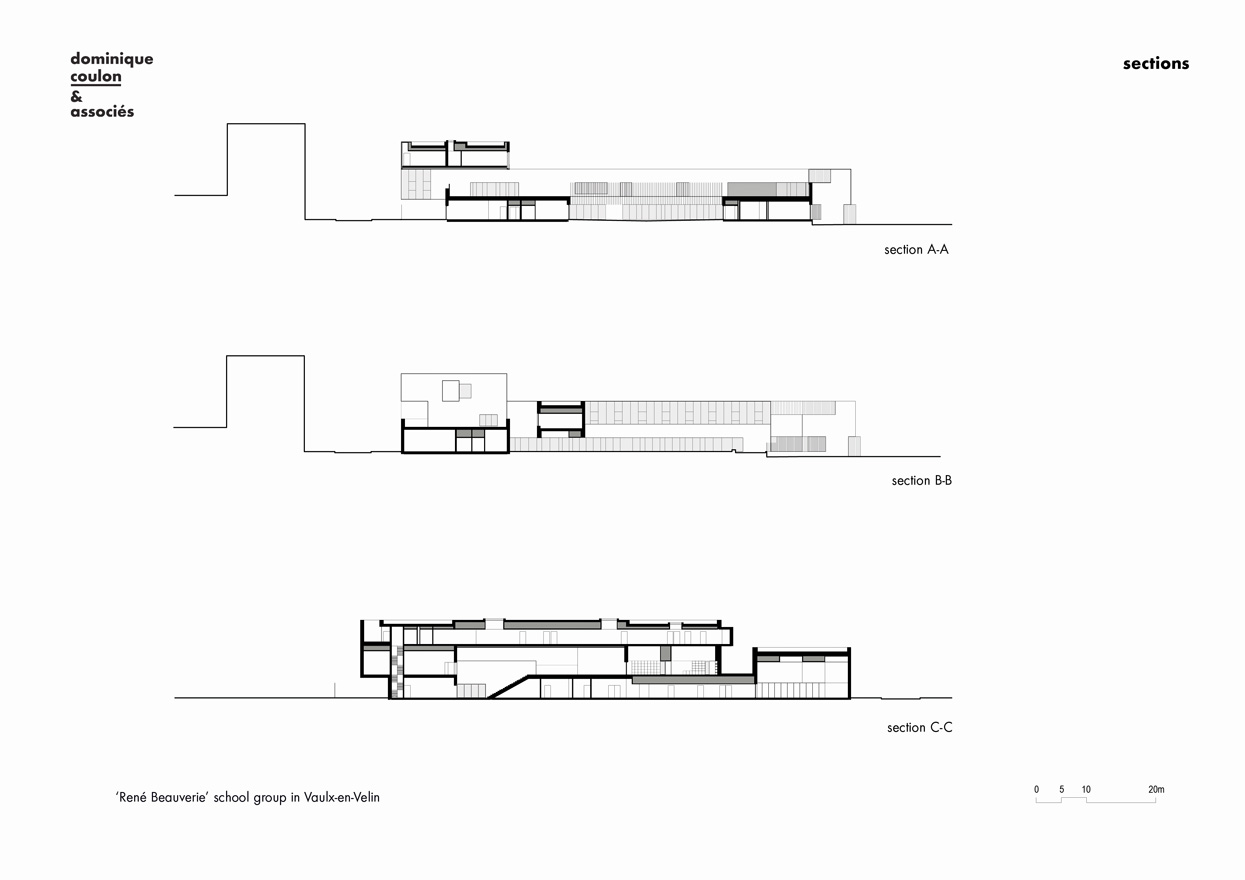As part of an urban renewal scheme, the town of Vaulx-en-Velin decided to combine with this large school group a number of programmes offering neighbourhood services, including a creche, a dance hall, a sports hall, a small library, and a restaurant.
The building has a very unitary appearance, with the classrooms spread over a length of 40 metres as if on a bridge. It clearly asserts its status as a public facility.

Photo: ©Eugeni Pons. (click on the image to view the photo gallery)

The various entrances focus on a common forecourt, from which the programmes spread out in a complex yet fluid imbrication.
The ground floor is given over to the creche, the sports hall, and the nursery school. To reach the primary school, the pupils must use the large staircase leading to a courtyard area on the upper storey.
The building has the appearance of a hollowed-out block. The various courtyards and patios bring natural light into the heart of the building, adding a gentle touch to the interior.
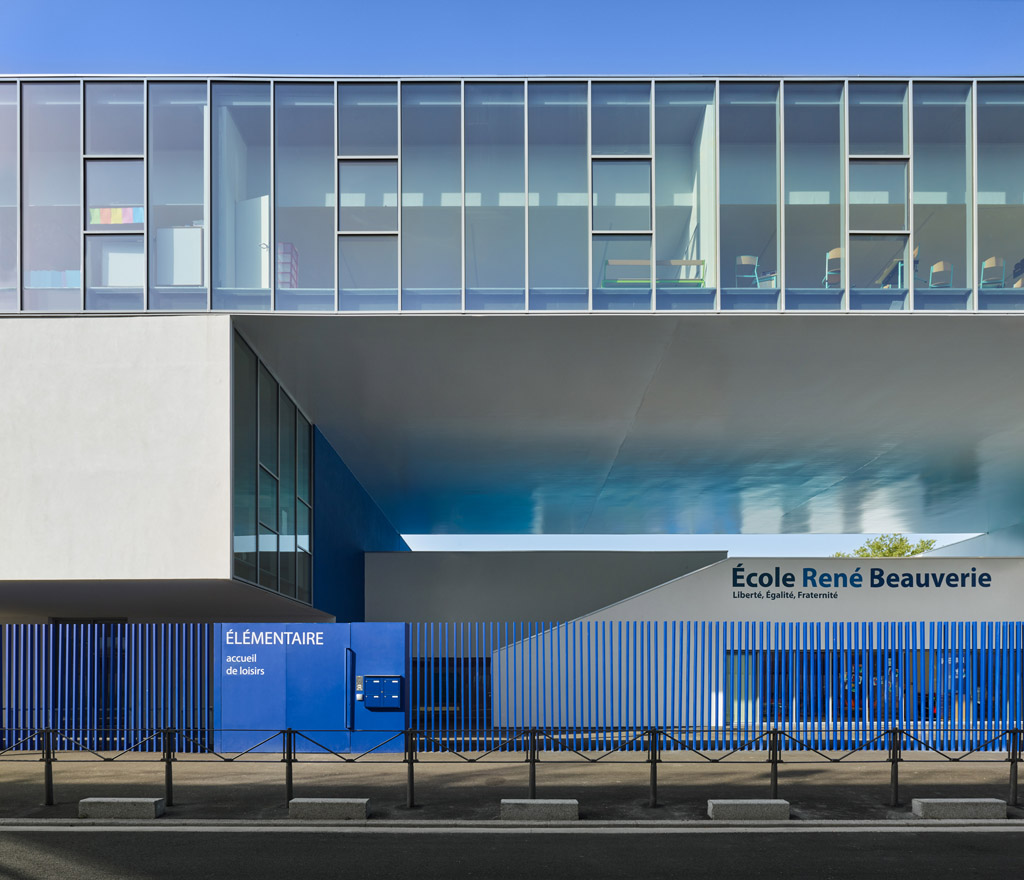
Photo: ©Eugeni Pons. (click on the image to view the photo gallery)

The presence of different shades of blue provides links that are at times unexpected. The areas of white are modified by the various shades of blue; variations are caused by the light and the changing angle of the sun. The colour modifies the white areas, which eventually appear to take on colour themselves. These variations in colour and light change throughout the day, depending on the changing angle of the sun, and as a result the white areas are never completely white; the multiple reflections give the areas a feeling of architecture in movement.
The colour is an obvious choice: the building is in dialogue with the horizon and the blue of the sky. The many programmes complement each other harmoniously, fitting together calmly despite their complexity.

Photo: ©Eugeni Pons. (click on the image to view the photo gallery)


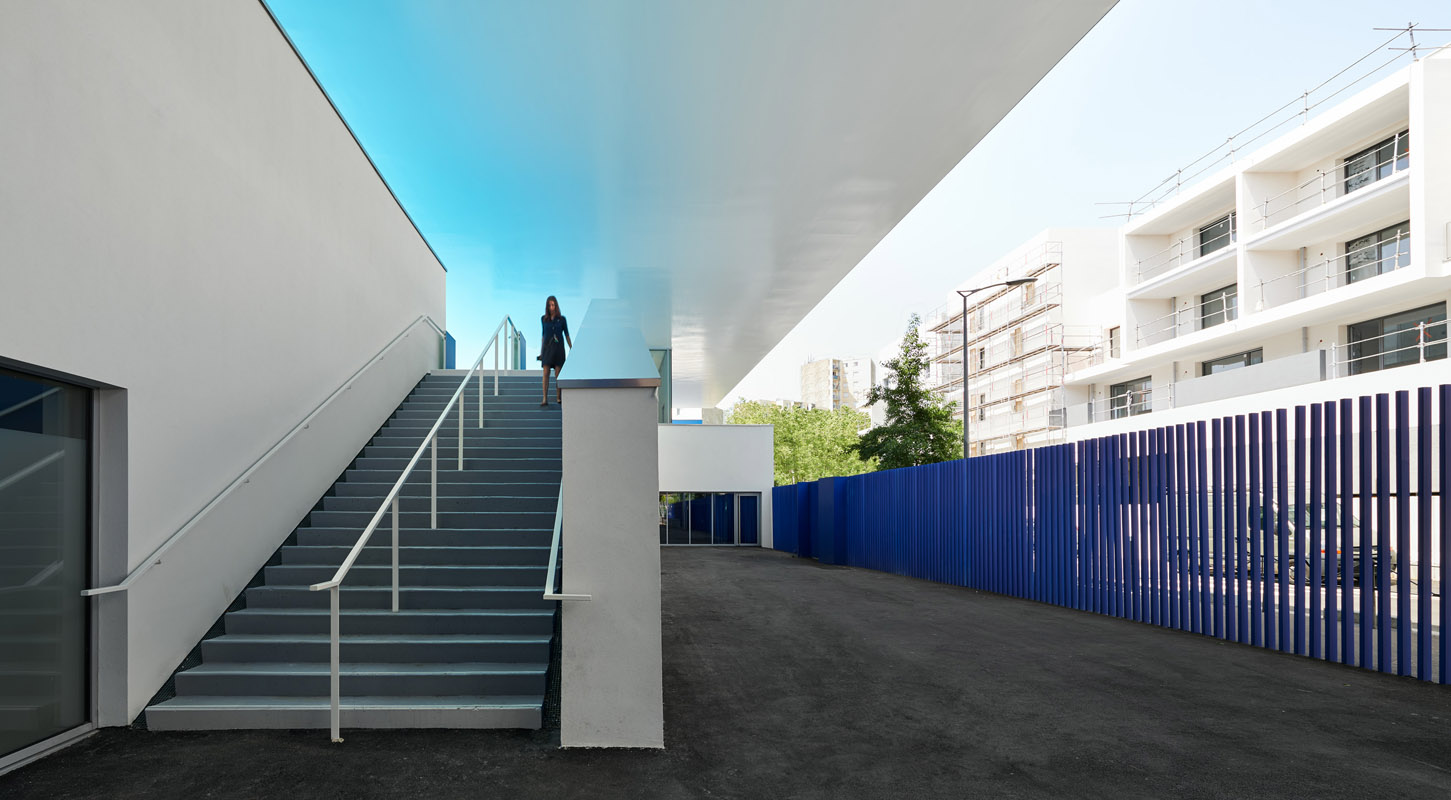
Groupe scolaire “René Beauverie” à Vaulx-en-Velin, France
Dans le cadre d’un plan de renouvellement urbain, la ville de Vaulx-en-Velin a décidé d’associer à ce groupe scolaire important des programmes utiles pour le quartier comme une crèche, une salle de danse, une salle de sport, une petite bibliothèque et un restaurant.

Photo: ©Eugeni Pons. (cliquez sur l’image pour consulter la galerie photo)

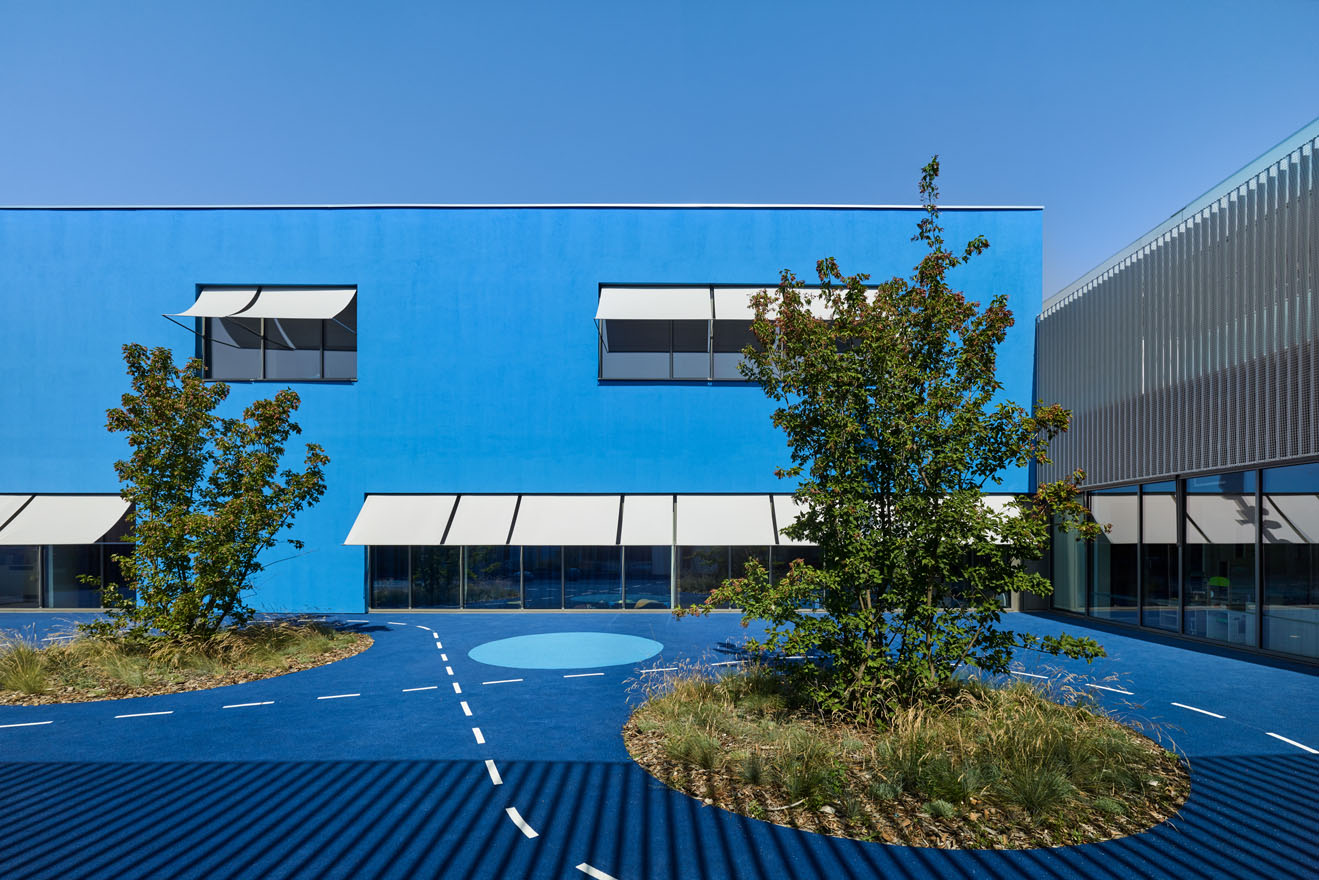
Le bâtiment se présente comme très unitaire avec les salles de classes placées en pont sur une longueur de 40 mètres. Il affirme clairement son statut d’équipement public.
Les différentes entrées sont rassemblées vers un parvis commun et, de là, les programmes se déploient dans une imbrication complexe mais fluide.
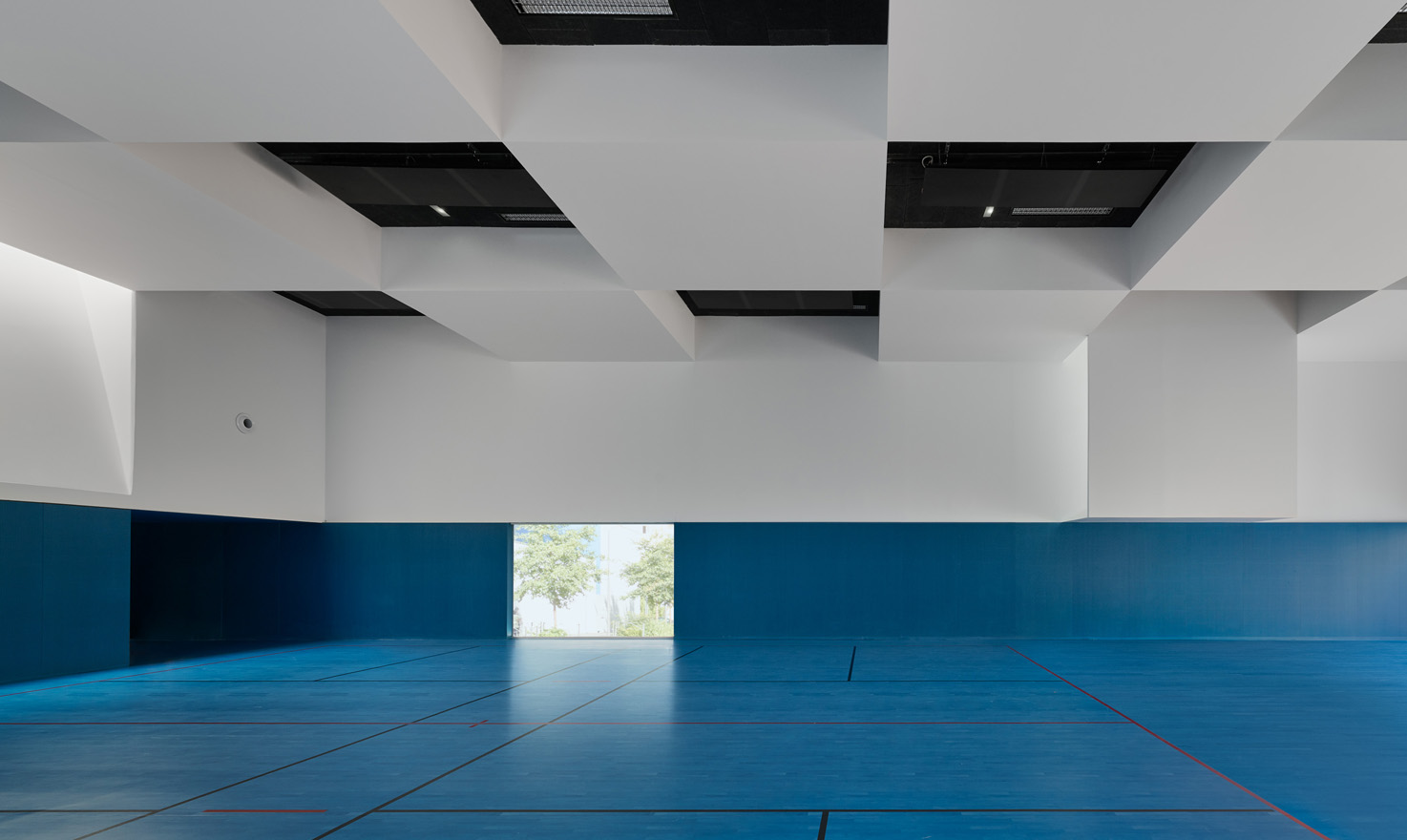
Photo: ©Eugeni Pons. (cliquez sur l’image pour consulter la galerie photo)
Le rez-de-chaussée est dévolu à la crèche, à la salle de sport et à l’école maternelle. Pour accéder à l’école élémentaire, les élèves doivent emprunter le grand escalier qui mène à la grande cour placée à l’étage.
Le bâtiment apparaît comme une masse creusée. Les différentes cours et patios irriguent de lumière naturelle le cœur du bâtiment et lui donnent une échelle intérieure assez douce.
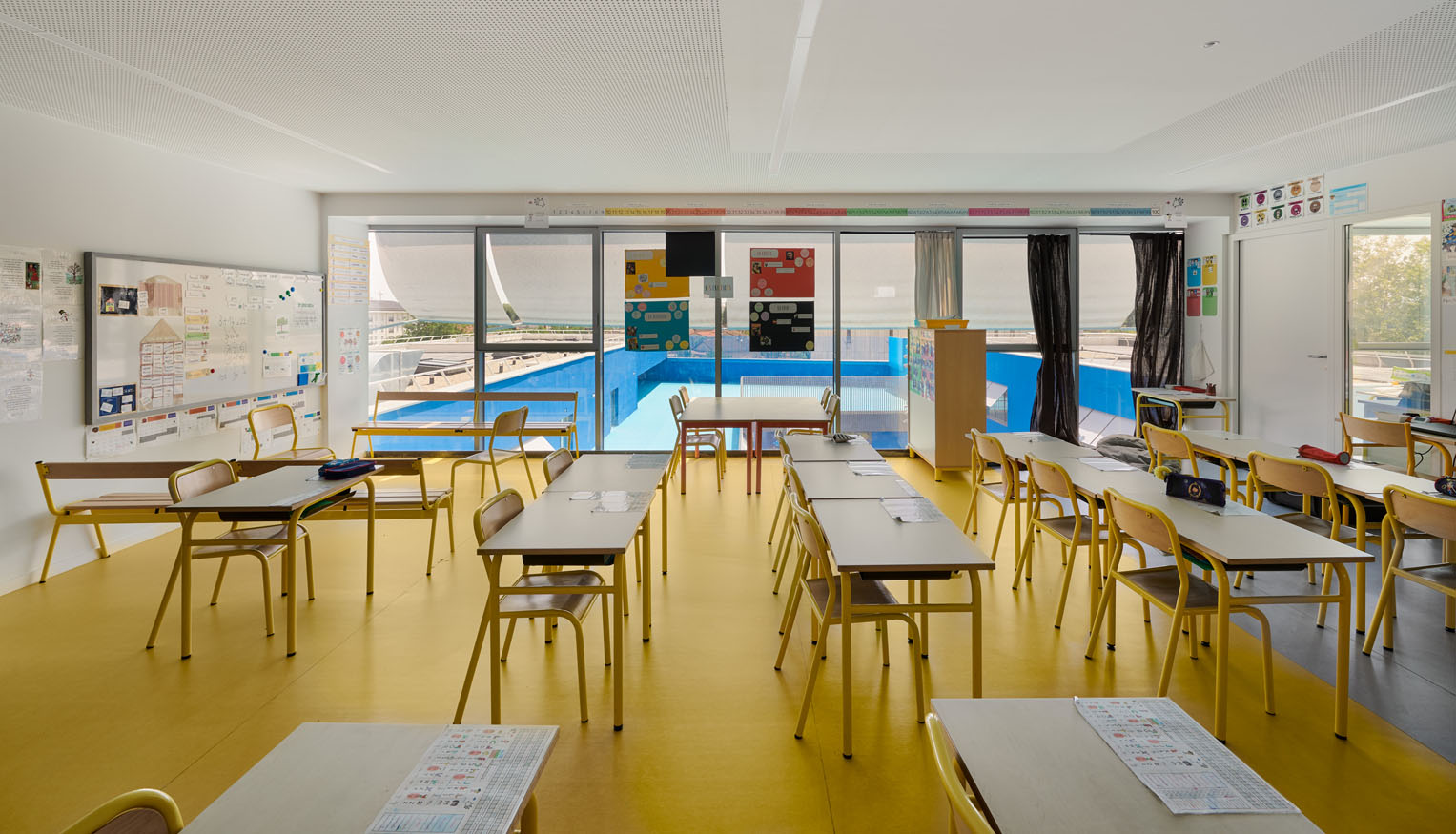
Photo: ©Eugeni Pons. (cliquez sur l’image pour consulter la galerie photo)

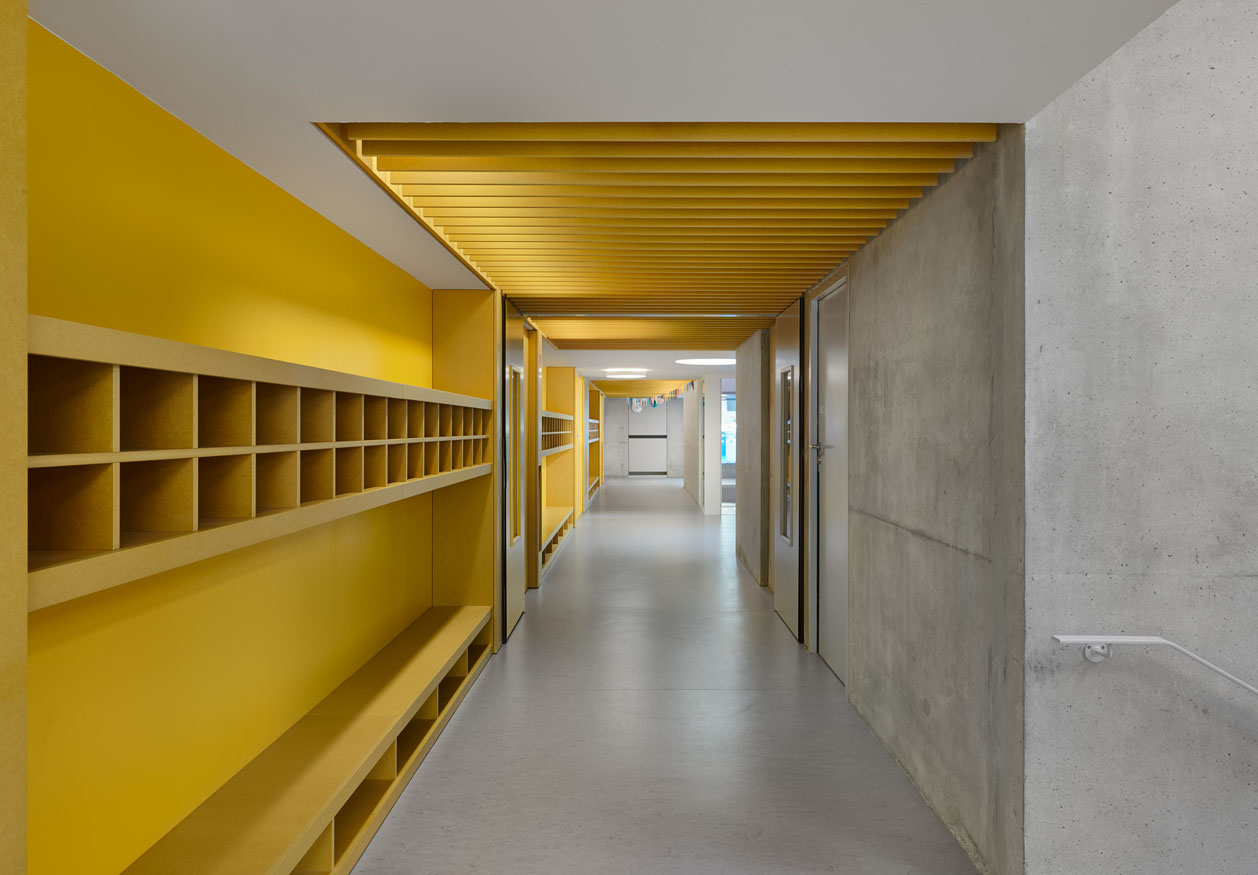

La présence du bleu décliné dans différentes tonalités offre des liens parfois inattendus. Le blanc peut se trouver altéré par les différentes déclinaisons de bleu. Les variations sont liées à la lumière et aux orientations multiples du soleil. La couleur vient altérer les surfaces blanches qui finissent aussi par se colorer. Ces variations chromatiques et lumineuses se modifient au fil de la journée et des orientations du soleil. Ces blancs ne sont donc jamais vraiment blancs et les multiples reflets donnent aux espaces la sensation d’une architecture en mouvement.
La couleur s’impose alors comme une évidence; le bâtiment entre en dialogue avec l’horizon et le bleu du ciel. Les multiples programmes se complètent harmonieusement, ils s’imbriquent dans une complexité apaisée.
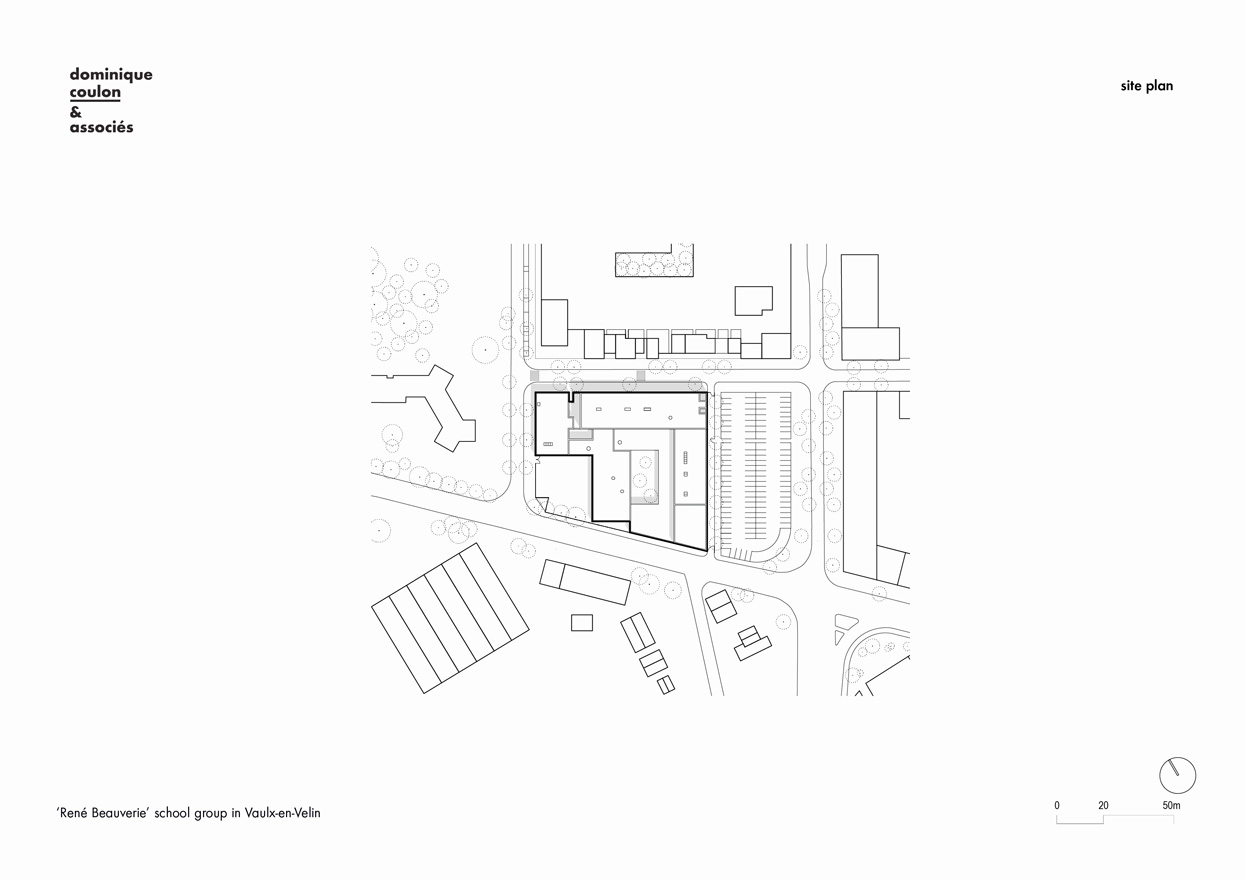
Plan masse. ©Dominique Coulon & associés.
(cliquez sur l’image pour consulter la galerie photo)
