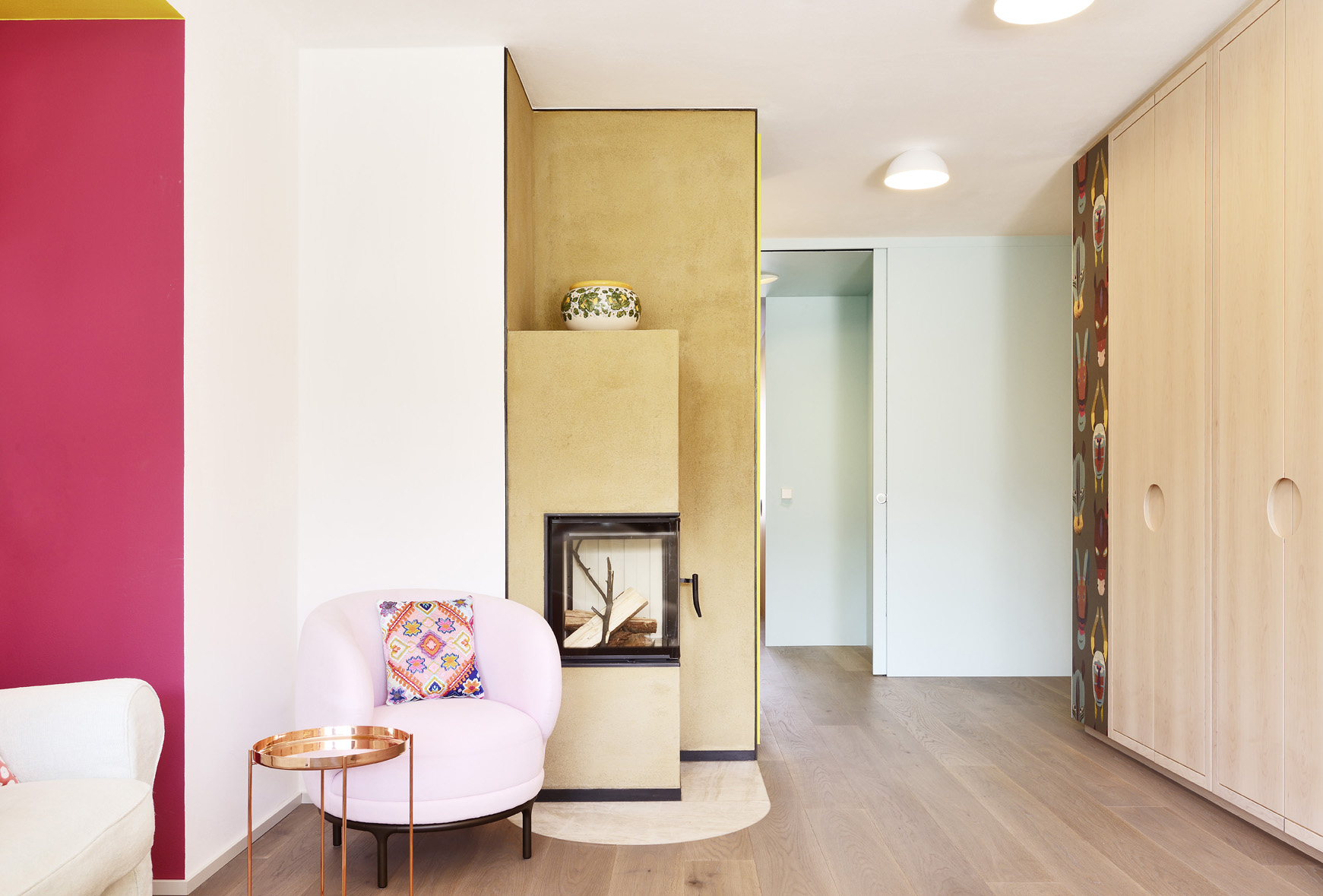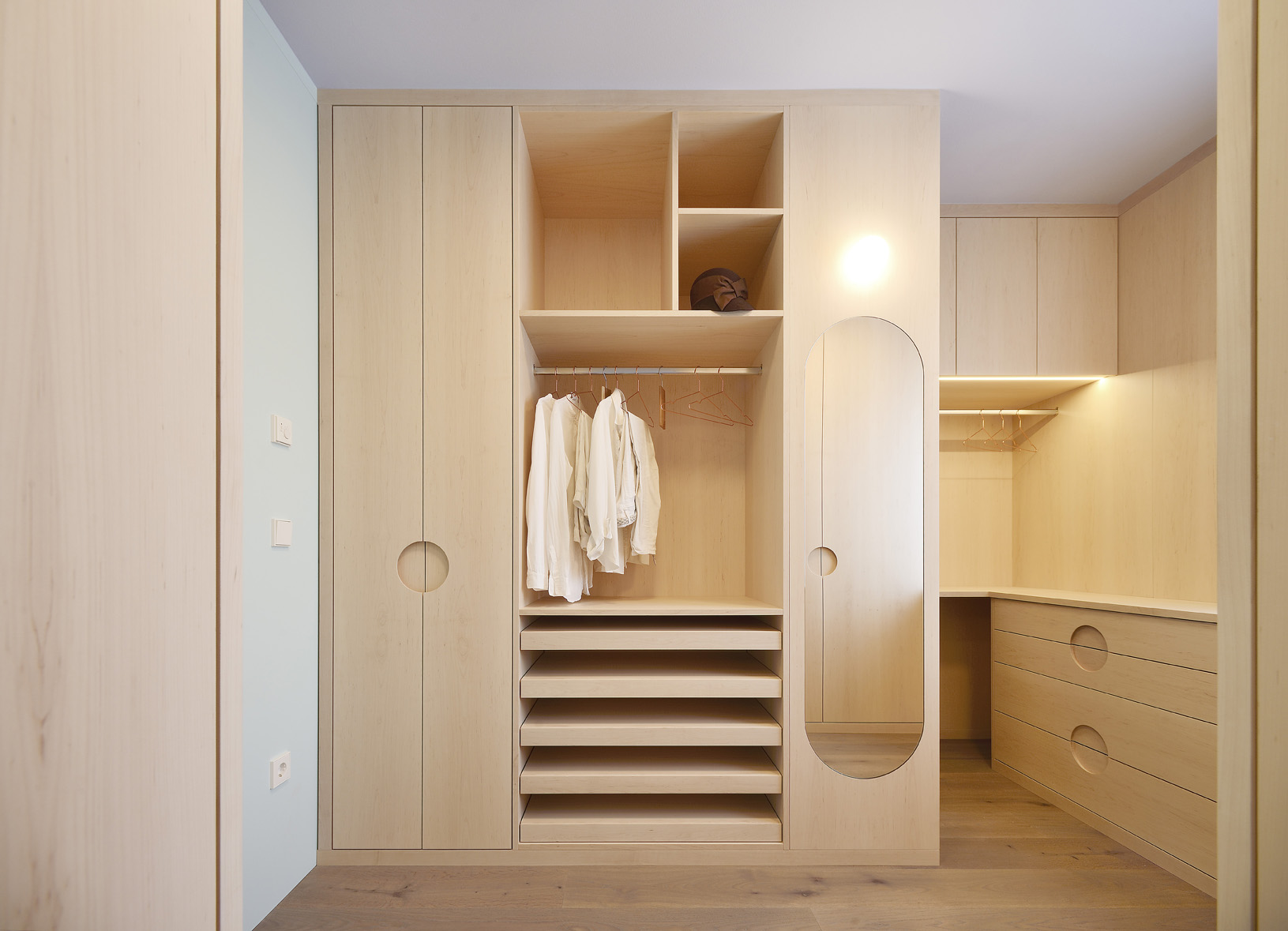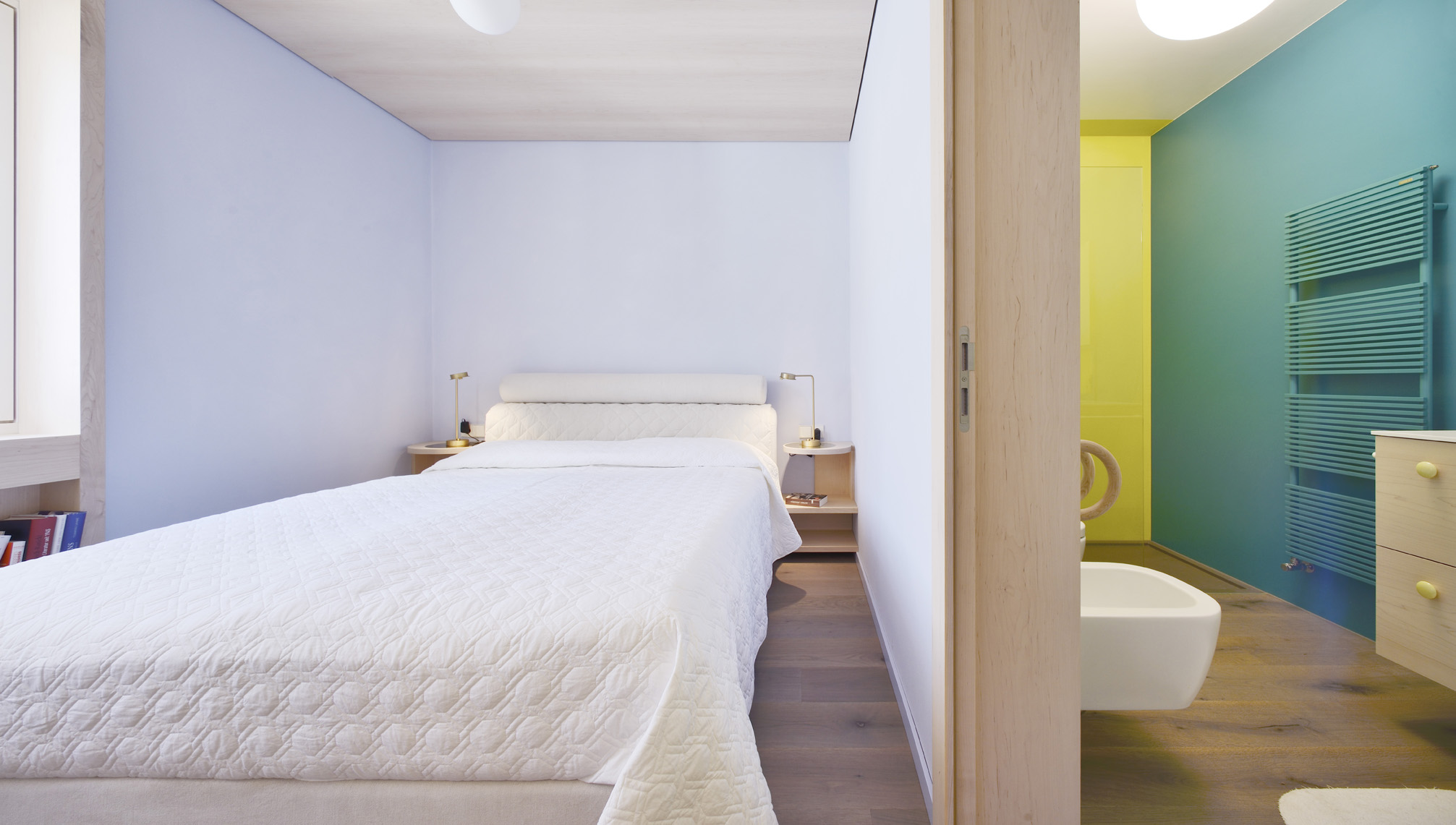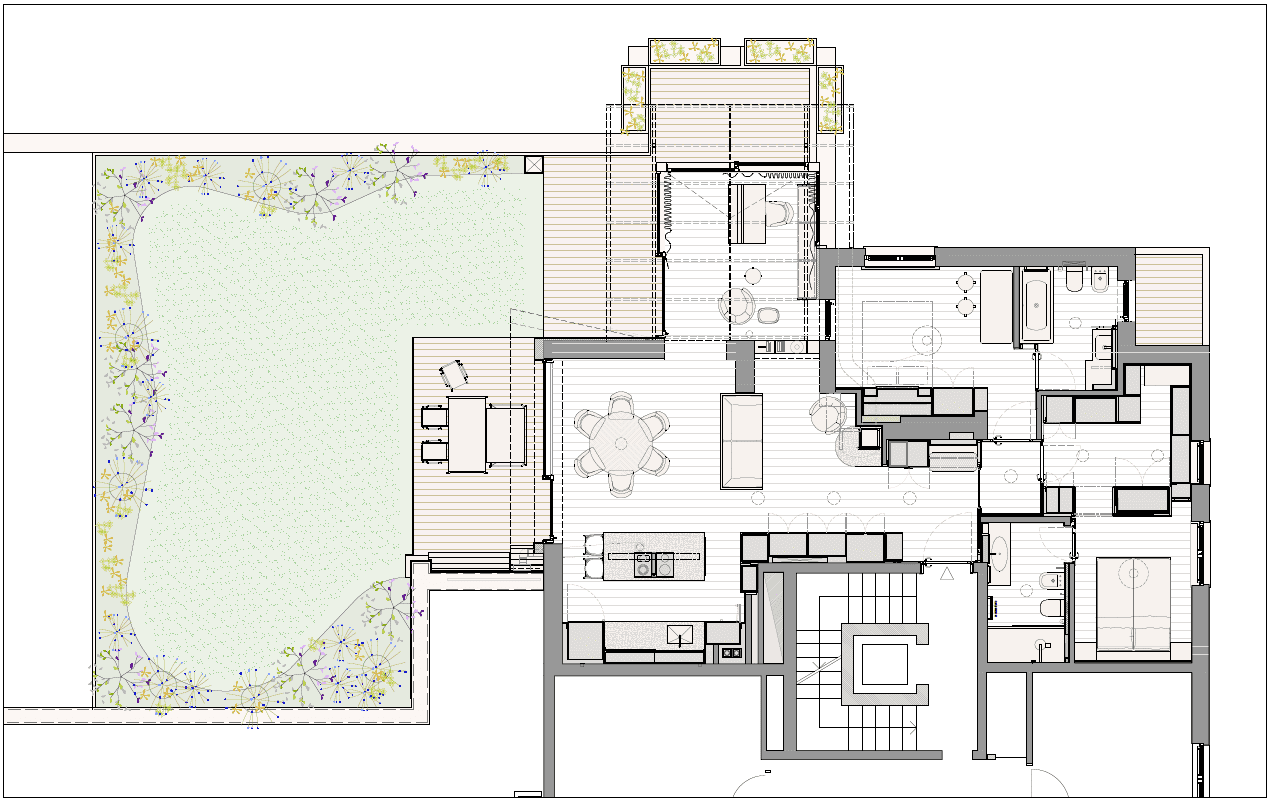After decades of living elsewhere Patricia decides to return to her hometown and embark upon a new chapter in her life. Part and parcel of this decision is the renovation of the apartment she inherited from her mother − a nondescript series of standard rooms wedged into the third floor of a modest condominium building. She comes gradually to the idea of refashioning the interiors; it begins with the idea of opening up the kitchen which then slow-motion dominoes into a complete gutting out of the place. Only the structural walls remain intact once demolition is complete. The custom-built cabinetry and millwork configure the additional partitioning into a tautly designed ensemble of storage and display elements.

Photo: Oskar Da Riz.
Interiors are mirrors of oneself, and the self of Patricia is one of many pasts, a life brimming with stories, voyages, husbands and two generations of offspring. Her slow demeanor seems meandering and incidental and yet her persona is vibrant, decisive, full of passion and a bold, youthful curiosity. Her request for colors, textures, objects and materials is a search for finding that which corresponds to her character. The various surface treatments − upholstered ceilings, wallpapered cabinets, and thick clay covered walls − inscribe the kaleidoscope of her tastes and her aspirations. What results is a joyful, celebratory world where exuberant tones of velvet, plum fabrics sit side-by-side with fresh greens and sulphorous yellows.

Photo: Oskar Da Riz.
The apartment maintains the original separation of the sleeping rooms and living quarters with a mint colored sliding door, the first color that rallied the overall color scheme of the apartment. While the sleeping rooms are small, intimate chambers nestled one against the other, the living room, dining area and kitchen, together with the newly enclosed space of the veranda, are opened up to become a collection of settings each with their own specificity. The living room faces inwards towards the newly inserted fireplace while the dining area looks out onto the patio and rooftop garden, acting as a hinge between the kitchen and the study. A thick, embroidered fabric offset by white and willowy French linen curtains drape the surfaces of the glass study to create an interiorized, exotic retreat. Daylight filters through the stitches of the fabric to create an otherworldly place far removed from the manicured mountains of South Tyrol.

Photo: Oskar Da Riz.


The flooring is comprised of long, naturally waxed planks of cerro, a compact and dense wood from the oak species. The unusual, flecked coloring of the wood contains subtle traces of pinks and purples whose tones echo throughout the living spaces. A subtle veil of a watery white finish of the wood cupboards absorbs the natural yellows of the Maplewood, a wood chosen for its light colored, delicate grain. The cabinetry structures the space at the entryway and wraps around the corner, changing in function as it moves through the various living situations: wardrobe, shoe storage, linen-closet, china shelves and finally cabinetry in service of all things cookery.

Photo: Oskar Da Riz.

The open-plan kitchen is delineated by the island whose thick, softly swirling green stone top is the same curved stone piece inlaid at the base of the fireplace. Patricia is a social creature and an avid cook; the newly inserted, large sliding-glass door connects the kitchen and dining area with the outdoor patio, conferring a newfound roominess that affords her the possibility to host large gatherings and dinners, something that was difficult to do prior to the renovation. The three adjoining terraces, two to the South and one to the North off of the guest bedroom/laundry room extend the activities of the interiors outwards accordingly to the adjacent programs. The wooden patio off of the study is a place to relax and soak up the sun, the terrace off of the dining room is an outdoor eating area while the terrace off of the guest bathroom services the laundry room.

Photo: Oskar Da Riz.

The sleeping quarters are comprised of two bedrooms, a walk-in closet (armoire) and two bathrooms. Together the armoire and Patricia’s bedroom shape a private, hushed tone ambience. White laced curtains filter the light, transforming the two spaces into warm and deeply intimate places of refuge only to be counterpointed by the jolt of petrol blue-greens and acid yellows of the adjoining bathroom. The wood framed glass door of the bathroom and the sliding panel between the bedroom and armoire form a cozy constellation bound intricately together by Patricia’s morning and bedtime rituals.

Photo: Oskar Da Riz.
The second bedroom is both guest room and therapy room for her work as a Cranial Therapist. The cabinetry and walls of the small room therefore inscribe the double-function of the space to afford a greater flexibility of use. When friends and family arrive as houseguests, an automated bed slides downwards from the built-in closet to create a sleeping arrangement; when her customers arrive for their therapy sessions the room is left free where her portable massage table and futon can be positioned accordingly. Many of those visiting for therapy are young children with their mothers and as such a bright blue cushion is built-in below the niche of the window to act as a backrest for the futon placed on the floor for therapy sessions as needed. A similar cushion is inset within the cupboards which then becomes the headrest for the guest bed when extended into the room.

Ground floor plan.
A leit-motif of circles accompanies the inset of Africanesque, animal-head wallpaper, tinted cork inlays, wood finishings and geometric patterned cushions. The white lamps and brass light fixtures are also variations of the circle and create a cadence of neutral and accented elements.







