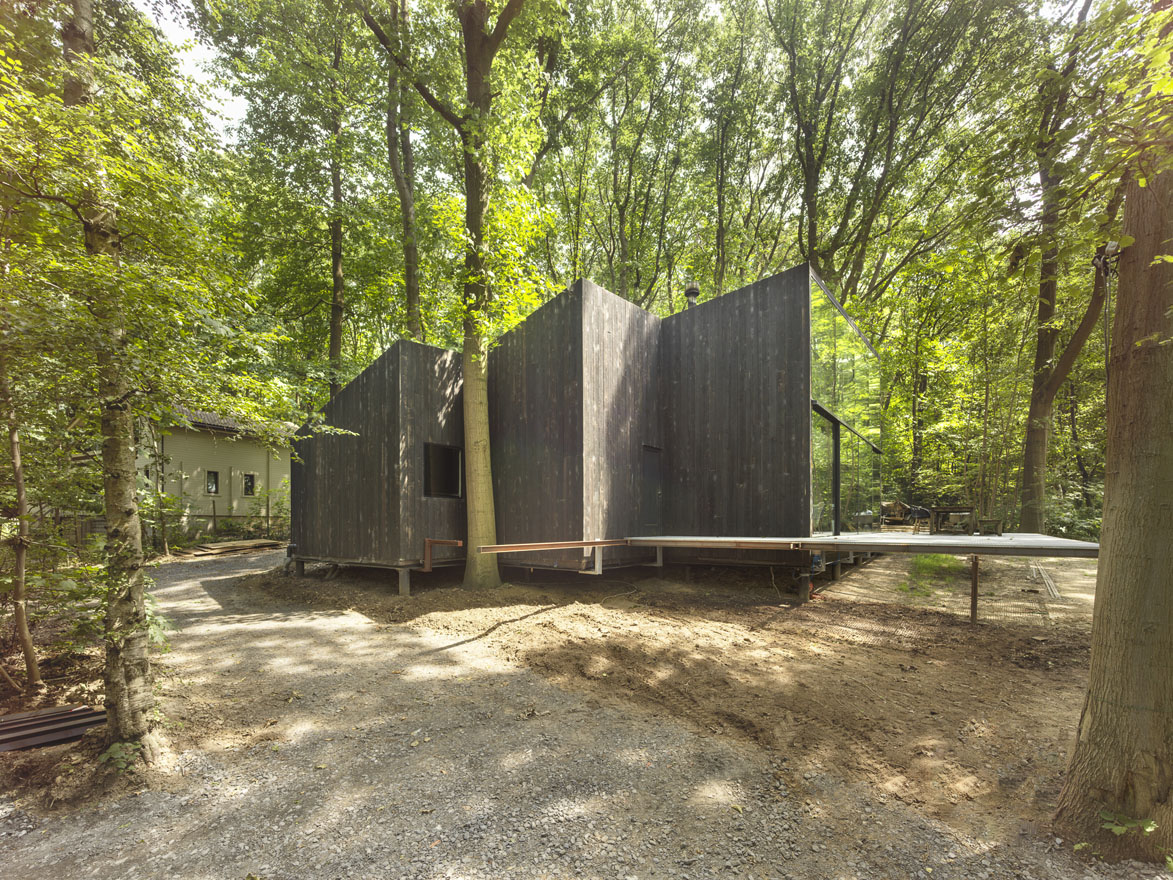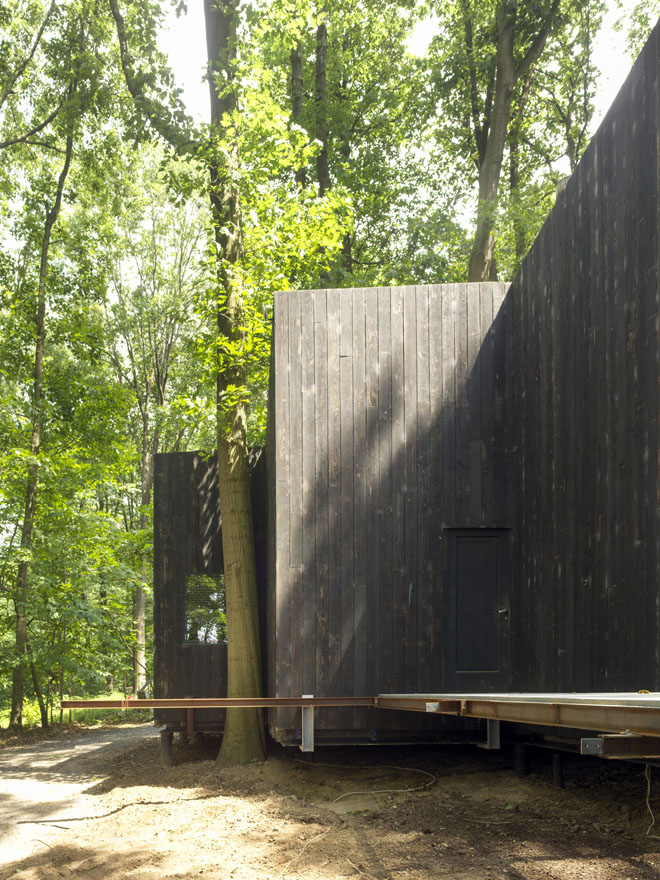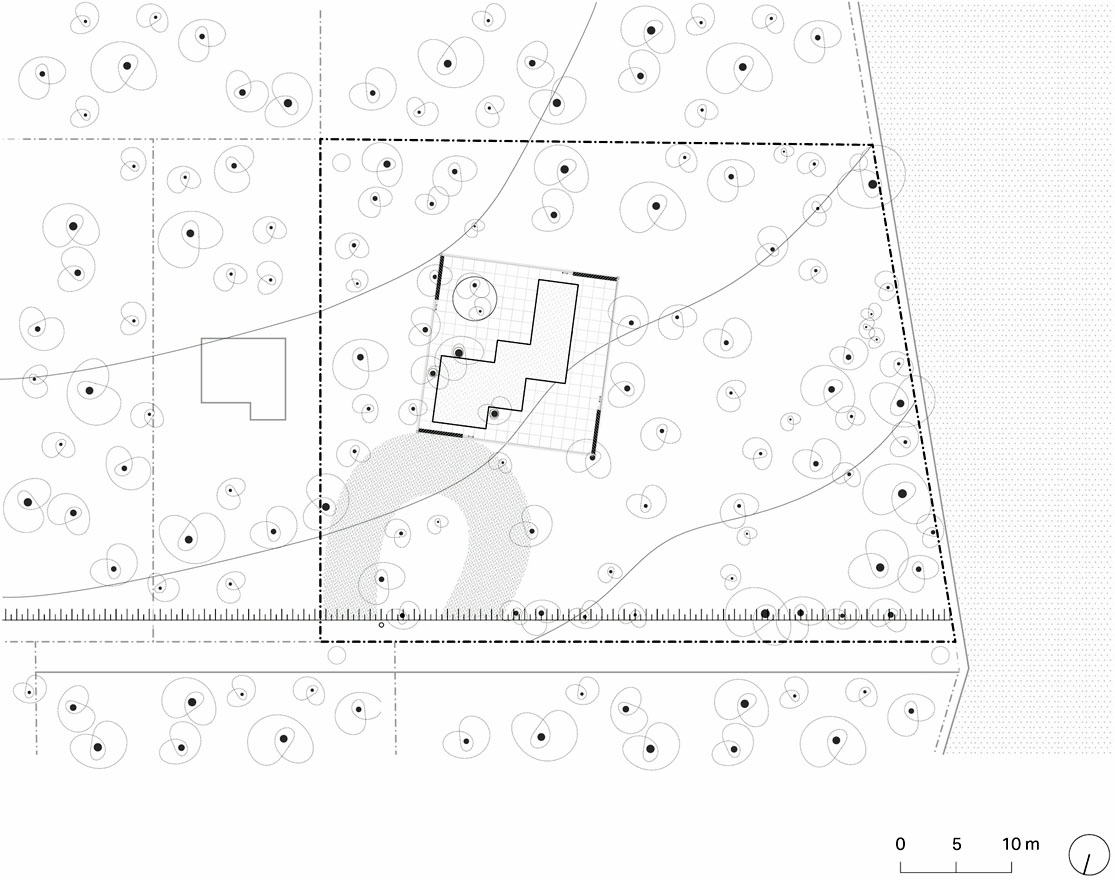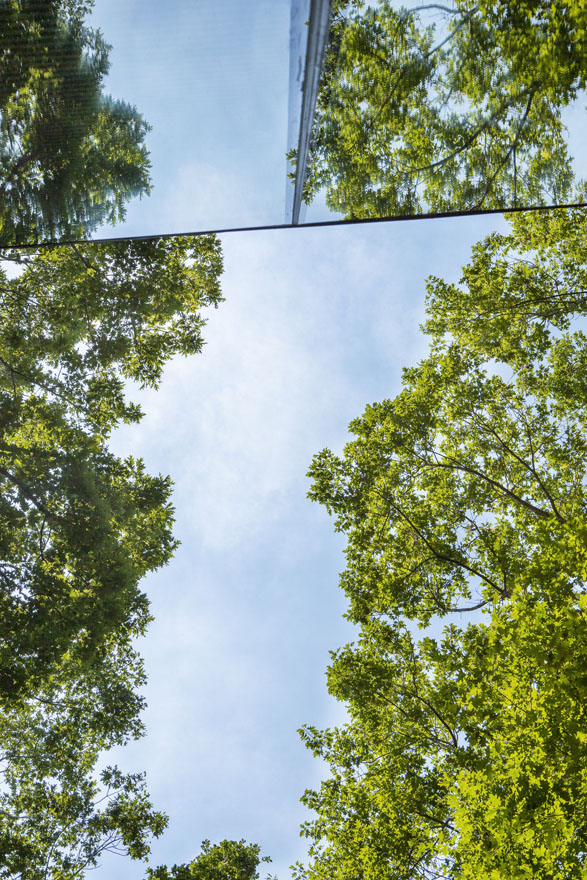House LS, a family house, is situated at a ridge into the hilly woods of Zonnebeke. dmvA and the principal knew each other from their collaboration on HUB 01, a student housing project, of which the principal was the contractor at the time.

Photo: Bart Gosselin. (click on the image to view the photo gallery)

The first design, a round building, obtained a building permit, but was later on cancelled after objections of the neighbours. This led to a deeper examination of the building regulations of the relevant area, eventually turning out that only a renovation of the existing house was permitted.

Photo: Bart Gosselin. (click on the image to view the photo gallery)

The integration of the house into the surrounding nature was an important factor in the design process. For instance, burnt wood was chosen as a circular material and the new building has large sliding windows that bring in and reflect the greenery.

First design. (click on the image to view the photo gallery)



















