Le relazioni con il contesto, il bosco, il lago, le architetture degli anni ’60 che caratterizzano gli edifici di quell’area e la volontà di mantenere un processo del ricordo con la preesistente casa prefabbricata in legno, sono i temi all’interno dei quali si è mosso il progetto di ristrutturazione.
Le relazioni e le interazioni sono la chiave di lettura del progetto, “Le cose non hanno proprietà di per sé stesse: le loro proprietà esistono in virtù della loro relazione con le altre cose” (Carlo Rovelli, Helgoland).
Un’architettura equilibrata e rispettosa dell’ambiente che, attraverso un’interpretazione empatica del senso dei luoghi, contribuisce a definire il luogo, un luogo dove vivere pienamente la natura e non dove apparire.

Foto: Fabio Oggero.

Alcuni elementi della tradizione costruttiva locale quali il tetto a falda, le facciate in legno, i muri in pietra sono stati rivisitati in chiave contemporanea. La scelta di rispettare il naturale pendio del terreno, ha creato un forte radicamento della casa al suolo, gli stimoli ambientali hanno guidato l’inserimento paesaggistico, l’architettura si rapporta al paesaggio con una matericità espressiva derivante dall’uso dei materiali: lamiera, pietra e legno.
Arrivando da nord, la casa si presenta come una “capanna nel bosco”, con un fronte compatto e chiuso caratterizzato dalla lamiera con colorazione scura che cambia colore ad ogni ora del giorno e che si pone in continuità cromatica con il colore dei tronchi degli alberi che circondano la casa.
La continuità materica della facciata con il tetto si interrompe in corrispondenza dell’ingresso e la “piegatura” di un lato della copertura genera un terrazzino coperto al primo piano. Sul fronte sud, il muro in pietra a vista, che è stato realizzato con materiali provenienti dagli scavi della roccia di cantiere e dalla demolizione di vecchie cascine, si collega visivamente e materialmente ai muri di terrazzamento esistenti sull’area.

Foto: Fabio Oggero.
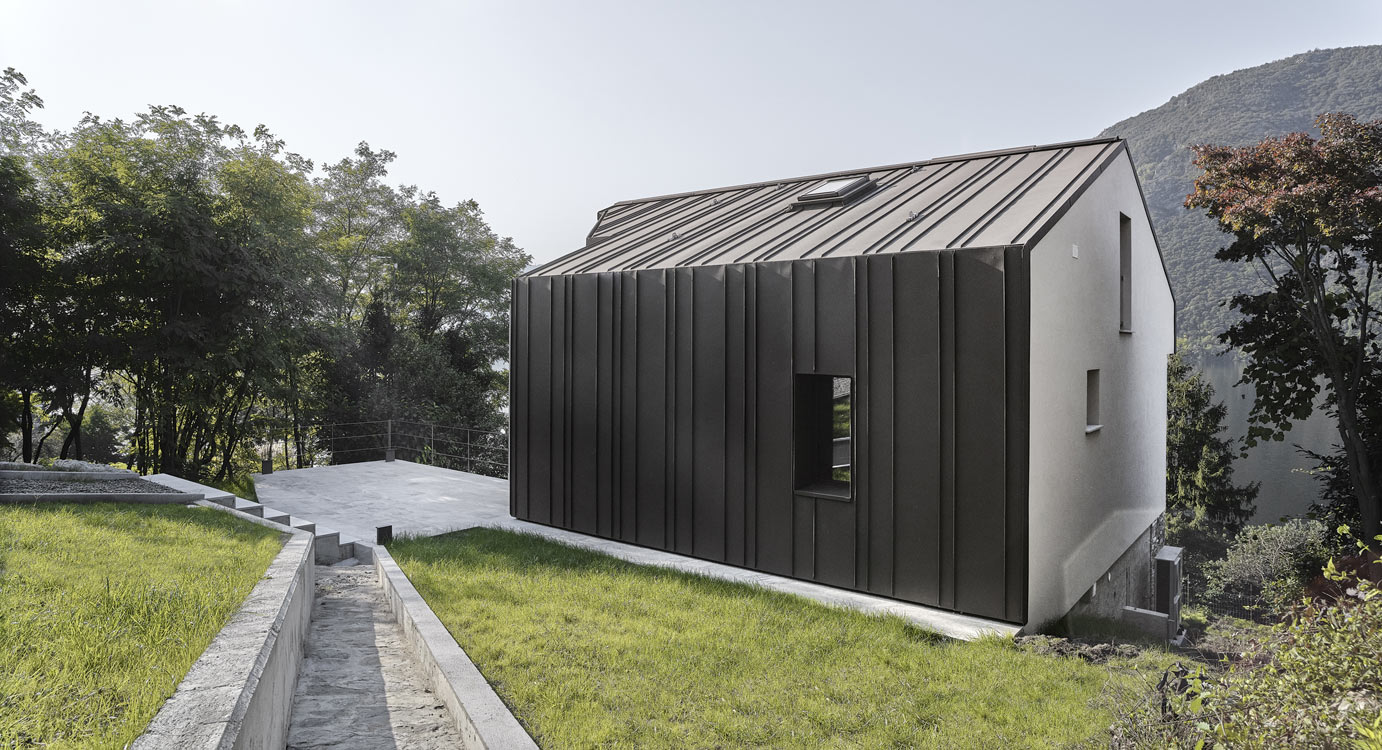


La casa si protende verso il lago con il terrazzo in legno, rivestito su entrambi i lati con doghe di Ipè e con una gronda in aggetto, studiata con i principi della bioclimatica per bloccare il passaggio dei raggi solari nei mesi estivi e consentire il guadagno solare nei mesi più freddi. La superficie ondeggiante del lago si rispecchia sulla facciata sud in legno dove i listelli di larice locale, posati con diverse larghezze e profondità, generano vibrazioni e sfaccettature con giochi di luce e ombre che mutano con il variare dell’illuminazione alle diverse ore del giorno.
L’altro materiale che caratterizza la casa è l’intonaco di colore chiaro, elemento di finitura del cappotto di isolamento termico realizzato con pannelli ai silicati di calcio, un materiale naturale, traspirante, riciclabile.
Negli interni, il colore chiaro del pavimento in legno e degli intonaci a calce, fanno da sottofondo alla boiserie in listelli di rovere, una morbida finitura in legno naturale che propone una domesticità legata a memorie e ricordi d’infanzia vissuti nella precedente casa in legno. Atmosfere, forme e materiali riaprono la possibilità di avvicinamento al ricordo.

Piante.

La casa, costruita sui principi della bioclimatica e con materiali ecosostenibili è in classe energetica A4, con un impianto con sistema di pompa di calore collegata a un circuito radiante a pavimento. L’impianto fotovoltaico di 6 kw, inizialmente previsto sul lato sud della copertura, poi spostato su un pergolato sul retro della casa su richiesta della Soprintendenza, è collegato a un accumulatore e consente di avere una casa a consumo e inquinamento quasi a zero.
Mergozzo, 11 ottobre 2022
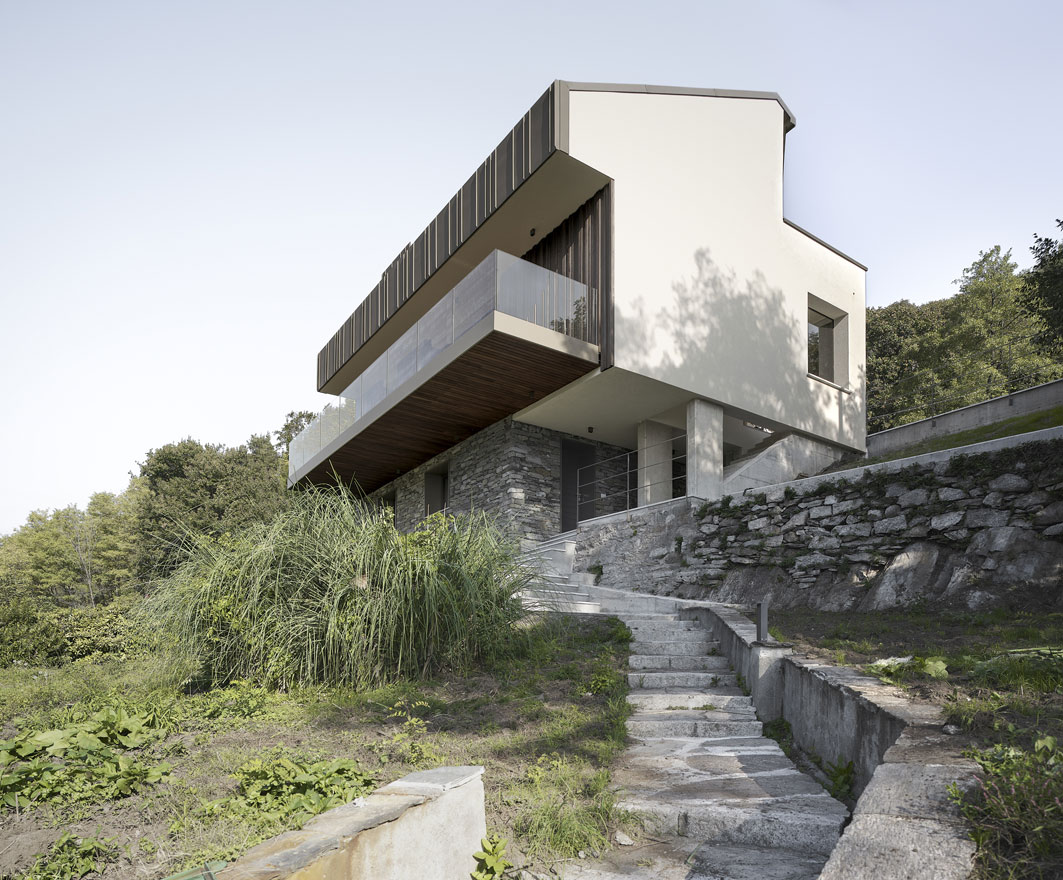
Foto: Fabio Oggero.
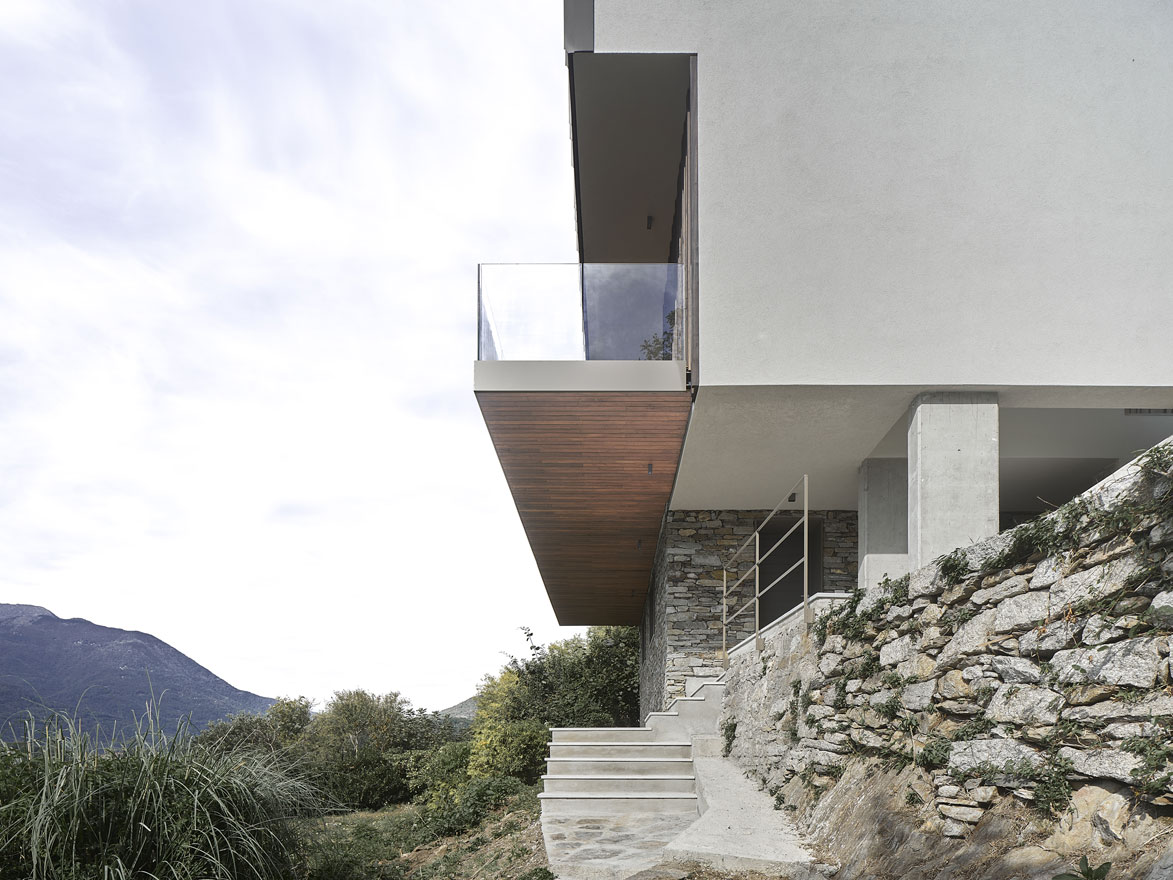

House on the Mergozzo lake
The relationships with the context, the forest, the lake, the architecture of the 60s that characterize the buildings in that area and the desire to maintain a process of memory with the pre-existing prefabricated wooden house, are the themes within which the restructuring project took place.
Relations and interactions are the keys to the project, “Things have no properties in themselves: their properties exist by virtue of their relationship with other things” (Carlo Rovelli, Helgoland).
A balanced architecture that respects the environment which, through an empathic interpretation of the sense of places, helps to define the place, a place to fully experience nature and not to appear.
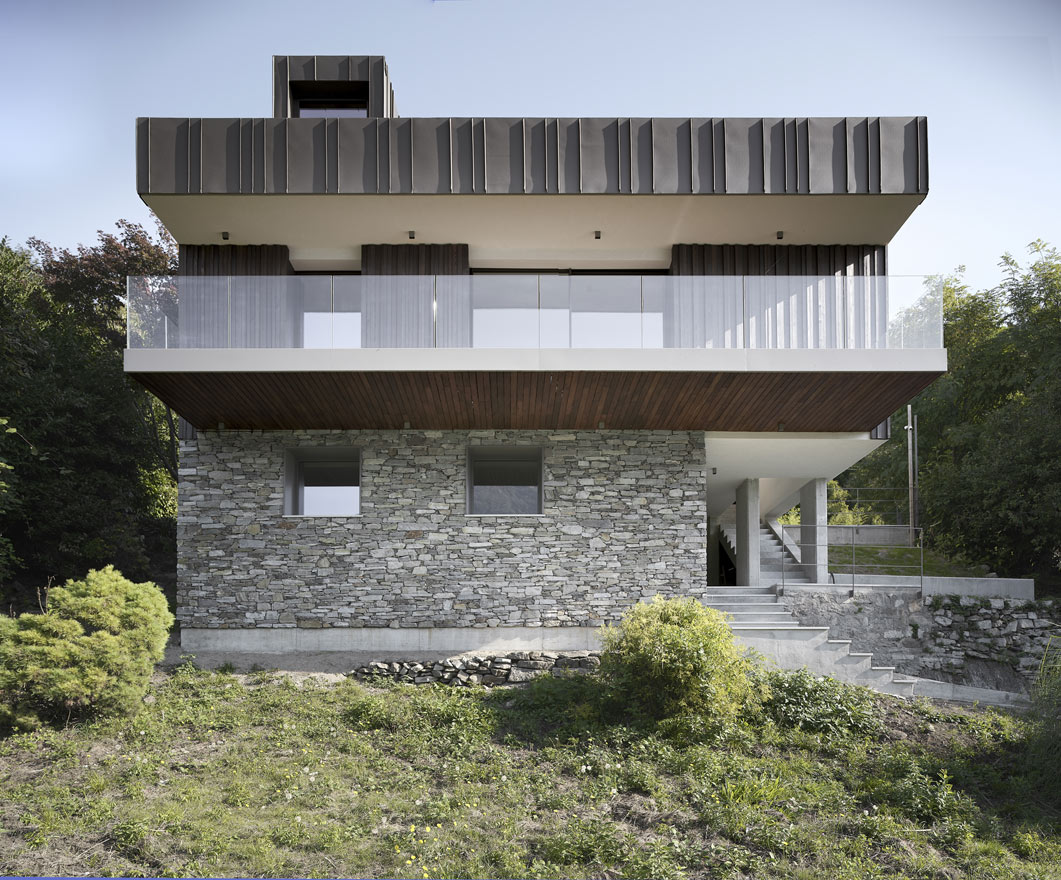
Foto: Fabio Oggero.
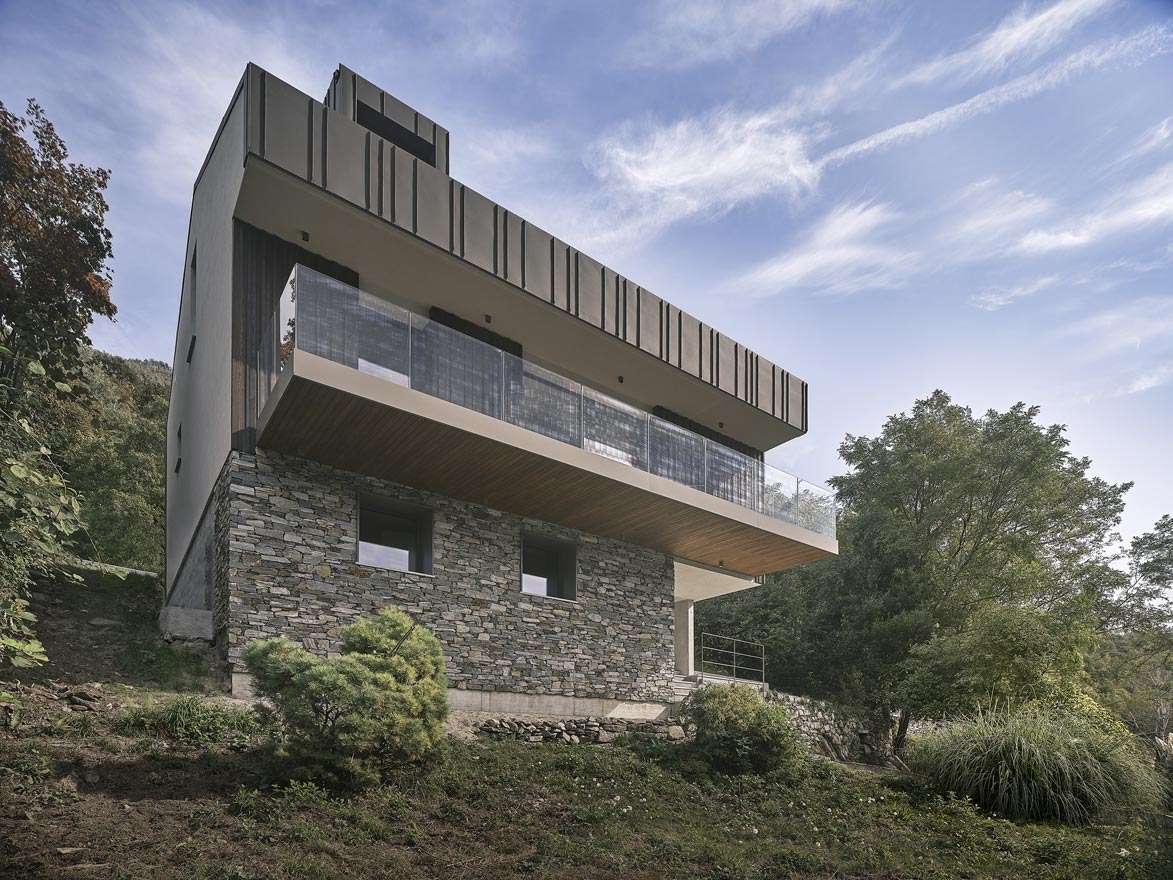
Some elements of the local construction tradition such as the pitched roof, the wooden facades, the stone walls have been revisited in a contemporary way.
The choice to respect the natural slope of the land has created a strong rooting of the house to the ground, the environmental stimuli have guided the landscape insertion, and the architecture relates to the landscape with expressive materiality deriving from the use of materials: sheet metal, stone and wood.
Coming from the north, the house looks like a “cabin in the woods”, with a compact and closed front characterized by dark-colored metal that changes color at every hour of the day and which is placed in chromatic continuity with the color of the tree trunks surrounding the house.
The material continuity of the facade with the roof is interrupted at the entrance and the “folding” of one side of the roof generates a covered terrace on the first floor.
On the south front, the exposed stone wall that was built with materials from the excavation of the construction site rock and the demolition of old farmhouses connects visually and materially to the terracing walls existing in the area.

Foto: Fabio Oggero.

The house extends towards the lake with the wooden terrace, covered on both sides with Ipè slats and with overhanging eaves, designed with the principles of bioclimatic to block the passage of sunlight in the summer months and allow solar gain in the colder months.
The undulating surface of the lake is reflected on the south wooden facade where the local larch strips, laid with different widths and depths, generate vibrations and facets with plays of light and shadows that change with the changing of the lighting at different times of the day.
The other material that characterizes the house is light-colored plaster, a finishing element of the thermal insulation coat made with calcium silicate panels, a natural, breathable, recyclable material.
In the interiors, the light color of the wooden floor and the lime plasters are the backgrounds to the oak paneling, a soft natural wood finish that offers domesticity linked to memories and childhood memories lived in the previous wooden house. Atmospheres, shapes and materials reopen the possibility of approaching memory.

Foto: Paolo Marini.


The house, built on the principles of bioclimatic and with eco-sustainable materials, is in energy class A4, with a heat pump system connected to a floor radiant circuit. The 6 kW photovoltaic system, initially planned on the south side of the roof, then moved to a pergola at the back of the house at the request of the Superintendency, is connected to an accumulator and allows for a home with almost zero consumption and pollution.
Mergozzo, 10 October 2022
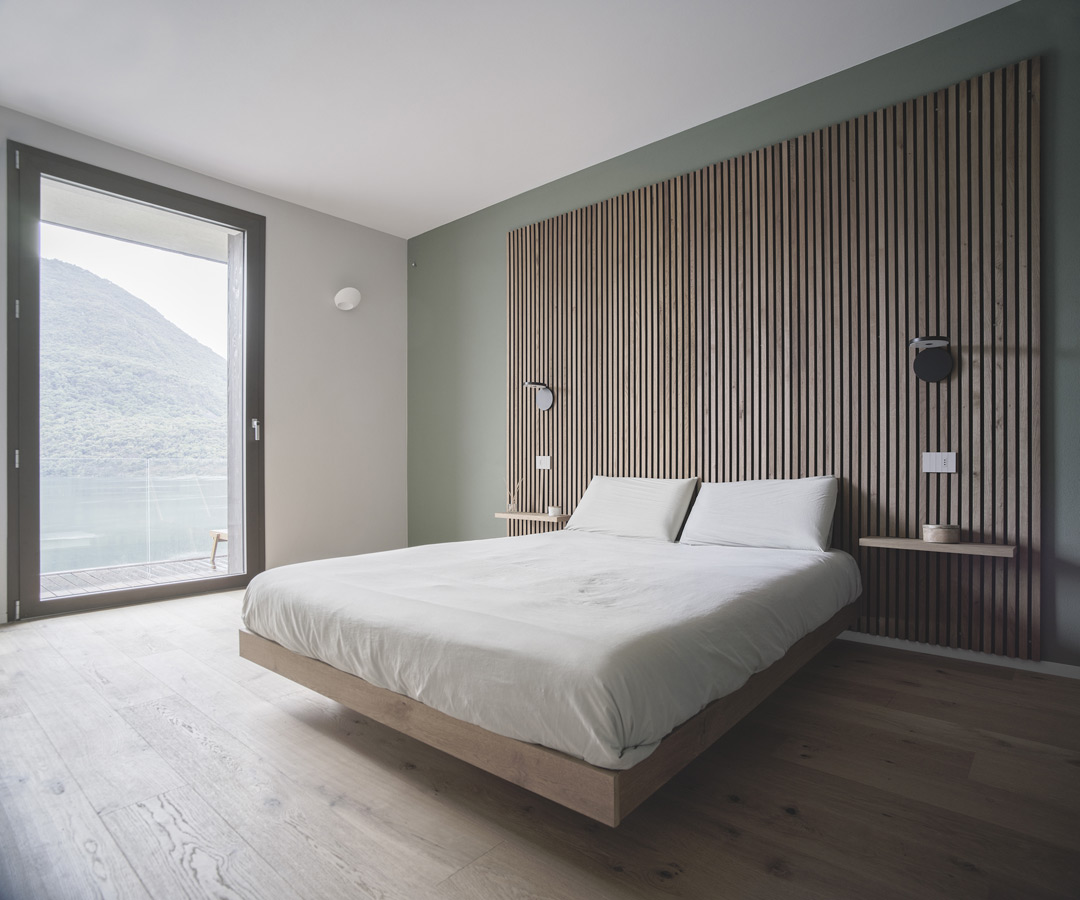
Foto: Fabio Oggero.








