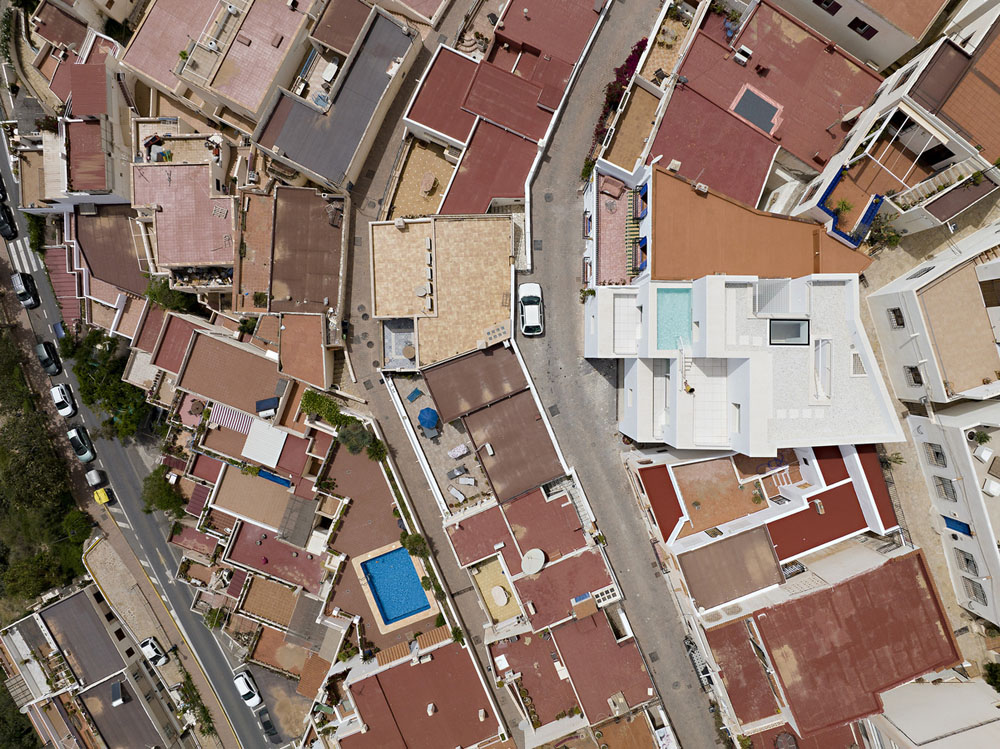Se trata de un solar escarpado, como todos, entre dos edificaciones escalonadas, como todas. Y cumpliendo puntualmente con la normativa existente. Querríamos, una vez más, levantar aquí la arquitectura más hermosa posible.
Se escalona también nuestra construcción en los cuatro niveles existentes entre las dos calles, la de arriba y la de abajo. Sobre la calle de arriba sólo levantamos una planta, aunque la normativa nos permita dos, para no tapar las vistas al vecino de atrás. Sobre la calle de abajo, unificamos los dos primeros niveles por lógica aplastante.
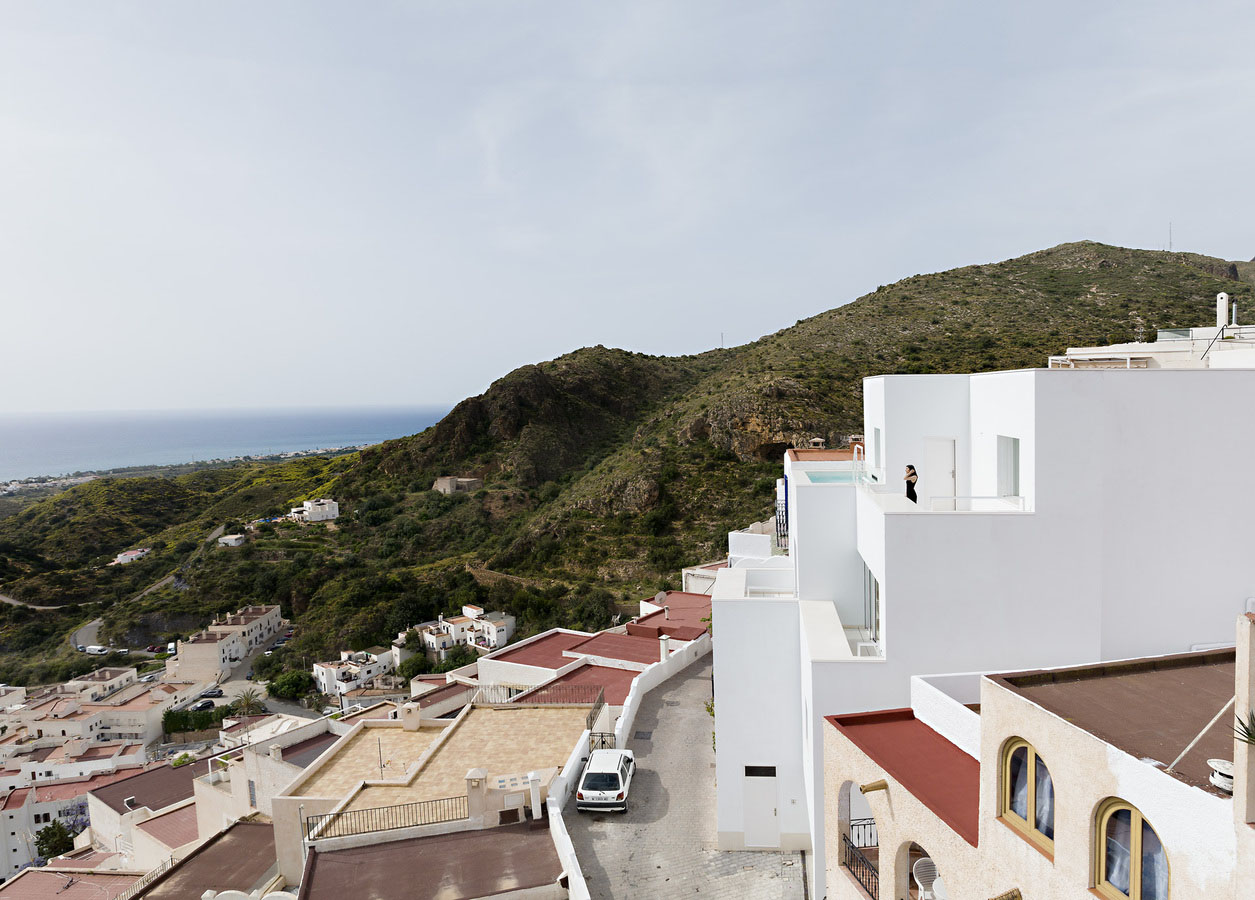
Photo: Javier Callejas.
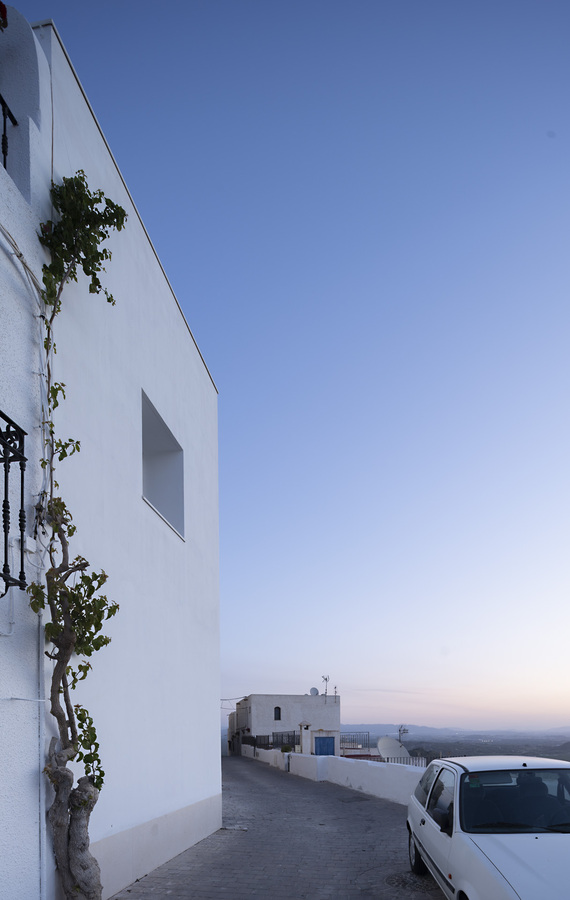

En nuestra “cascada de volúmenes”, aparecen dos plataformas de terrazas a las que se abren las correspondientes estancias. Los petos de protección de las terrazas tienen la altura de mesa y ofrecen una superficie horizontal generosa, terminada en piedra caliza blanca bien resistente. Todo se pinta de blanco a la cal, y los suelos de todas las terrazas se resuelven con piedra caliza blanca. Desde fuera, desde el mar, esta casa nueva se lee como un trozo más de pueblo.

Plans.
El interior lo preside un espacio en doble altura vertical, bien proporcionado. En él vamos abriendo huecos que, como trampas, van recogiendo la luz del sol que allí penetra en una maravillosa sinfonía. Nada más y nada menos.
La obra ha sido larga y confirma el aserto de que la mayor virtud que debe tener un arquitecto hoy es la paciencia.
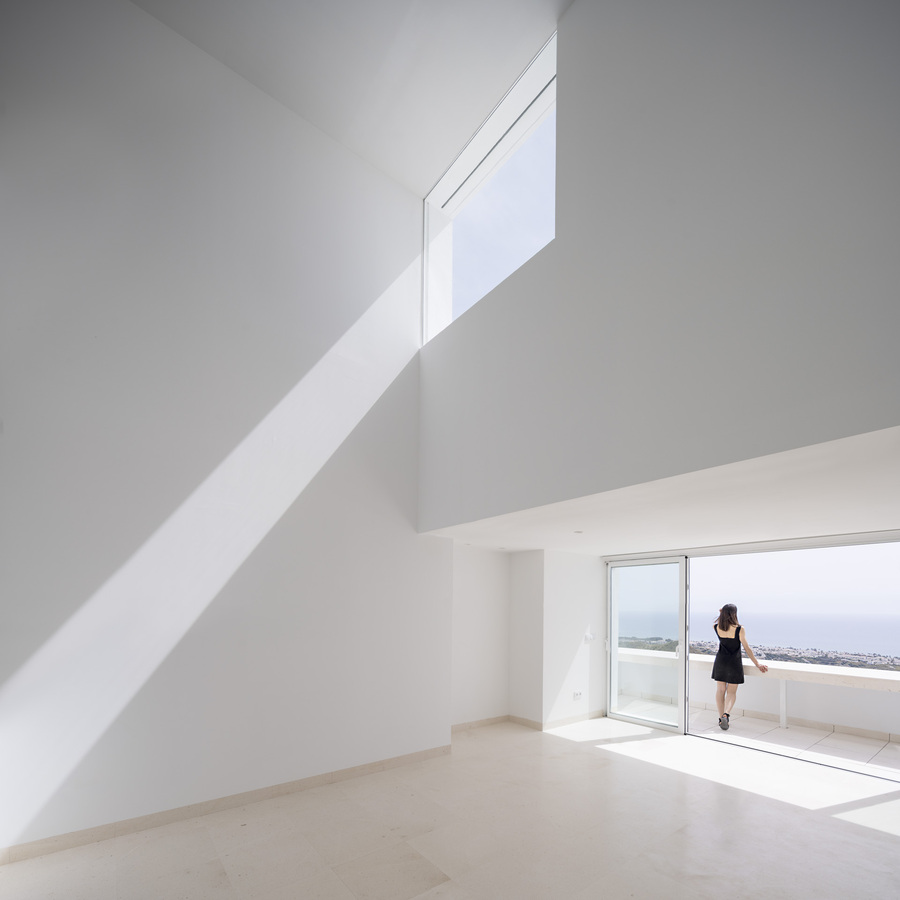
Photo: Javier Callejas.
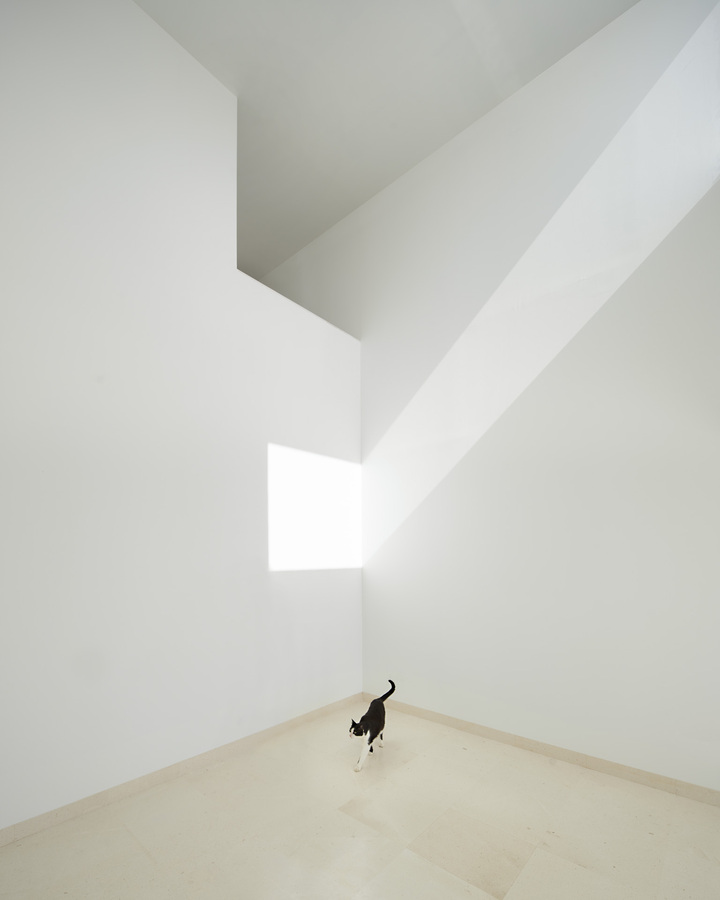
House in Mojácar
Finally Mojácar
After four long years of hard work we’ve finished building a house in Mojácar. And to celebrate the fact, Javier Callejas, our architect-cum-photographer, has produced a beautiful photographic report that captures the spirit of the place to perfection.
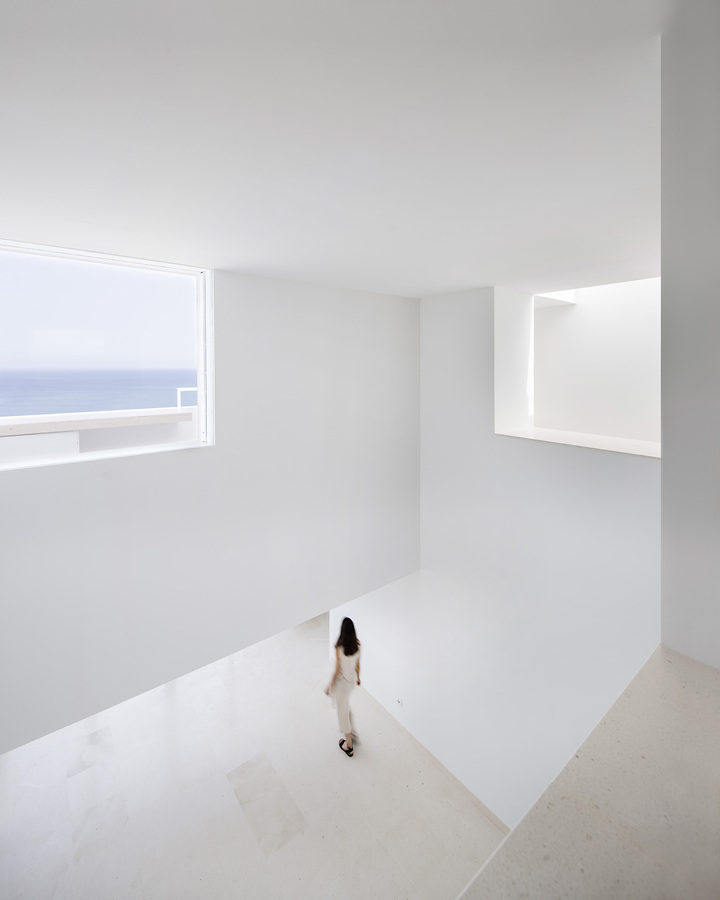
Photo: Javier Callejas.


This particular site is steep, like all the others, sandwiched between two terraced buildings, like all the others. And it complies faithfully with existing regulations. Here once again, we are trying to build the loveliest house possible.
Our building is also staggered over four levels between two streets, the one above and the one below. On the upper street although the regulations allow us to build two floors, we have built just one, so as not to block the view of the neighbor behind. On the street below, we have unified the two levels, applying overwhelming logic.

Photo: Javier Callejas.

In our “cascade of volumes”, there are only two terrace platforms onto which the corresponding rooms of this house open. The terrace parapet walls are table high with a generous horizontal surface finished in sturdy white limestone. The entire structure is whitewashed and the floors of all the terraces finished with large, heavy-duty white limestone. From outside, from the sea, this brand new house is seen as just one more piece of the village.
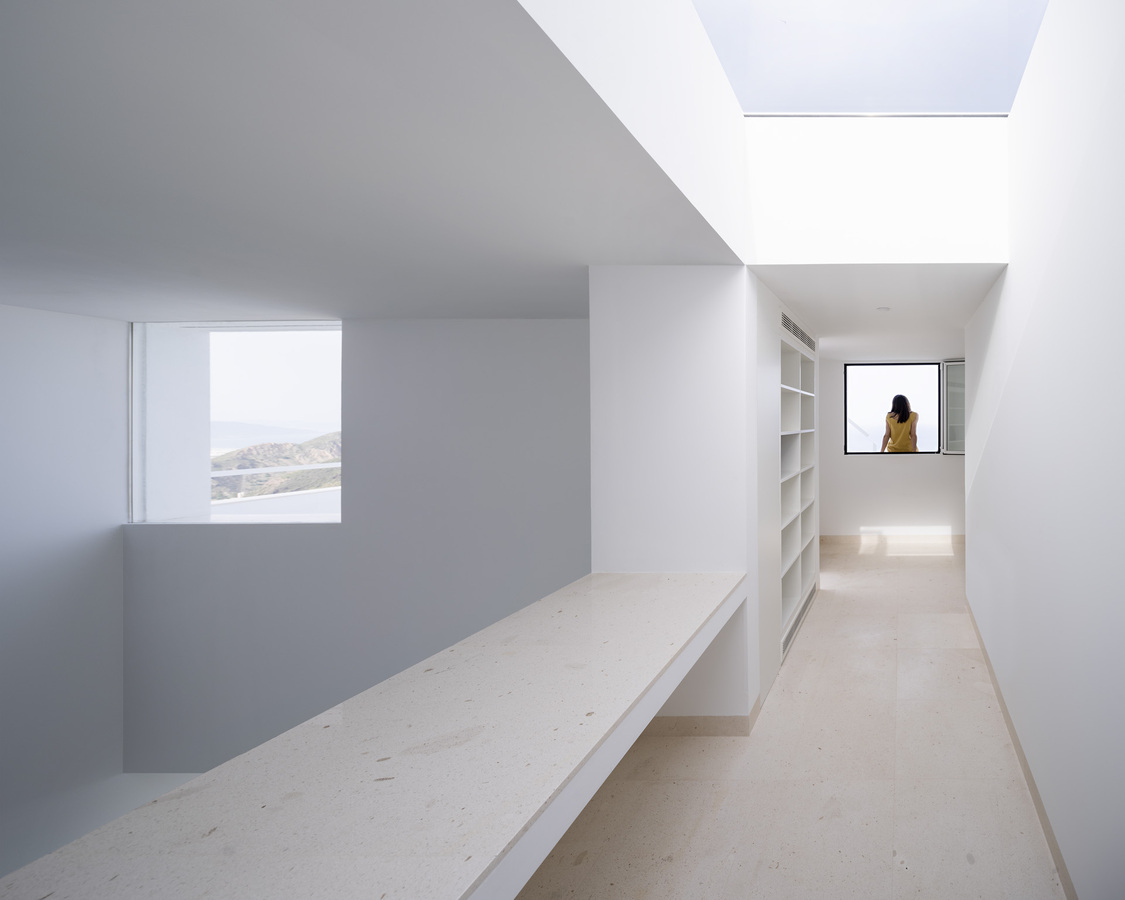
Photo: Javier Callejas.

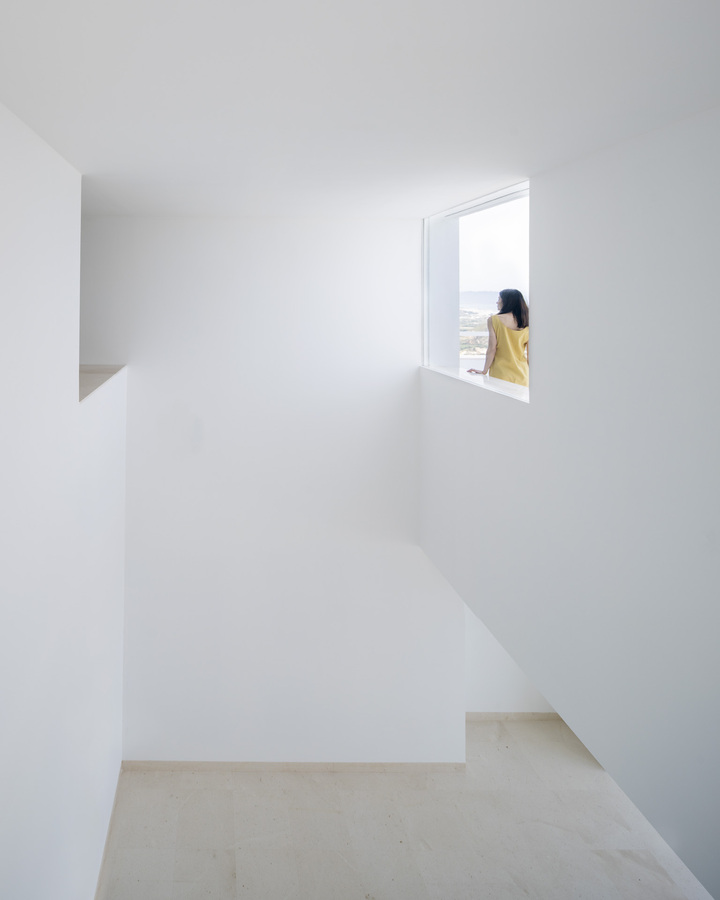
The dominant element of the interior is a well-proportioned double-height vertical space. In it we have created openings to capture and collect the penetrating sunlight in a marvellous symphony. Nothing more, nothing less.
The work has been arduous and protracted and confirms the assertion that the greatest virtue an architect must have today is patience.

Photo: Javier Callejas.




