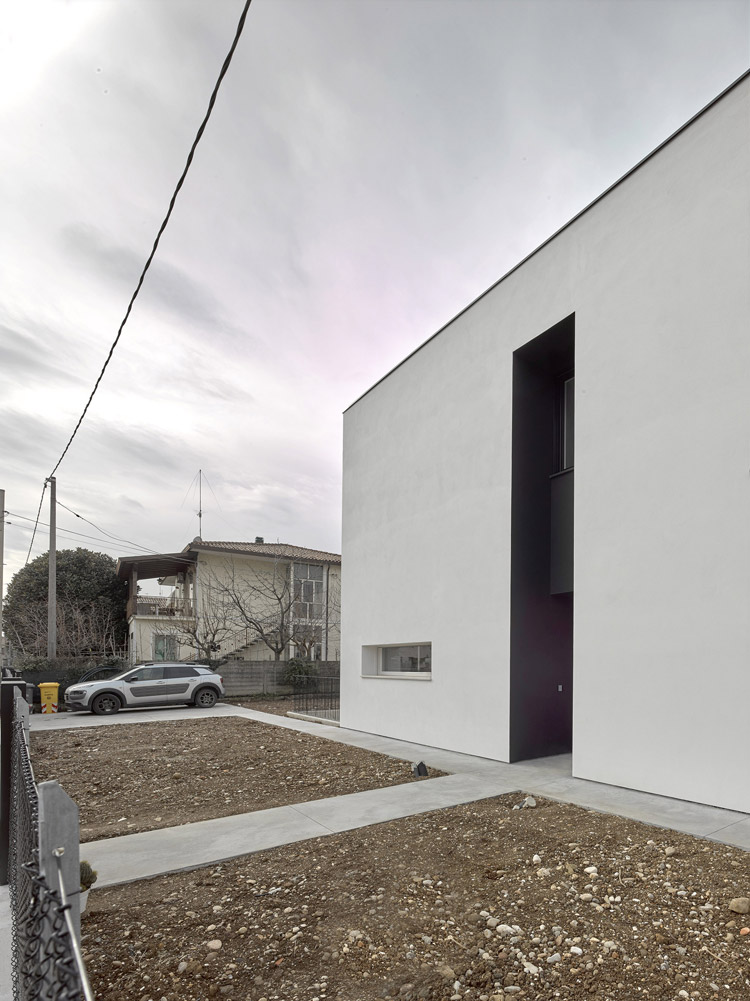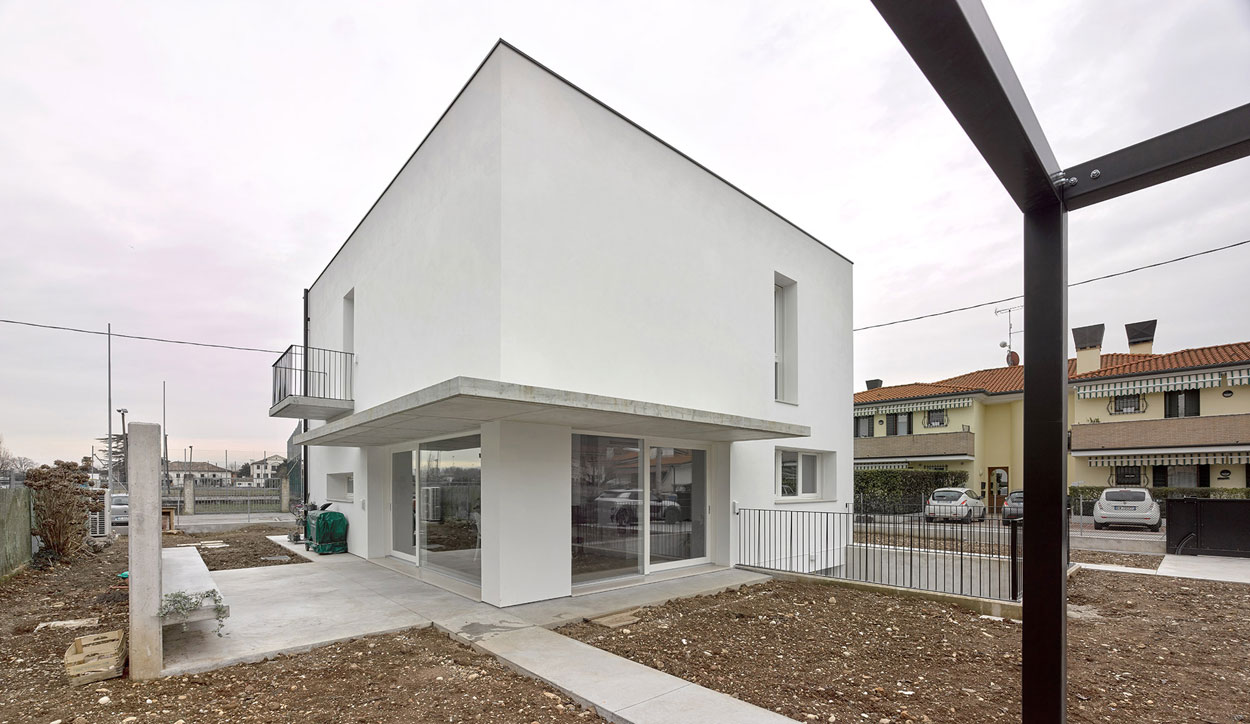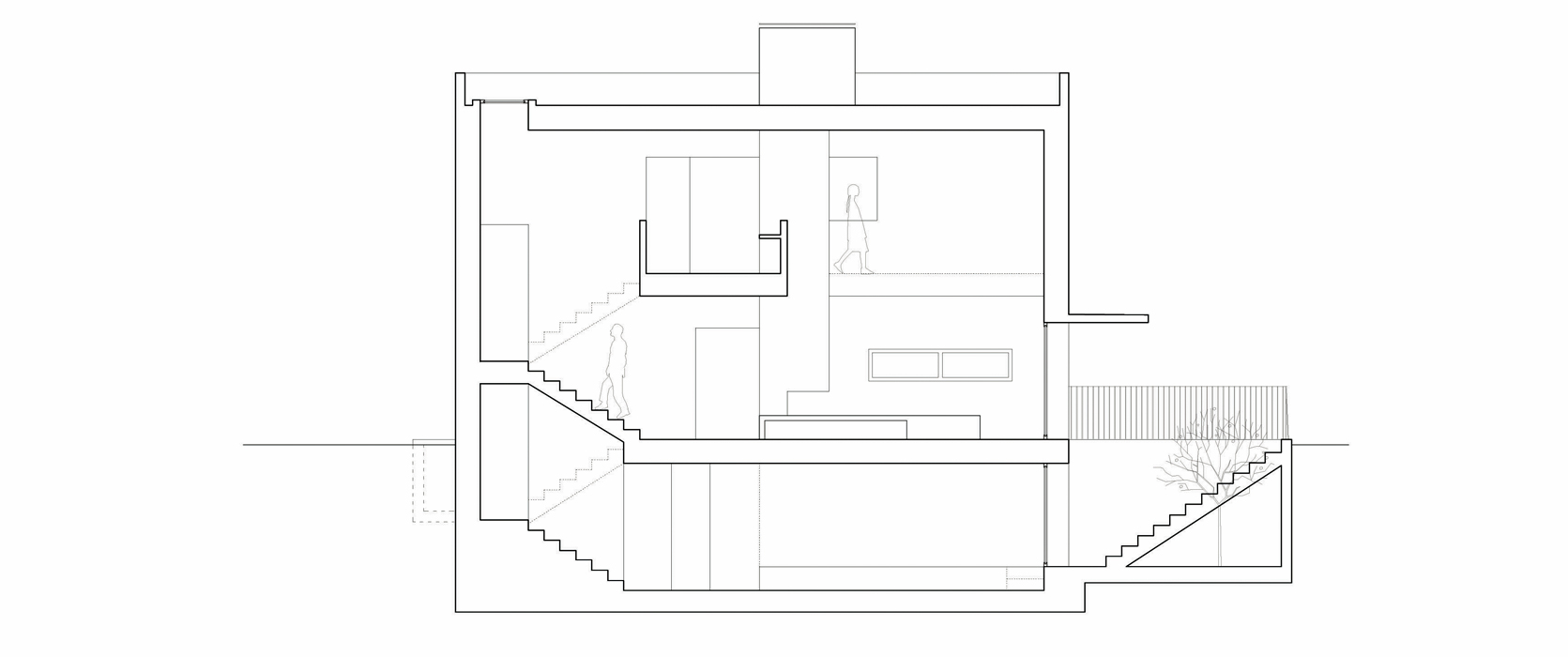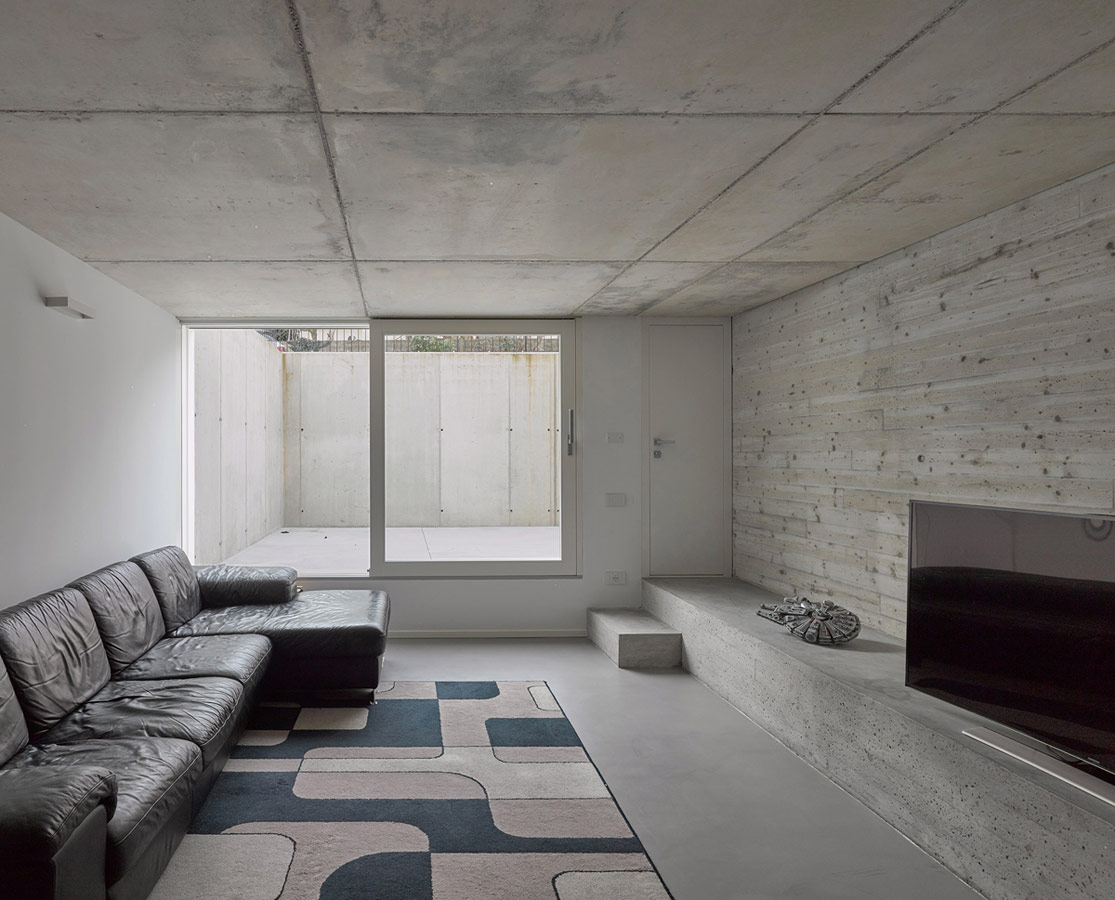Una casa singola su due piani con un piano interrato, linee semplici e materiali autentici definiscono lo spazio di questa architettura disegnata per una famiglia.
La casa si sviluppa su un lotto singolo, di dimensioni contenute che ha generato il nuovo volume. Il lotto si inserisce in una zona che negli anni ’70 ha subito una profonda trasformazione, da campagna è diventata una fitta zona residenziale. Su questo lotto esisteva una casa costruita esattamente in quegli anni che non possedeva più le caratteristiche per ospitare questa nuova famiglia e inoltre portava con sé delle problematiche che potevano essere risolte solo con la sua totale demolizione.

Foto: Francesco Castagna.


Il progetto di questa nuova casa ha alla base un’idea semplice ma efficace, la sua pianta infatti è quadrata e il principio a croce ci ha permesso di distribuire spazi e funzioni. Il calcestruzzo ha un ruolo centrale all’interno del progetto, dando carattere e identità agli elementi principali dell’edificio. Questa identità è stata riproposta anche all’esterno, con una copertura aggettante e un muro divisorio che collaborano nel definire uno spazio esterno circondato dal giardino.

Assonometria.
Il setto centrale in calcestruzzo gettato in opera è al tempo stesso elemento portante ma anche ordinatorio, e diventa scenario della vita quotidiana all’interno della casa. Divide nettamente la zona giorno, si svuota dove è necessario per creare i passaggi tra una zona e l’altra della casa e in maniera dinamica ospita di volta in volta diversi dispositivi: per esempio al piano terra dove si crea un grande varco con caminetto e seduta in calcestruzzo tra la sala da pranzo e il salotto; ospita il vano scale che collega tutti i piani della casa; al primo piano si apre con degli svuotamenti per creare affacci sulla doppia altezza della sala da pranzo; mentre nel piano interrato la parete con doghe a vista fa da sfondo alla seduta in calcestruzzo.

Foto: Francesco Castagna.
Il progetto sviluppa la zona giorno al piano terra con ingresso dalla strada che viene definito da uno svuotamento di colore nero dove è inserito il vano d’ingresso. Dall’entrata si accedere ad un corridoio che porta nella zona giorno caratterizzata da una doppia altezza e gradi vetrate che si affacciano sul giardino, su questo piano si sviluppa la cucina, il salotto, un bagno e dei locali accessori. Al primo piano ci sono tre camere da letto e un bagno, l’ampio corridoio è dotato di un parapetto in vetro da dove ci si può affacciare sulla doppia altezza aperta sul piano inferiore della casa.

Foto: Francesco Castagna.

DLS House, Treviso, Italy
Simple lines and authentic materials define the space of this architecture designed for a family, a single house on two levels plus an underground level.
The house is spread over a single, contained lot which generated the new volume. This lot belongs to a former rural area that underwent a significant transformation during the seventies, becoming a residential neighborhood. The existing house contained in the lot was built in that years, but it did not have the features to harbor this new family anymore and presented some important issues that could be solved only with its total demolition.

Foto: Francesco Castagna.

The concept behind this design is simple yet effective, with a square plan where spaces and functions are distributed thanks to a cross principle. Concrete plays a central role in the developing of this design, giving a precise character and identity to the building’s primary elements. This identity is proposed again on the outside, with a big canopy and a dividing wall collaborating to create a well-defined outdoor space surrounded by the garden.

Foto: Francesco Castagna.

The central wall, casted in place, is structural and at the same time has a central organizing task, becoming a side scene of the everyday life happening inside the house. It sharply divides the living area, opens up where necessary to create connections between the different areas of the house an dynamically transforms itself to accommodate various devices: for instance, a big opening is made at the ground level, allowing a concrete fireplace and sitting spot to take place between the dining and living rooms; hosts the stairway that connects all the house’s levels; at the first level it develops some empty spots in order to create overlooks on the double height of the dining room; at the underground level this wall, characterized by a slats texture, becomes the backdrop of a concrete bench.

Foto: Francesco Castagna.
The project develops the living area at the ground level, with an entrance from the street defined by a black colored emptying of the facade. The entrance leads to a hallway that ends into the living area, highlighted by a double height and wide windows that overlook the garden. The kitchen, the living room, a bathroom and service spaces are located on this level. At the first level three bedrooms and another bathroom find place, linked through a wide hallway equipped with a glass parapet (guard) that allows to look out into the double height opened on the lower level of the house.

Foto: Francesco Castagna.













