Michelangelo Galliani scultore e professore all’Accademia di Belle Arti di Urbino vuole costruire a fianco della sua casa/serra il laboratorio studio e atelier, nel quale lavorare quotidianamente all’aperto ed ospitare oltre che strumenti e attrezzi, alcune opere ed eventuali collaboratori.

Photo: Filippo Poli.
Nasce da qui uno spazio di lavoro minimale, aperto, connesso all’esistente casa per dimensioni e proporzioni, che si temperi e si ancori alla luce naturale, come fonte di ombra per le sculture e come fonte di luce per il pensiero delle stesse.
La struttura semplificata fino al suo limite è un sistema di portali reiterati e ravvicinati, capaci di dare ritmo e partizione a una grande navata a doppia altezza, tutta opaca nel piano di lavoro e tutta illuminata nel suo doppio livello verso il parco.
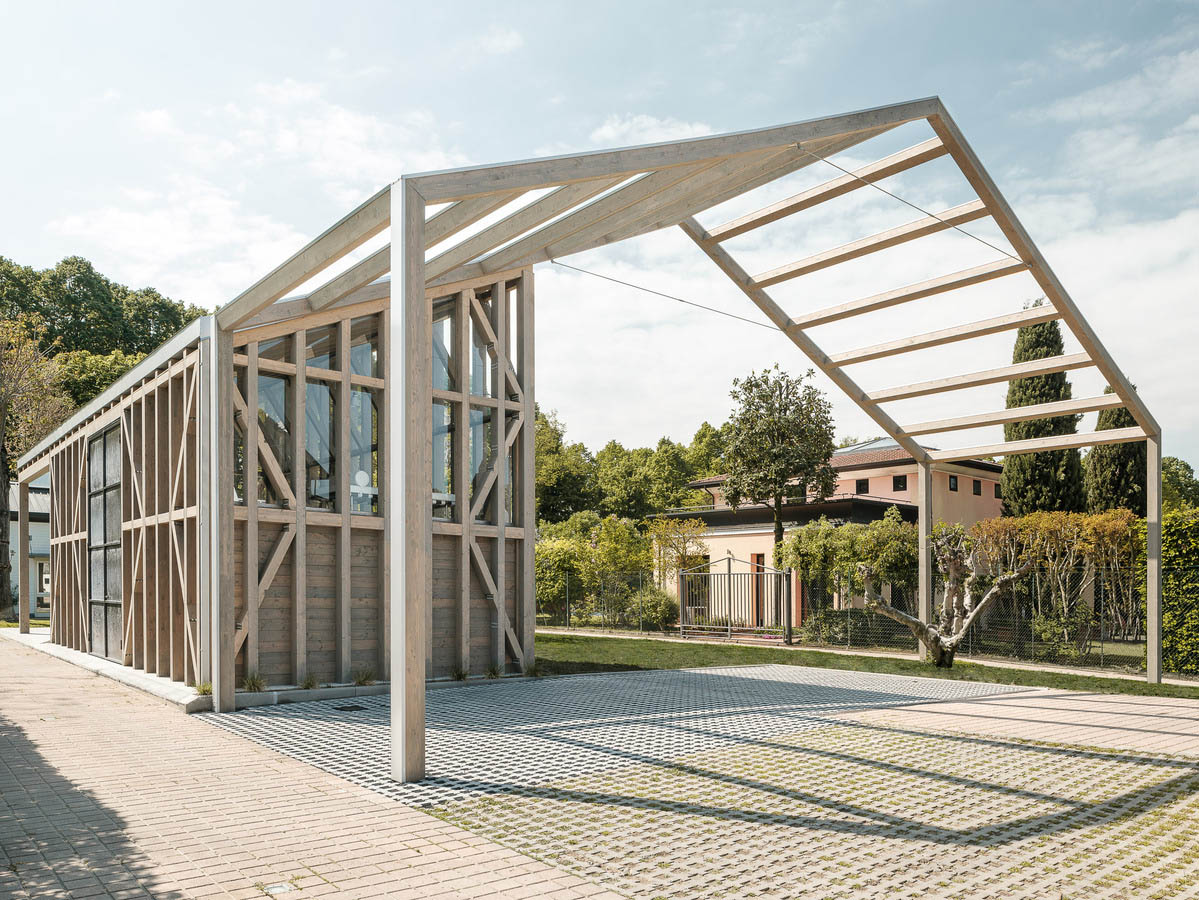
Photo: Filippo Poli.

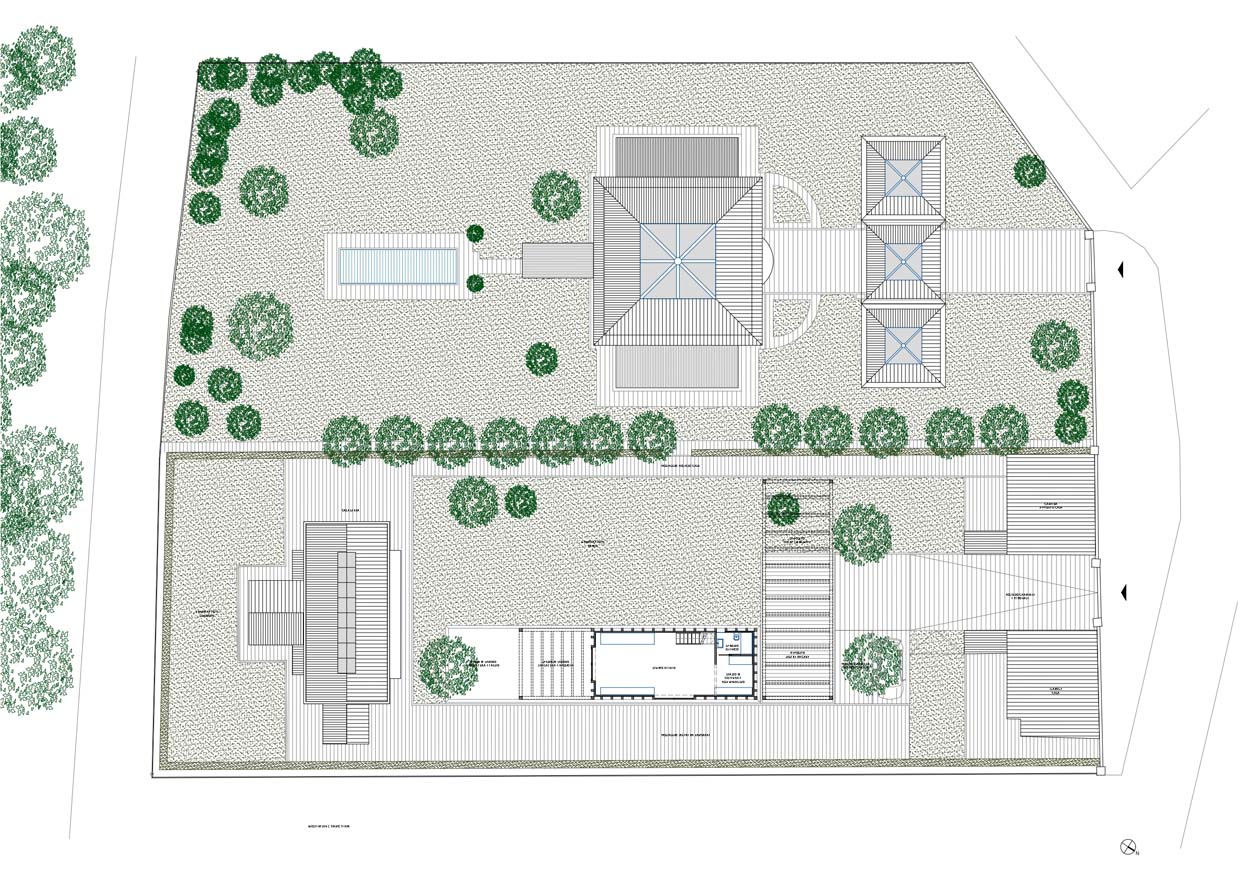
La luce, mediata anche da un sistema di tende, conforma lo spazio interno e riempie lo spazio di lavoro. Il legno, con la struttura a portale inclinato, i suoi controventi e i dettagli di ancoraggio delinea l’esterno del volume in modo omogeneo e si estende al grande porticato non coperto di ingresso, una sorta di diaframma, per appoggiare e collocare le grandi lastre che arrivano dalle cave e i mezzi necessari al loro trasporto.

Pianta del piano terra.
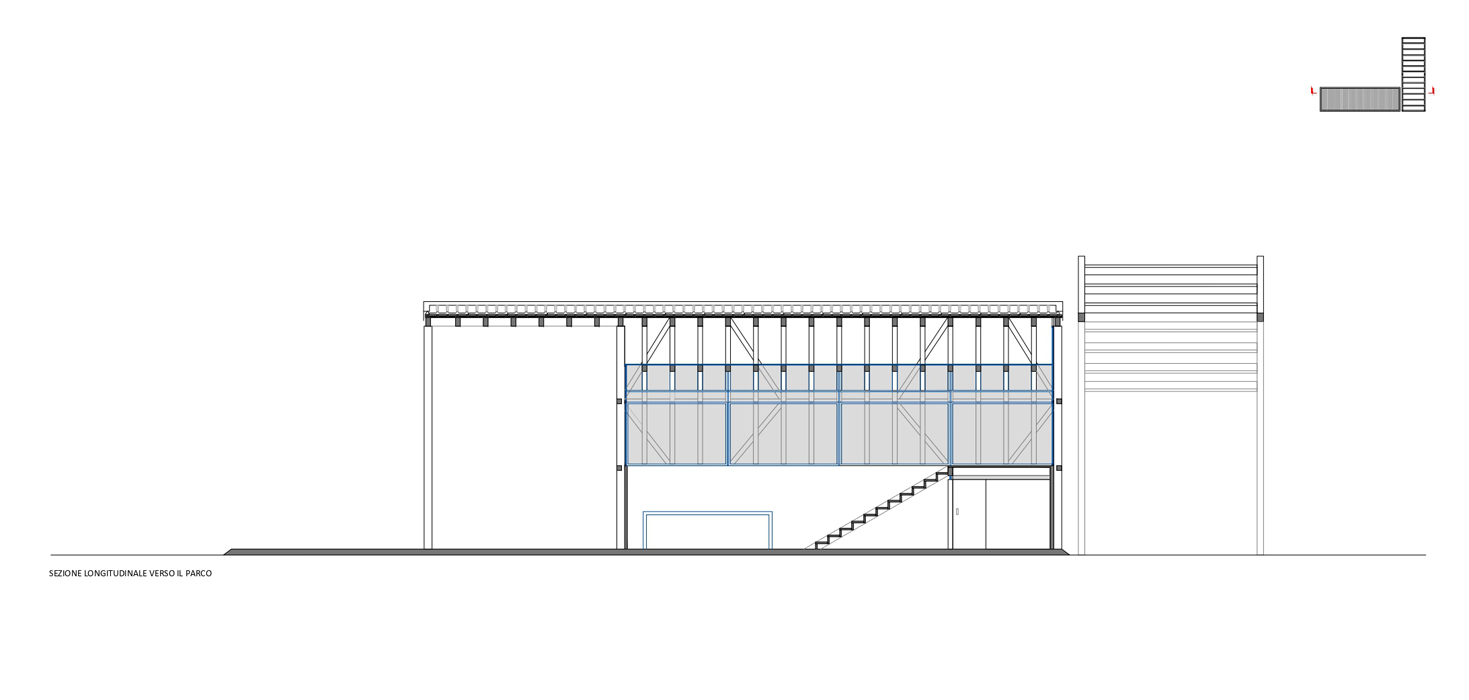
Sul retro l’estensione della struttura da chiusa si fa aperta ma coperta e successivamente anche scoperta, per costituire una mediazione con la casa e configurare gli spazi più importanti di lavoro: quello protetto all’aperto del portico e quello completamente aperto, solo superficie di cemento in cui le azioni dello scultore formano la materia.

Photo: Filippo Poli.


SAGM – Sculpture Atelier Galliani Montecchio, Italy
Michelangelo Galliani, sculptor and professor at the Academy of fine arts in Urbino, wanted to build a studio and atelier next to his house/greenhouse, in which he could work outdoors on a daily basis and house not only his tools and instruments, but also some of his works and possible collaborators.
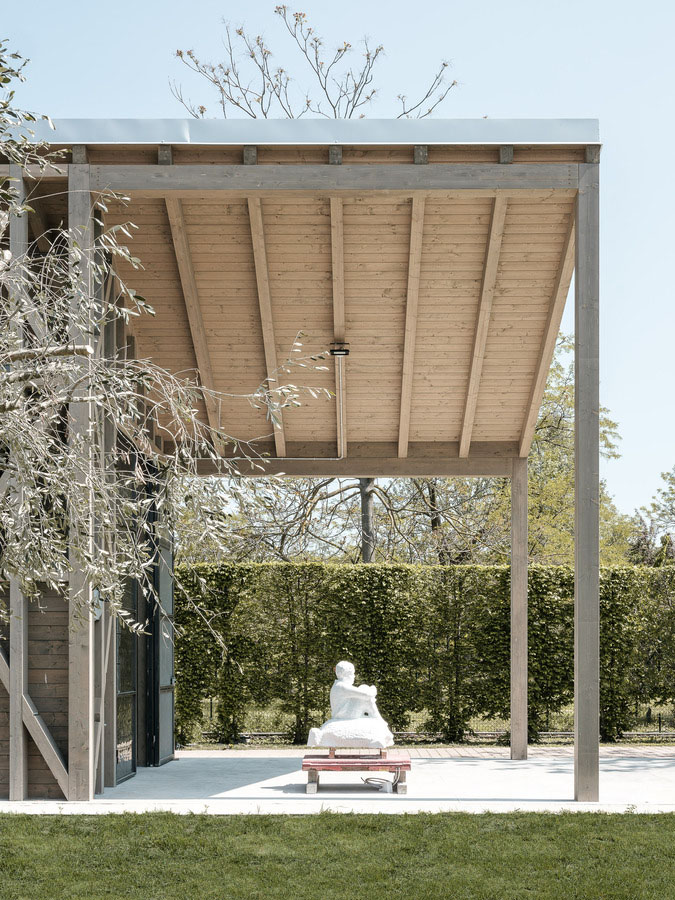
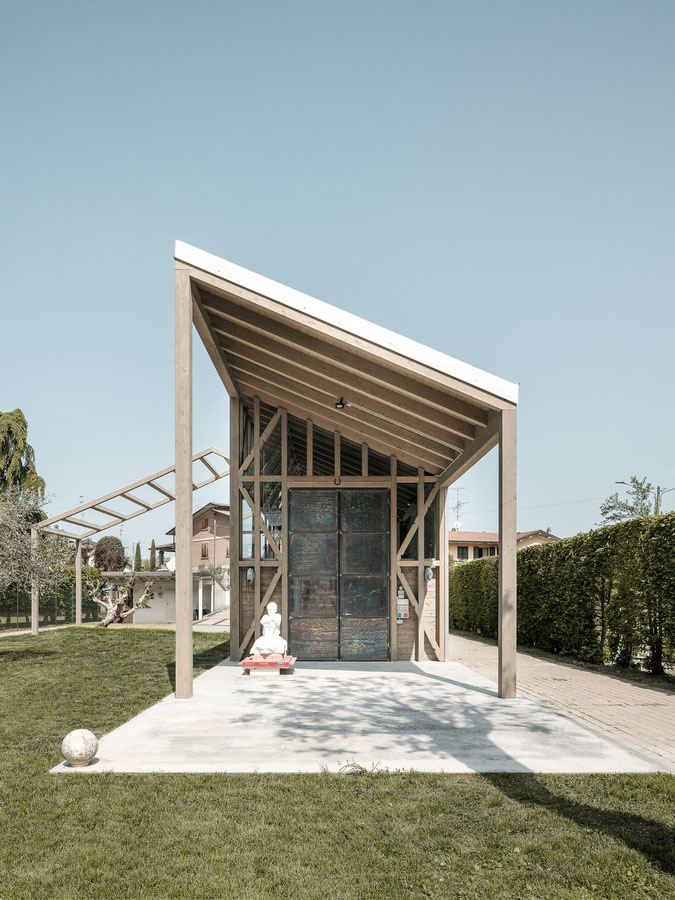


Photo: Filippo Poli.
This was the starting point for a minimal, open work space, connected to the existing house in terms of dimensions and proportions, which would temper and anchor itself in natural light, as a source of shadow for the sculptures and as a source of light for the sculptors’ thoughts. The structure, simplified to its limits, is a system of reiterated and closely spaced portals, capable of giving rhythm and partition to a large double-height nave, all opaque in its working plane and all illuminated in its double level towards the park.
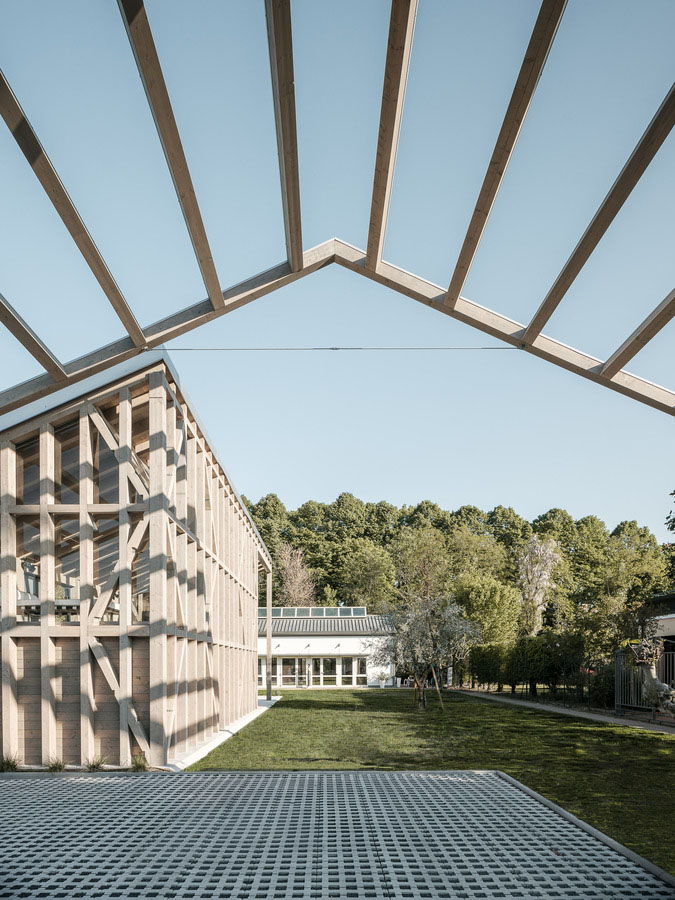
Photo: Filippo Poli.

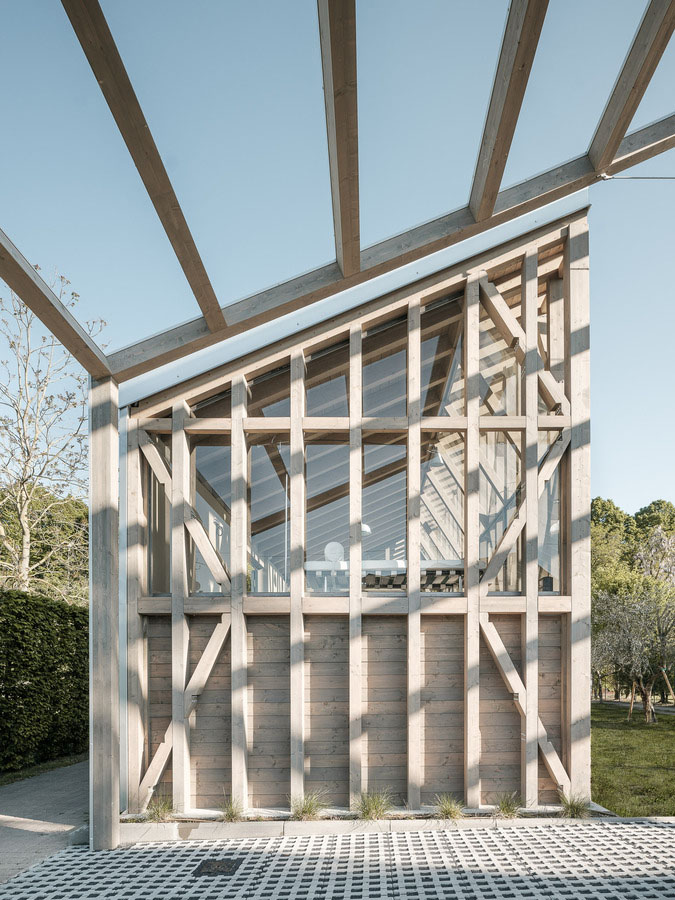
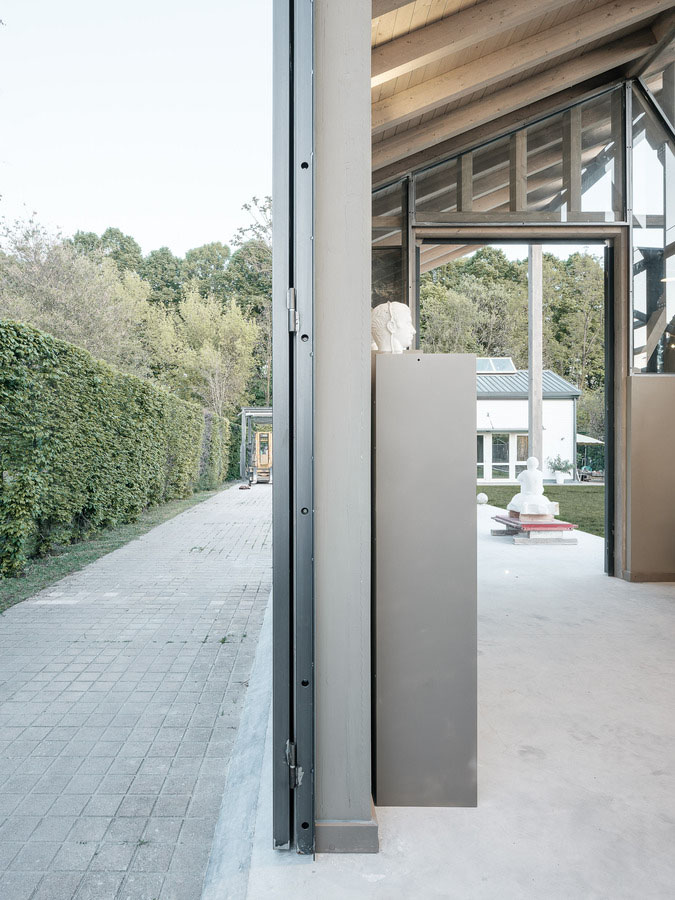
The light, also mediated by a system of curtains, shapes the interior space and fills the work space.
The wood, with its inclinated shaped structure, its wind bracings and anchoring details delineates the exterior of the volume homogeneously and extends to the large uncovered entrance porch, a kind of diaphragm, to support and place the large slabs arriving from the quarries and the vehicles needed to transport them.
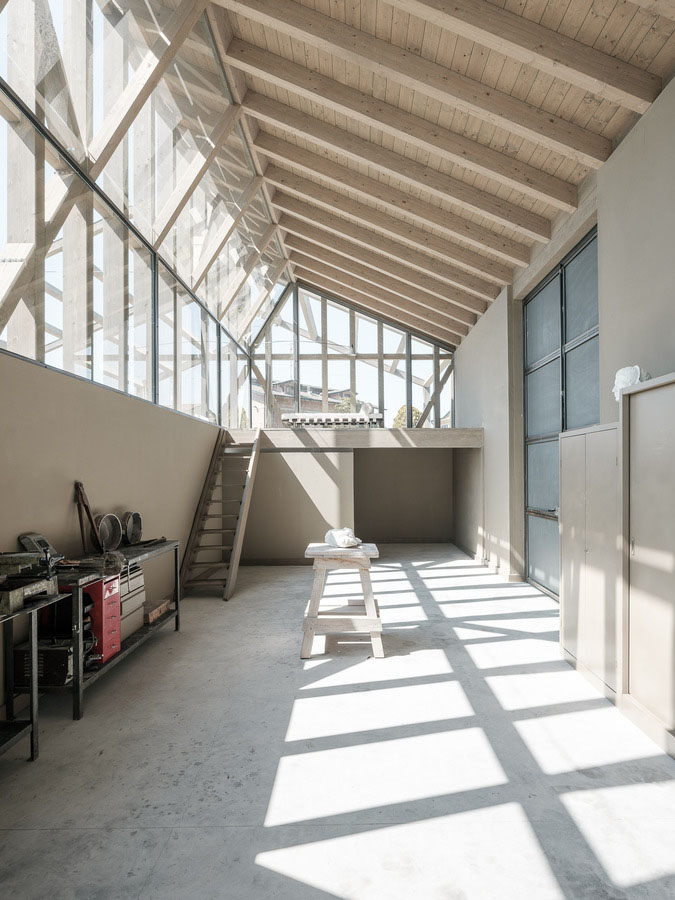
Photo: Filippo Poli.









