The 84,000 sf Prior Performing Arts Center for the College of the Holy Cross has been designed to be an incubator for multidisciplinary learning grounded in the performing and visual arts for students from all academic disciplines. Standing as the cultural center of the school—with venues for both fine arts and performing arts—the building houses the 400-seat concert hall, a 200-seat flexible studio theatre, and the relocated Cantor Art Gallery.

Photo: Iwan Baan, Courtesy of Diller Scofidio + Renfro.
Anchoring the Upper District of campus, the Center gathers together existing vectors of campus circulation at its heart: the Beehive. Around this central space the programs are divided into four pavilions: the Multipurpose Theater for opera and music; the Studio Theater for drama; Art/Media; and Practice/Production.
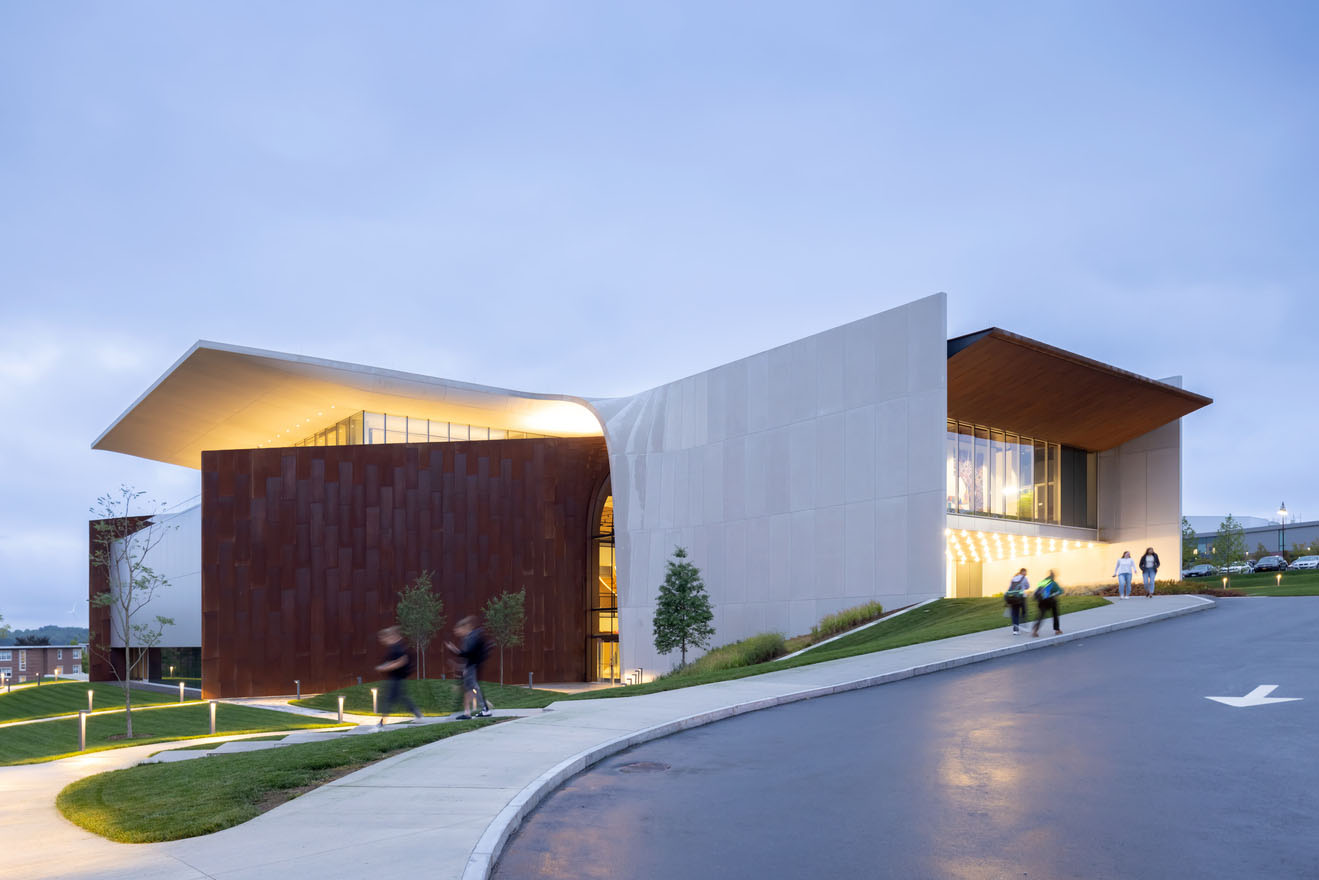
Photo: Iwan Baan, Courtesy of Diller Scofidio + Renfro.


The four pavilions are contained within two pairs of walls that intersect to form a nine square grid. In each corner of the grid lies a unique courtyard garden: a small amphitheater, an outdoor teaching area and workspace, a meditative garden, and a sculpture garden. The paired walls twist, rise, and interlock, the wall of one pavilion becoming the roof of its neighbor, forming a chain around the center and creating arched entries directly into the heart of the building. The opposing precast concrete and weathering steel walls reinterpret the brick and limestone of the historic campus. Taking advantage of the site’s natural beauty, the Center’s design creates a meaningful counterpoint to the surrounding campus architecture, both fitting in and standing out on the highest point on campus.
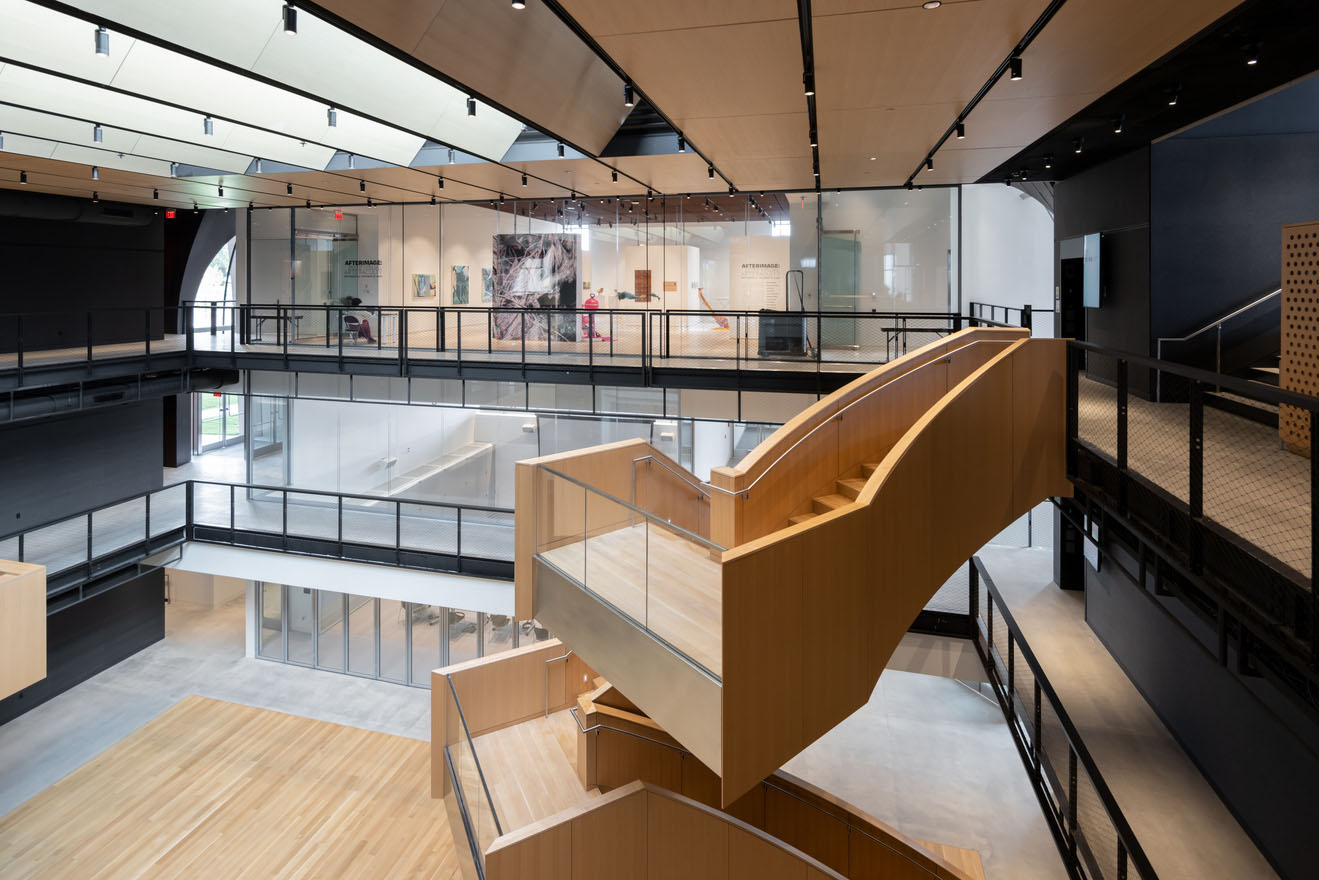
Photo: Iwan Baan, Courtesy of Diller Scofidio + Renfro.


Major Features
Beehive The Beehive acts as a visible connective tissue between the public program and the student productions, allowing back-of-house functions to activate the building at all times. A flexible space with a cafe that supports creative collaboration, the Beehive includes a shared multimedia teaching space for electronic music and musical composition courses, sound recording, sound editing, and video and film editing as well as collaborative work spaces and multipurpose rehearsal spaces. The informal, hackable nature of the Beehive turns it into a creative playground for study and performance for all students irrespective of their majors. Like a stage, the interior materials combine both the raw and refined: an exposed dark steel technical infrastructure zone rings the space. The steel stands in contrast with the rich woods for the stairs, bars, seating, and student collaboration zones. Simple “building-block” movable furniture allows students to create a performance space for spontaneous events.
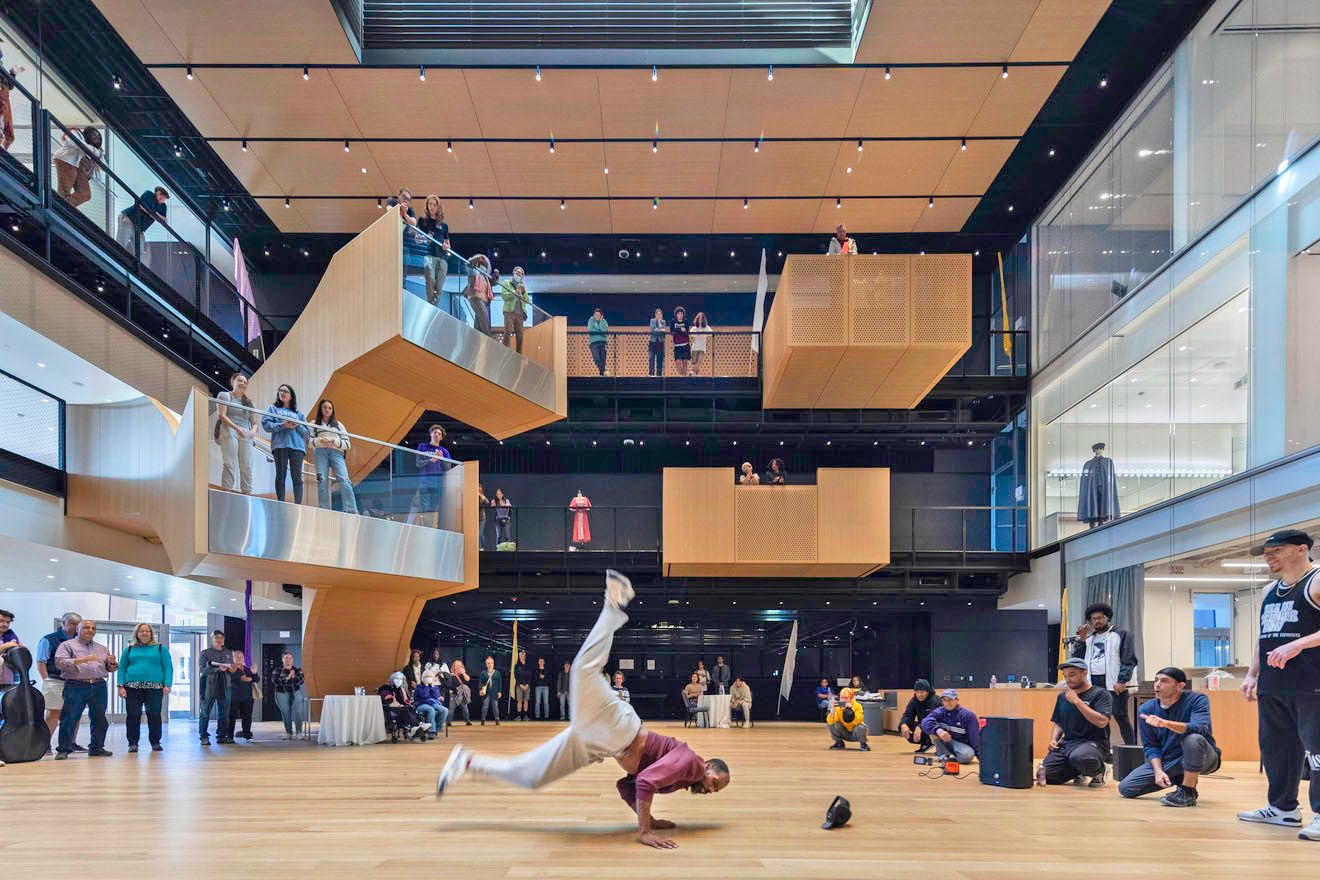
Photo: Brett Beyer, Courtesy of Diller Scofidio + Renfro.


Luth Concert Hall A 400-seat convertible concert hall and proscenium theatre with a full fly tower, serves as the College’s principle venue for symphonic music, chamber music, jazz, gamelan, as well as opera, musical theatre, and dance. The auditorium is designed to the intimate for both smaller audiences for lunch time concerts and larger audiences for premier events. The auditorium walls feature custom parametrically designed concrete diffusion panels developed and tested by DS+R in collaboration with Jaffe Holden, specifically tuned for musical performances.
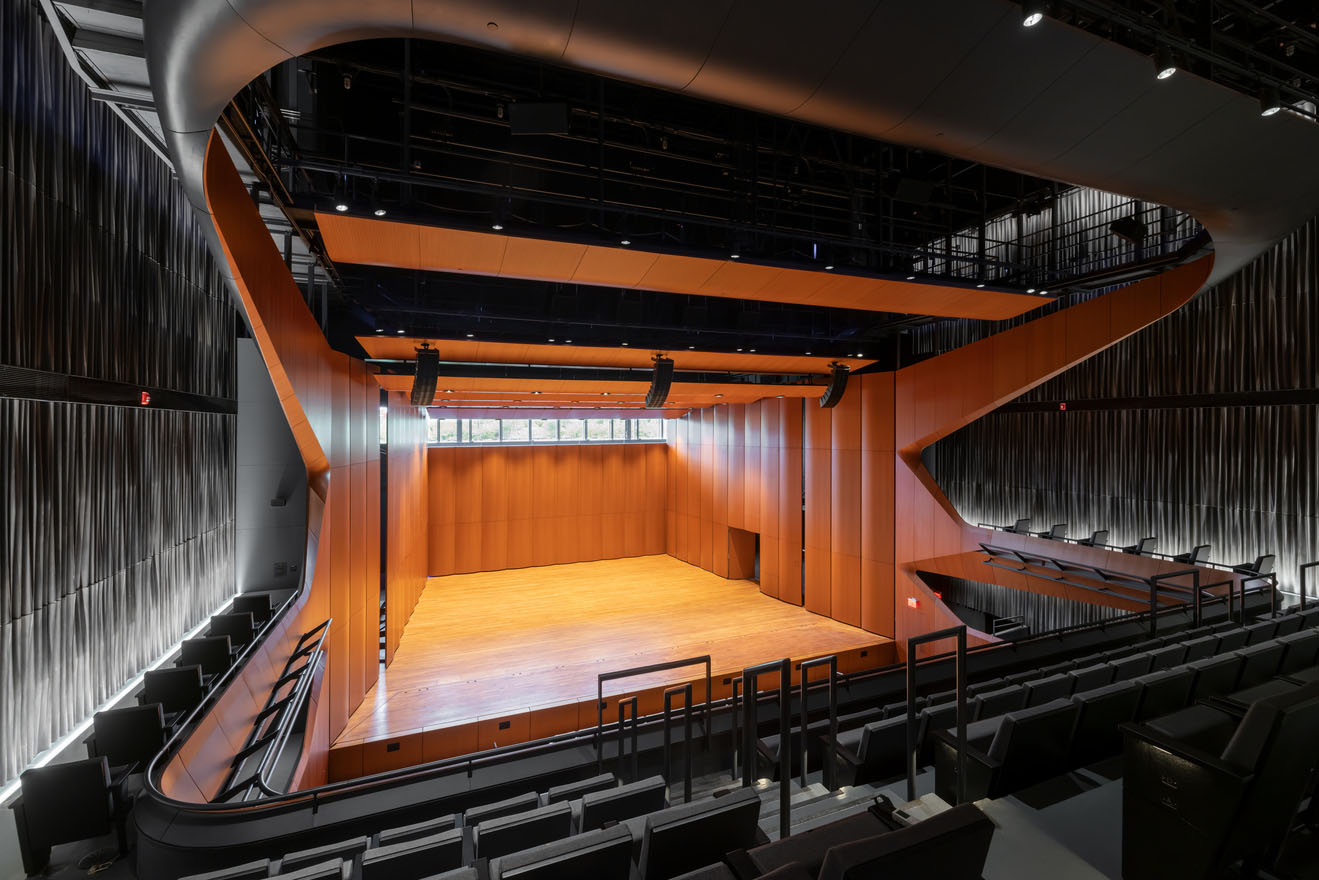
Photo: Iwan Baan, Courtesy of Diller Scofidio + Renfro.
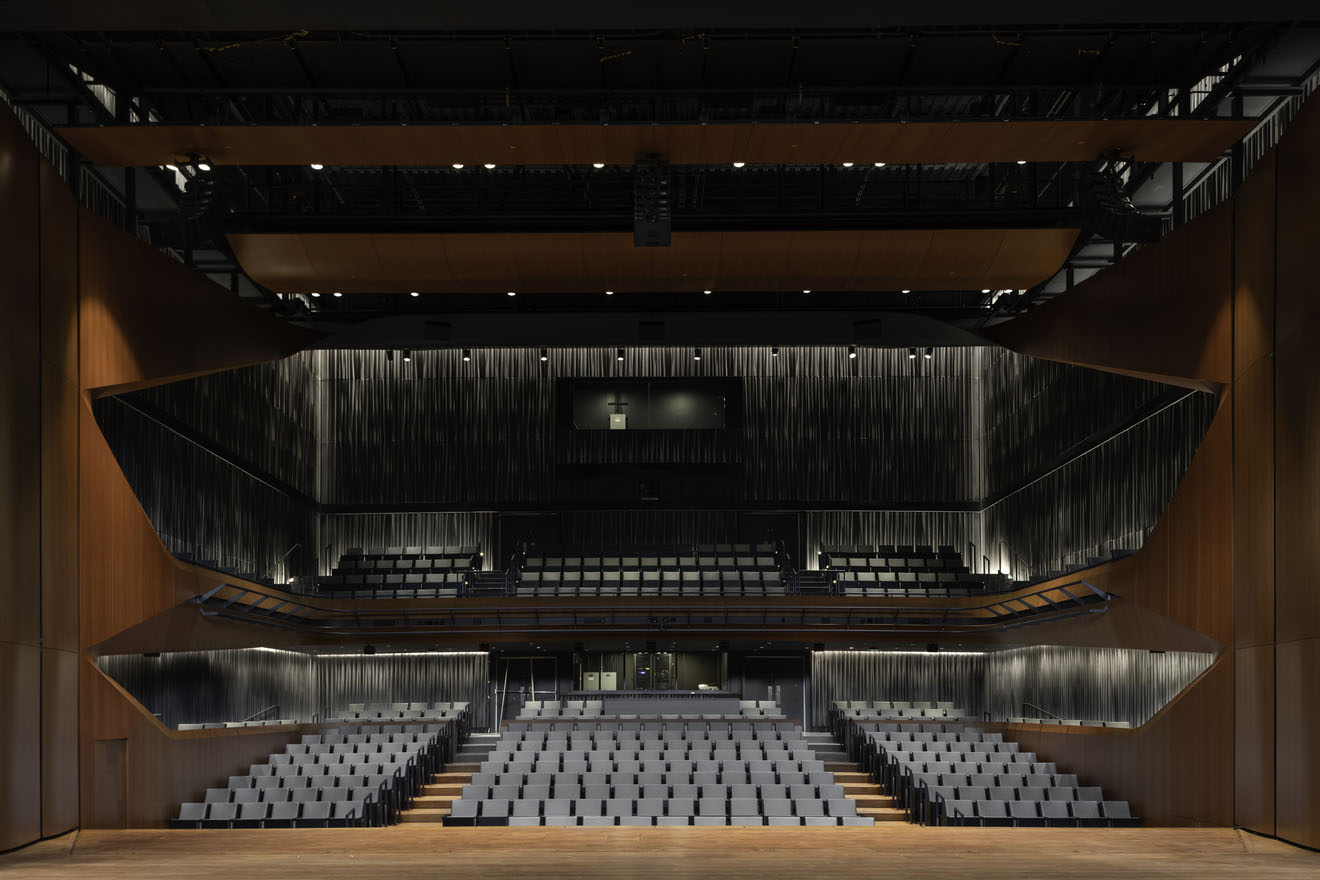
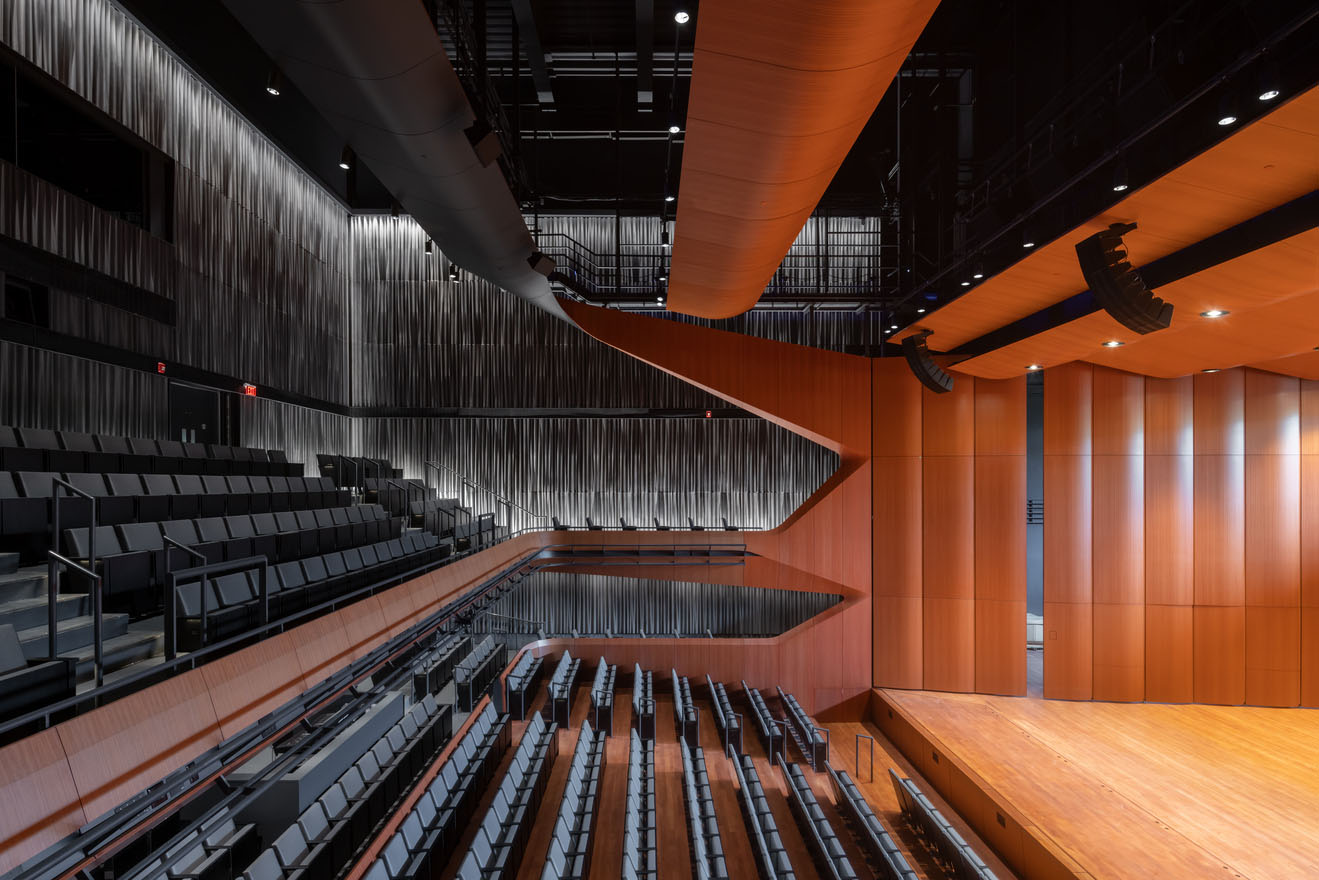
Boroughs Theater A 200-seat fully flexible studio theatre for drama features a 52 foot operable wall that connects the theater to the beehive.
Media Lab Opening onto the Beehive, a shared multimedia laboratory and performance space is provided for digital music, sound and video editing, film, lighting and set design.
Iris and B. Gerald Cantor Art Gallery The Cantor Art Gallery, relocated from its former location in O’Kane Hall, has been expanded to accommodate a variety of interdisciplinary exhibits and increased exhibition and storage space.

Photo: Brett Beyer, Courtesy of Diller Scofidio + Renfro.

Rehearsal Rooms A dance studio for rehearsal can be reconfigured as an event space that connects to an outdoor, rooftop event space with sweeping views of Worcester and The Blackstone Valley. A small ensemble rehearsal and live recording room.
Production Spaces From the vantage point of the Beehive, production spaces including a scene shop, costume shop, recording studio, lighting and set design study, and multi–use practice rooms are visible next to refined performance spaces and the white box gallery, revealing the process of artistic output to the campus community and ensuring that the house never goes dark.
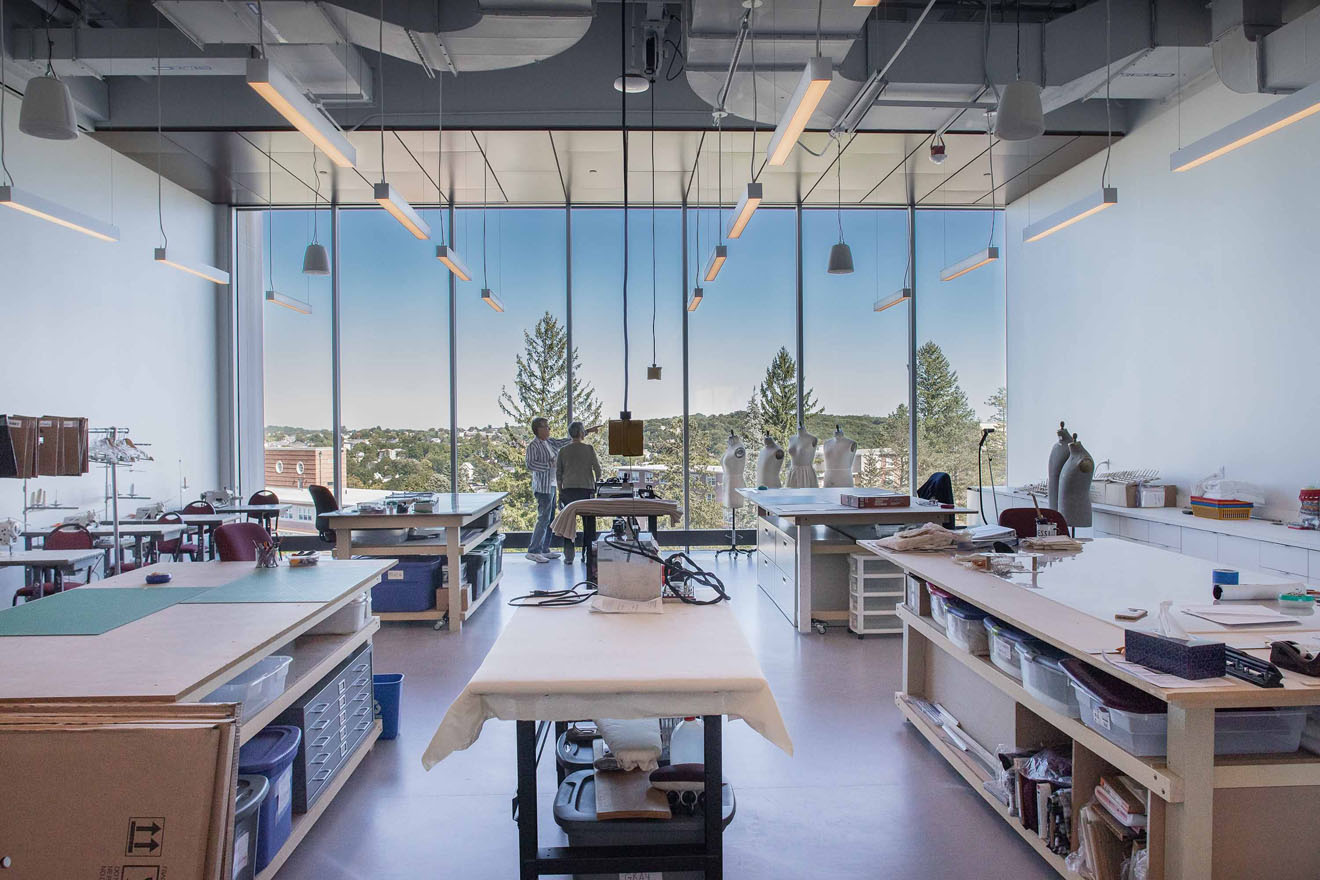
Photo: Brett Beyer, Courtesy of Diller Scofidio + Renfro.
Technical Features
Façade The twists in the paired GFRC and weathering steel walls were parametrically modeled to rationalize the curves and panelization. The architectural control surface models were used as the base for the fabrication models in collaboration with the façade contractor.
Sustainability The Center has been designed to demonstrate ecological stewardship. The building is designed to LEED standards. Knowing that students and faculty will spend long hours in the building, a particular emphasis has been placed on the quality of the indoor environment—specifically air, light, thermal comfort, and materials. Each space has a visual connection to the exterior and allows in natural light, including the performance spaces.
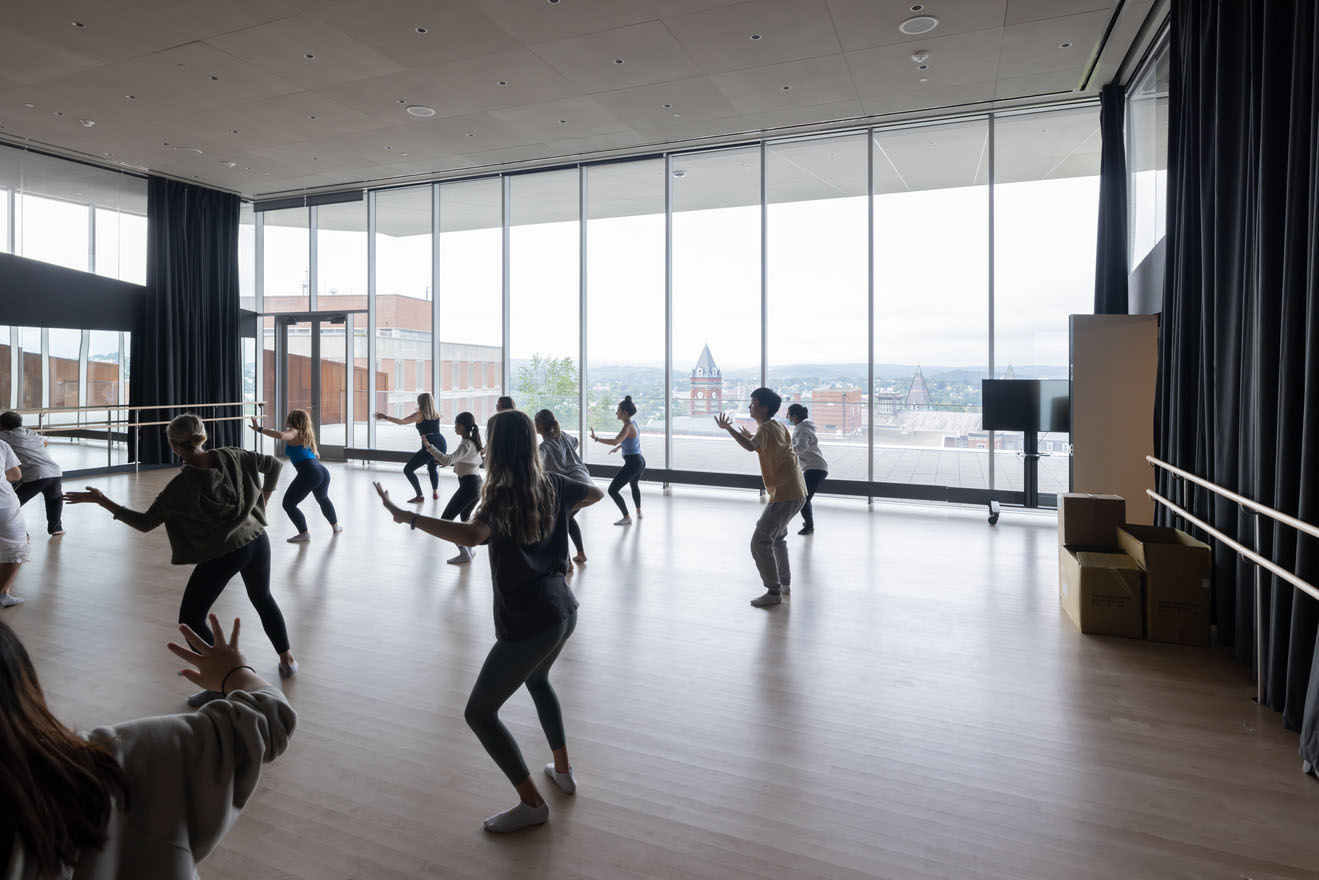
Photo: Iwan Baan, Courtesy of Diller Scofidio + Renfro.







