L’intervento riguarda il completamento della palestra della scuola primaria “G. Zanella”, già realizzata al rustico durante la prima fase dell’intervento.
La struttura in cls esistente viene rivestita tutta dall’interno attraverso la realizzazione di contro-pareti opportunamente isolate in cartongesso. Sui due lati dello spazio palestra sono presenti grandi superfici finestrate, costituite da layer esterno in policarbonato e layer interno in vetro trasparente.

Foto: atelier XYZ. (cliccare sull’immagine per consultare la galleria fotografica)
Due rampe conducono sui lati corti dalla quota ribassata dello spazio gioco a quella 80 cm più alta degli spogliatoi e spazi di servizio.
Tutta la zona di gioco che presenta finitura in PVC colore lime è rivestita con pannelli di protezione a parete di circa un metro di altezza in Valchromat (fibra di legno impastata con resine colorate) grigio antracite.

Sezione longitudinale. (cliccare sull’immagine per consultare la galleria fotografica)

La vera peculiarità di questo intervento risiede nella realizzazione di un controsoffitto acustico su tutto lo spazio gioco in Celenit (fibra di legno mineralizzata) che integra all’interno di un piano liscio piegato sulle estremità tutte le componenti tecniche: l’illuminazione realizzata attraverso strip led ad incasso, l’immissione di aria nuova attraverso diffusori lineari sul perimetro del controsoffitto nella giunzione con le vetrate, e ogni altro dispositivo tecnico.
Il collegamento tra il controsoffitto e la parete, realizzato da una scossalina metallica stacca completamente il tetto dalle pareti accentuandone la sensazione di levitazione.

Foto: atelier XYZ. (cliccare sull’immagine per consultare la galleria fotografica)

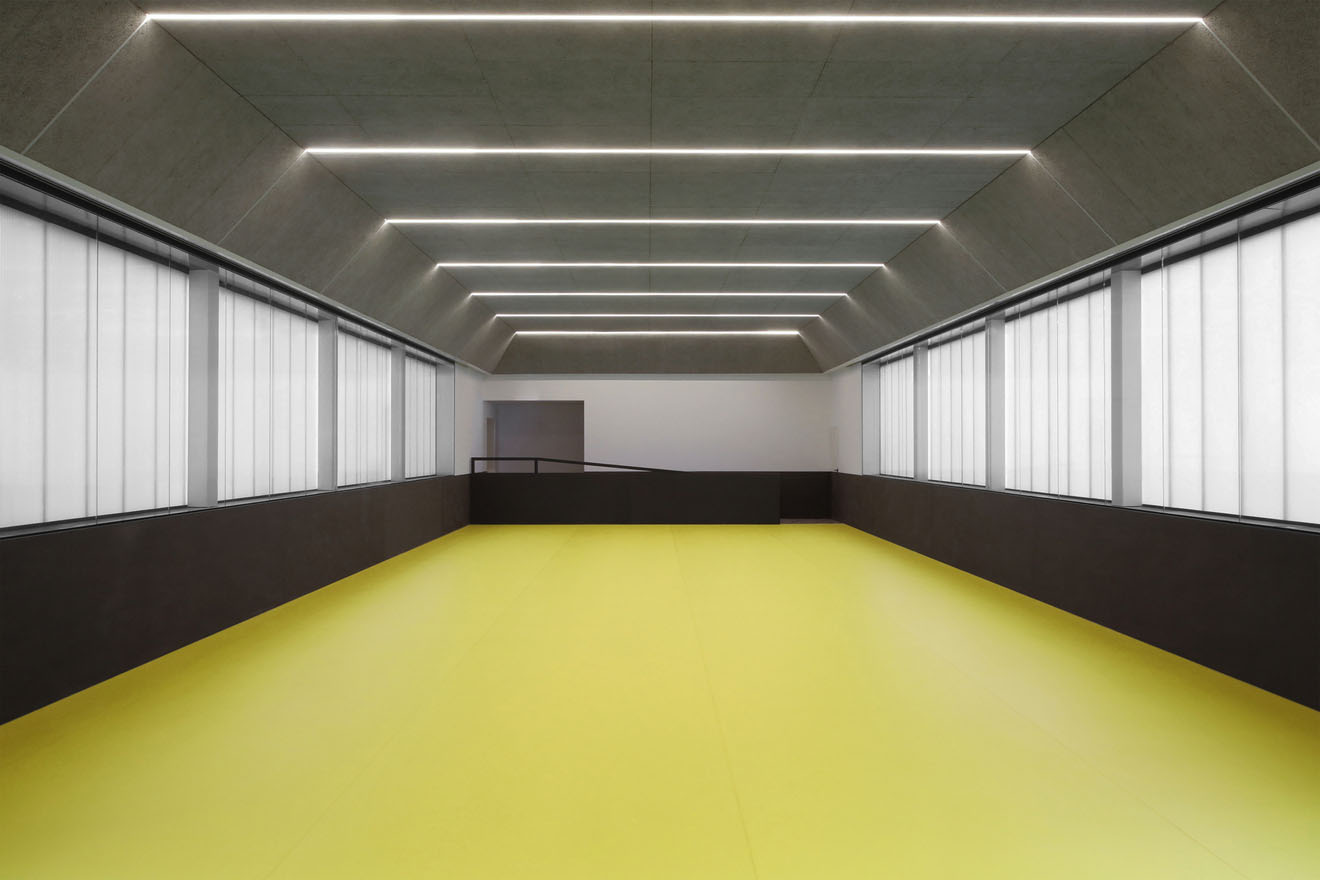

Gym of the primary school “G. Zanella”, Villafranca (Verona), Italy
The intervention concerns the completion of the gym of the primary school “G. Zanella”, already realized during the first phase of the intervention.
The existing concrete structure is covered entirely from the inside through the realization of counter-walls suitably insulated plasterboard. On the two sides of the gym there are large windows, consisting of outer layers in polycarbonate and transparent glass inner layers.
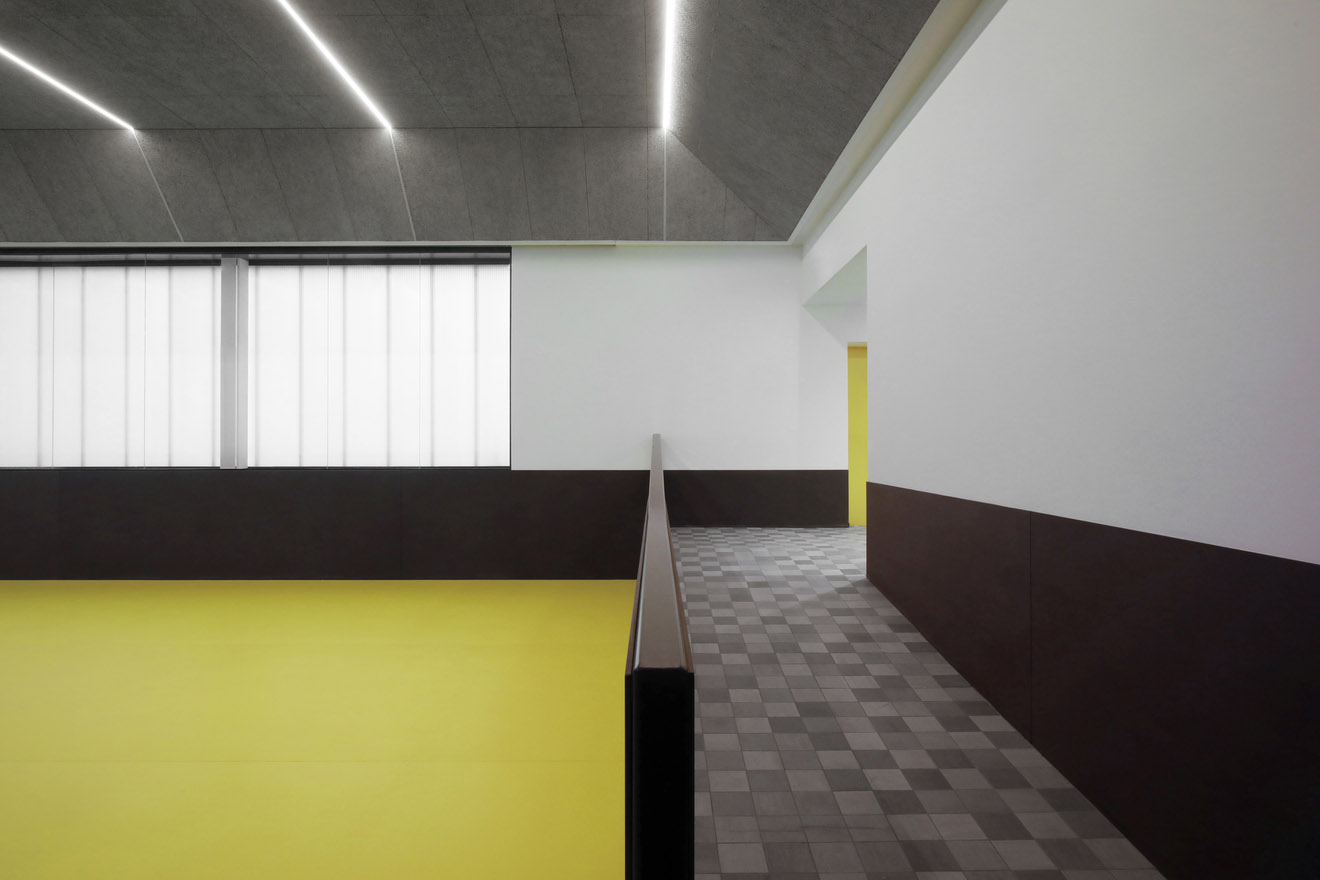
Photo: atelier XYZ. (click on the image to view the photo gallery)
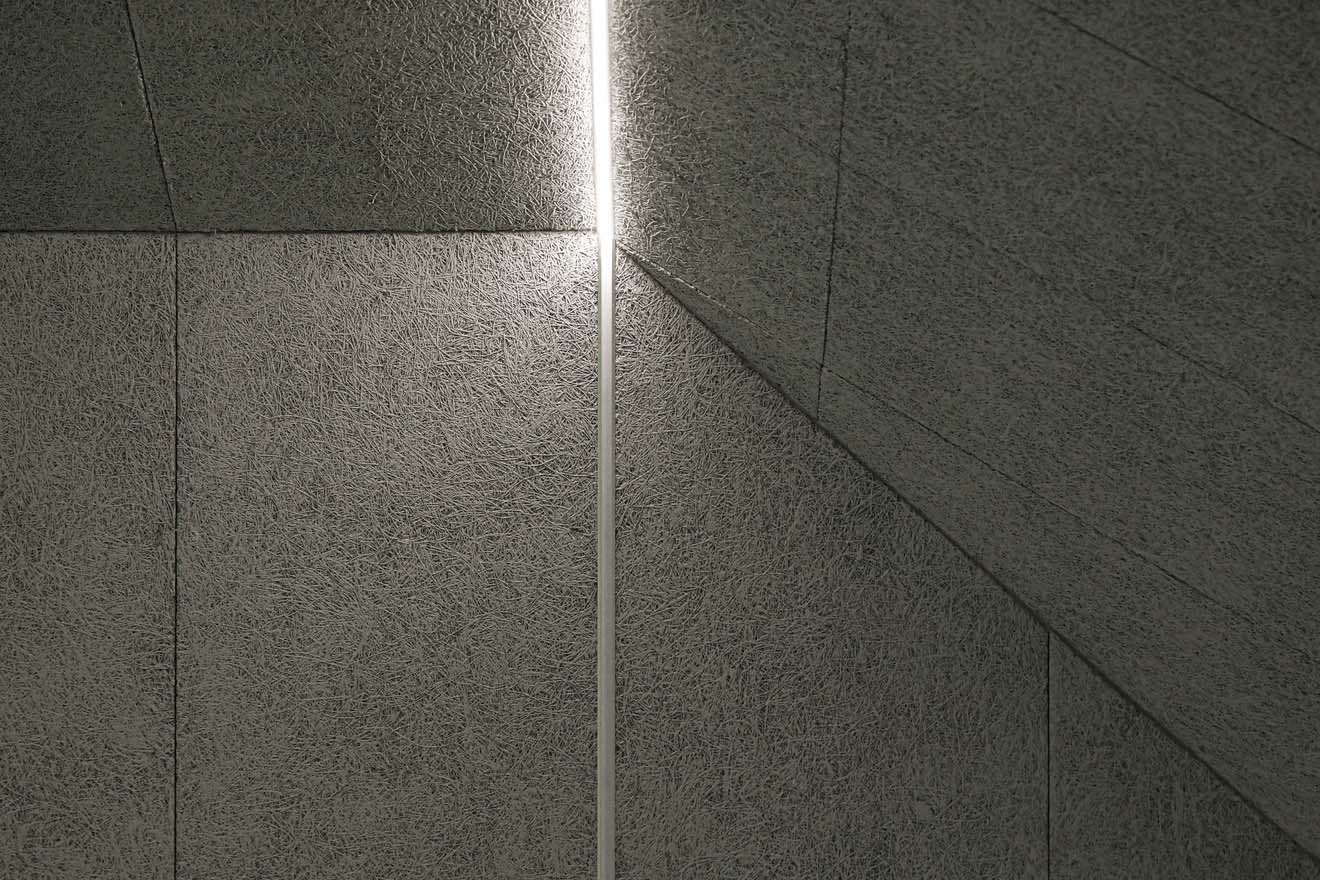

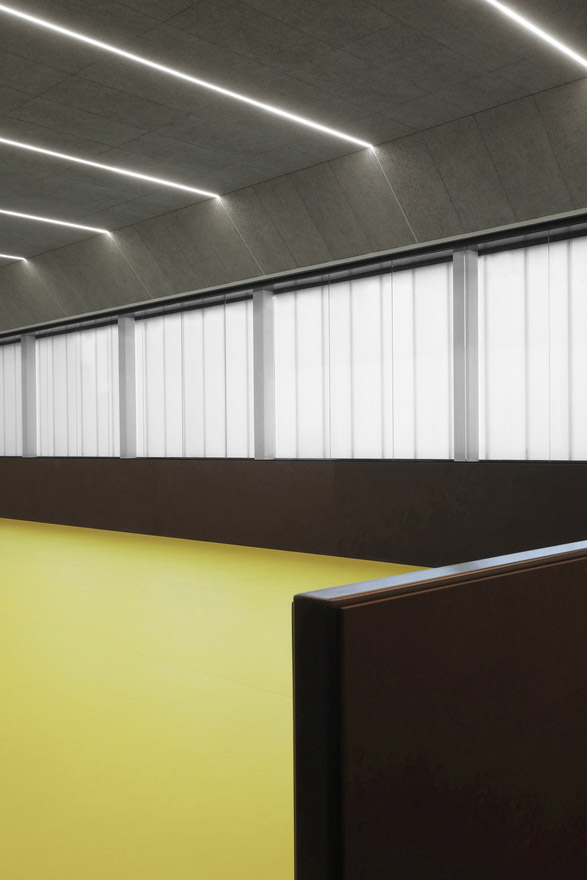
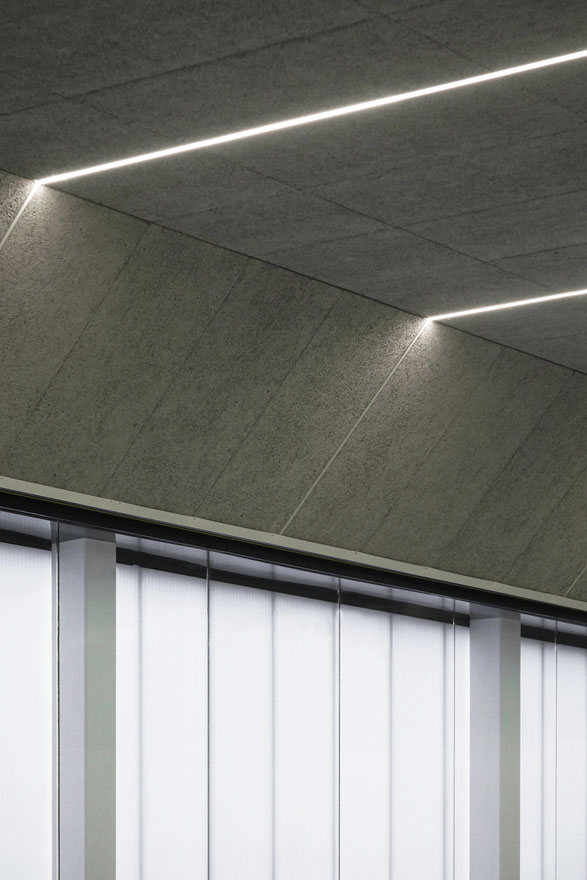

Two ramps lead on the short sides from the low altitude of the play space to the 80 cm higher locker room and service spaces.
The entire playing area with a lime PVC finish is covered with wall protection panels about one meter hign in Valchromat (wood fibre mixed with coloured resins) anthracite grey.
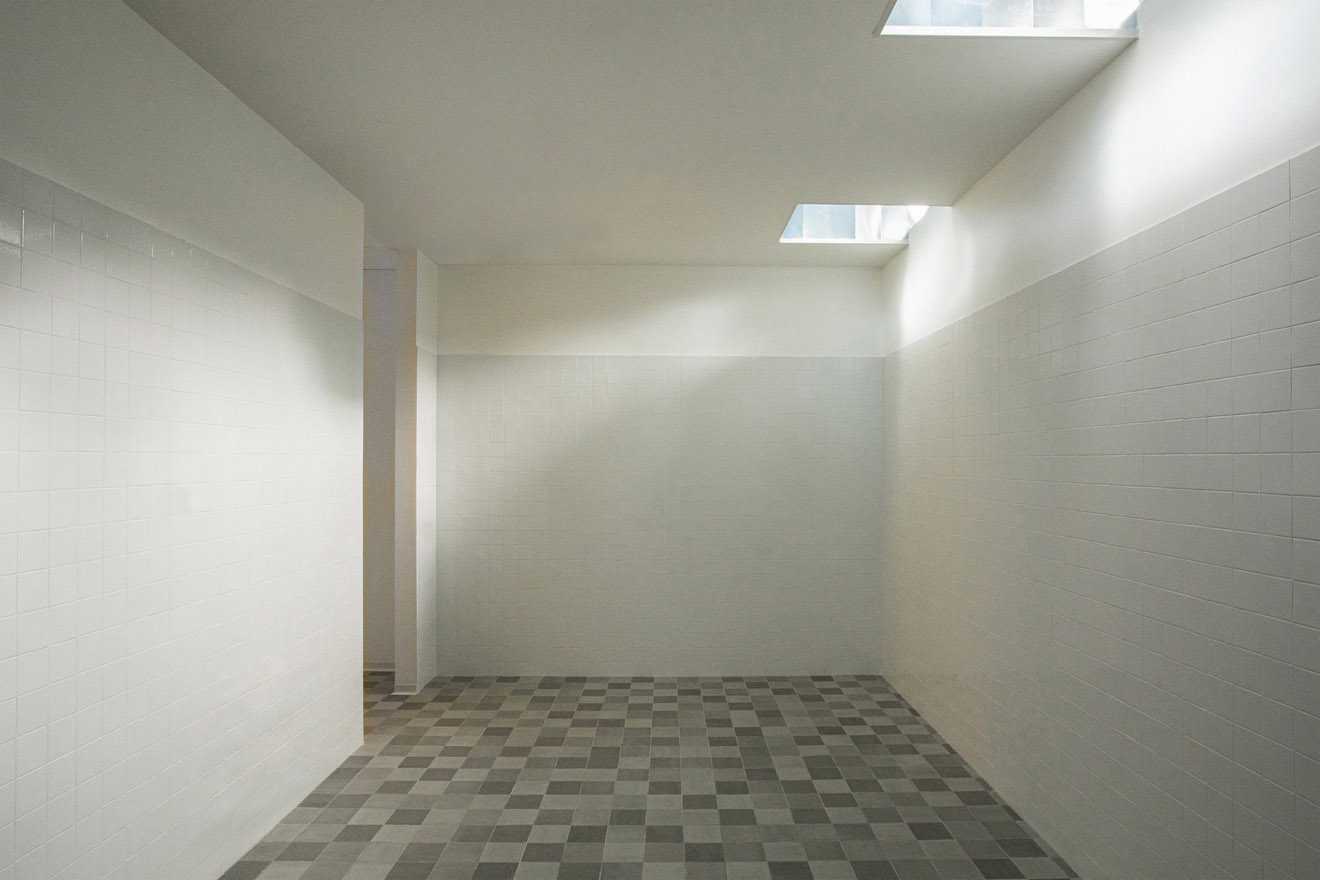
Photo: atelier XYZ. (click on the image to view the photo gallery)

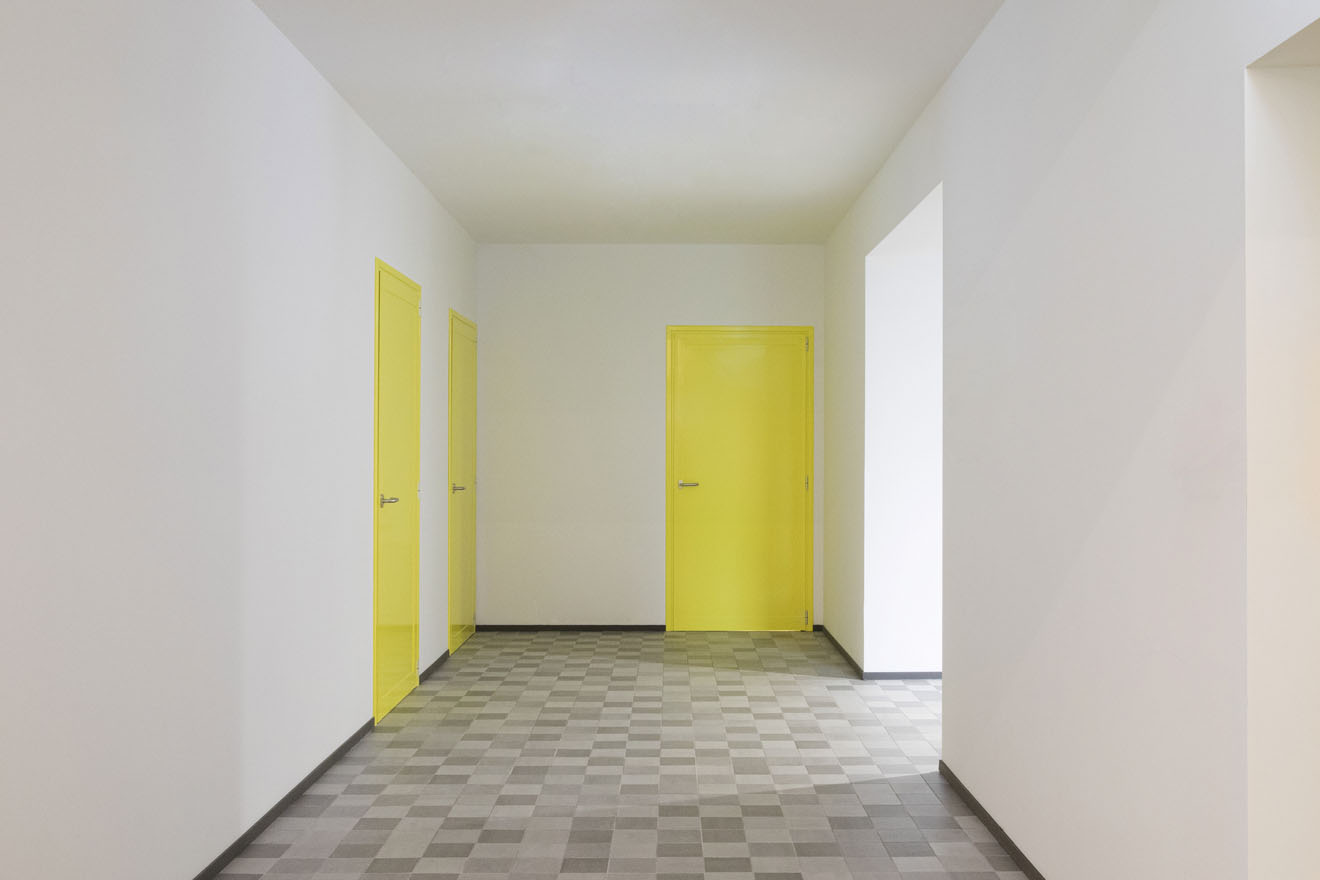

The real peculiarity of this intervention lies in the realization of an acoustic ceiling on all the playing space in Celenit (mineralized wood fiber) that integrates inside a smooth plane folded on the ends all the technical components: the lighting made through recessed strip LED, the intake of new air through linear diffusers on the perimeter of the ceiling in the junction with the windows, and any other technical device.
The connection between the ceiling and the wall, made by a metal flashing completely detaches the roof from the walls, accentuating the feeling of levitation.
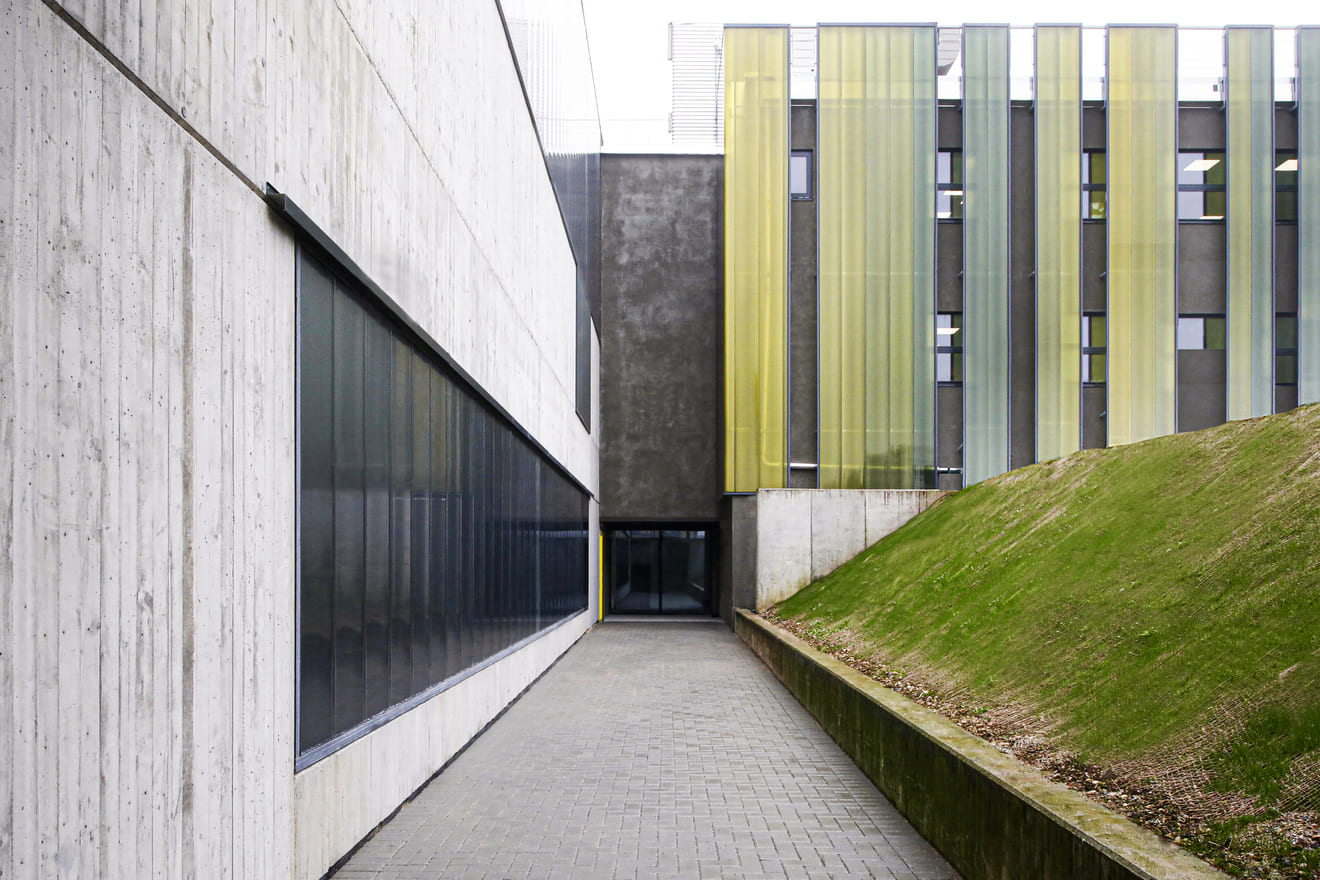
Photo: atelier XYZ. (click on the image to view the photo gallery)








