Our new home was created in a historical part of a small South Bohemian town, which, although neglected, possesses a rather strong atmosphere and potential. The place attracted us from the beginning for its distinctive character and great location.
In the narrow sleepy streets, next to the grassy patch of the Kozina Square, we are hidden from the hustle and bustle of the surrounding traffic, while only a few steps separate us from the town center with shops, services and offices, schools, cinema, theater and railway station.
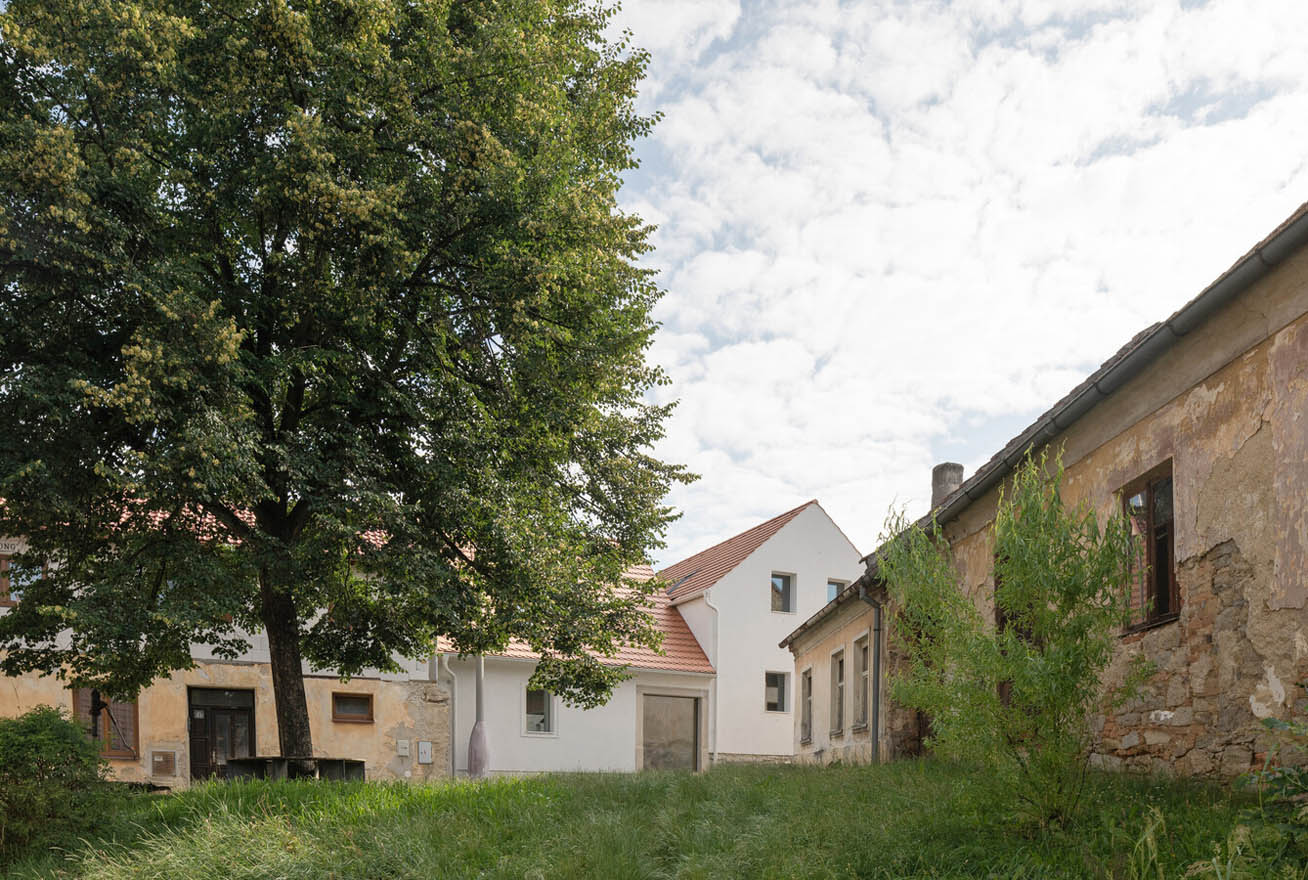
Photo: Alex Shoots Buildings.
We perceive the reconstructed house as an alternative to suburban villas which sometimes disproportionately cut out of our landscape. On a significantly smaller area, we are implementing a building program which includes a sufficiently large living room with an adjoining outdoor terrace, an attic with children’s rooms and a playroom, a bedroom with its own bathroom, a garden with fruit trees, two garage spaces and a large workshop with a car lift.

Photo: Alex Shoots Buildings.
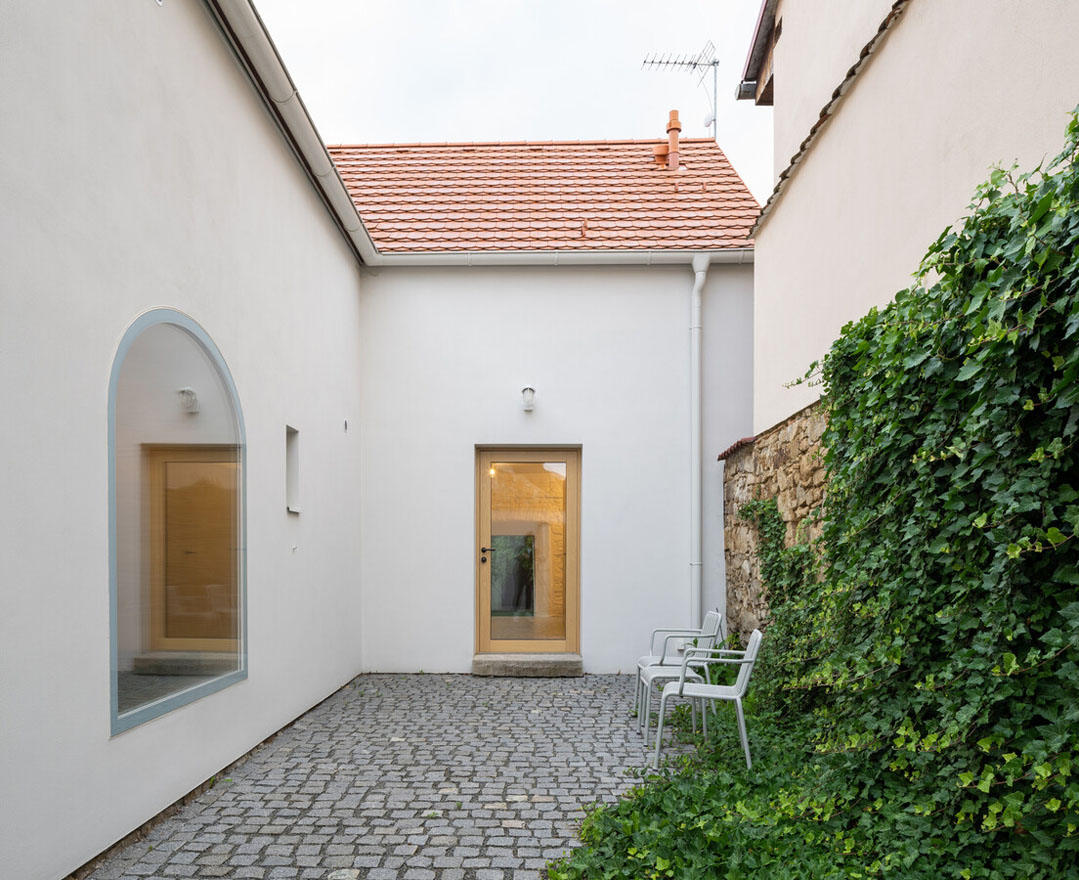

The residential building is created by connecting two neighboring houses. One of them underwent a significant reconstruction at the turn of the millennium, the other one is in a state of disrepair. We are getting rid of the unsuitable modern elements, such as a large dormer with a balcony and plastic windows.Behind brick backing we discover original stone masonry and small historical fragments which hold value for us.
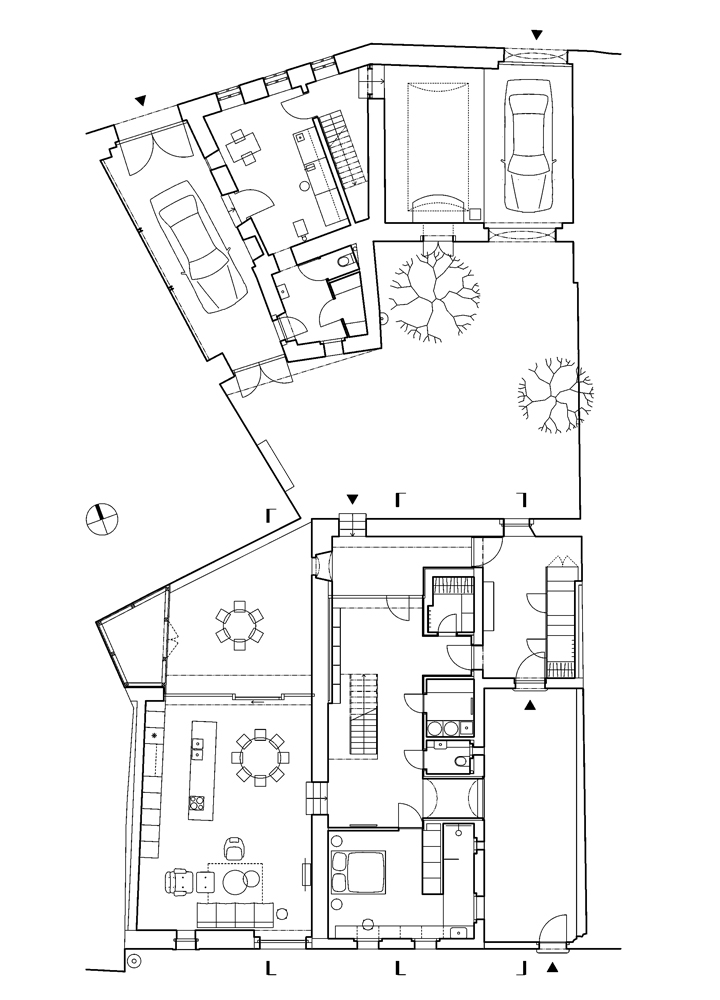
Ground floor plan.

We respect the basic shape, scale and materiality of the original masses. We adjust the internal disposition in an effort to make the building accessible from two sides – for pedestrians from the square and for cars from the opposite side. The large window in the gable of the courtyard facade is an answer to the unique view of the church tower. Views from the interior of the courtyards enrich the overall perception of the space. We intentionally leave the newly created openings minimalistic to create a contrast with the original traditionally divided windows.

Photo: Alex Shoots Buildings.

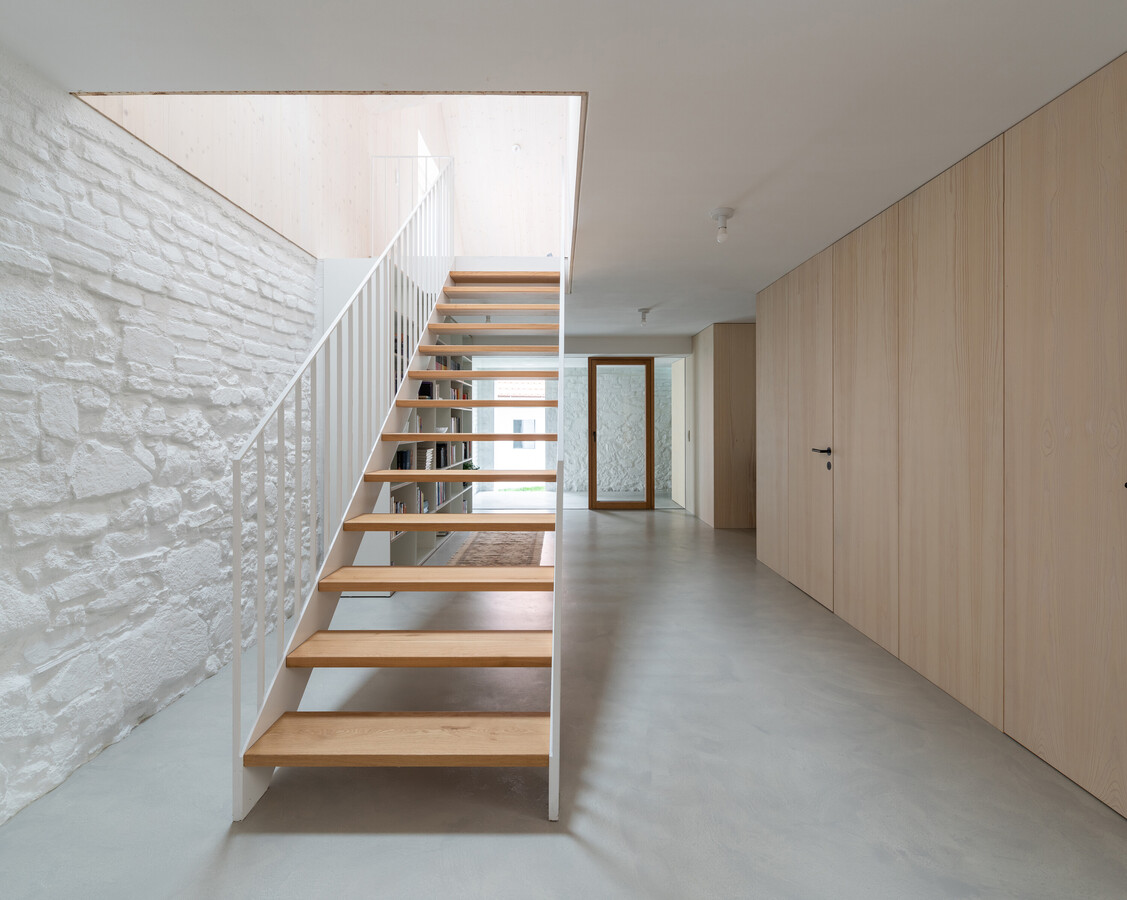
Dům na Kozině, Trhové Sviny, Česká republika
V historické části malého jihočeského města, sice zanedbané, ale s poměrně silnou atmosférou a potenciálem, vznikl náš nový domov. Místo nás od začátku lákalo pro svůj svérázný charakter a skvělou polohu. V úzkých ospalých uličkách, vedle travnatého plácku na Kozinově náměstí, jsme skryti před ruchem okolní dopravy, přitom nás jen pár kroků dělí od centra s obchody, službami a úřady, od škol, kina, divadla i nádraží.

Photo: Alex Shoots Buildings.

Rekonstruovaný dům vnímáme jako alternativu k vilám v předměstí, ke stavebním záměrům, které leckdy neúměrně odkrajují z naší krajiny. Na výrazně menší ploše realizujeme stavební program, kterému nechybí dostatečně velký obytný prostor s navazující venkovní terasou, podkroví s dětskými pokojíky a hernou, ložnice s vlastním koupelnovým zákoutím, zahrádka s ovocnými stromy, dvě garážová stání a velká dílna se zdviží.

Photo: Alex Shoots Buildings.

Objekt pro bydlení vzniká propojením dvou sousedních domů. Jeden z nich prošel na přelomu tisíciletí výraznou stavební úpravou, druhý se nachází v havarijním stavu. Souhmotí zbavujeme nevhodných novodobých prvků, například velkého vikýře s balkonem a plastových oken. Za přizdívkami objevujeme původní kamenné zdivo a drobné, pro nás cenné historické fragmenty.

Photo: Alex Shoots Buildings.


Základní tvar, měřítko a materialitu původních hmot respektujeme. Vnitřní členění přizpůsobujeme snaze objekt zpřístupnit ze dvou stran – pro pěší od náměstí a pro přijíždějící ze strany protilehlé. Velké okno ve štítové dvorní fasádě je odpovědí na jedinečný výhled na kostelní věž. Průhledy z interiéru do přiléhajících dvorků obohacují celkové vnímání prostoru. Minimalistické pojetí nově proražených otvorů záměrně ponecháváme v kontrastu s původními, tradičně dělenými okny.
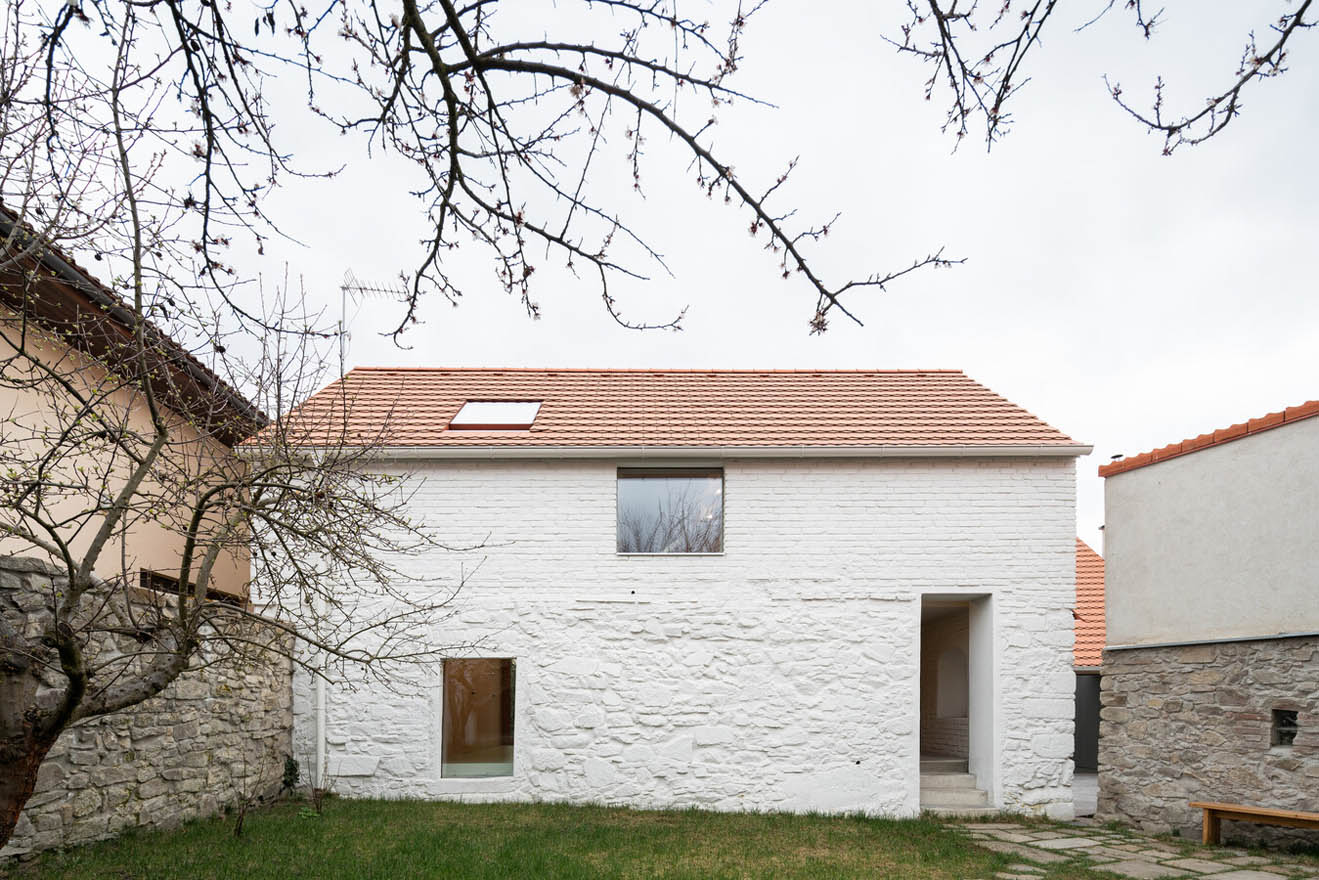
Photo: Alex Shoots Buildings.










