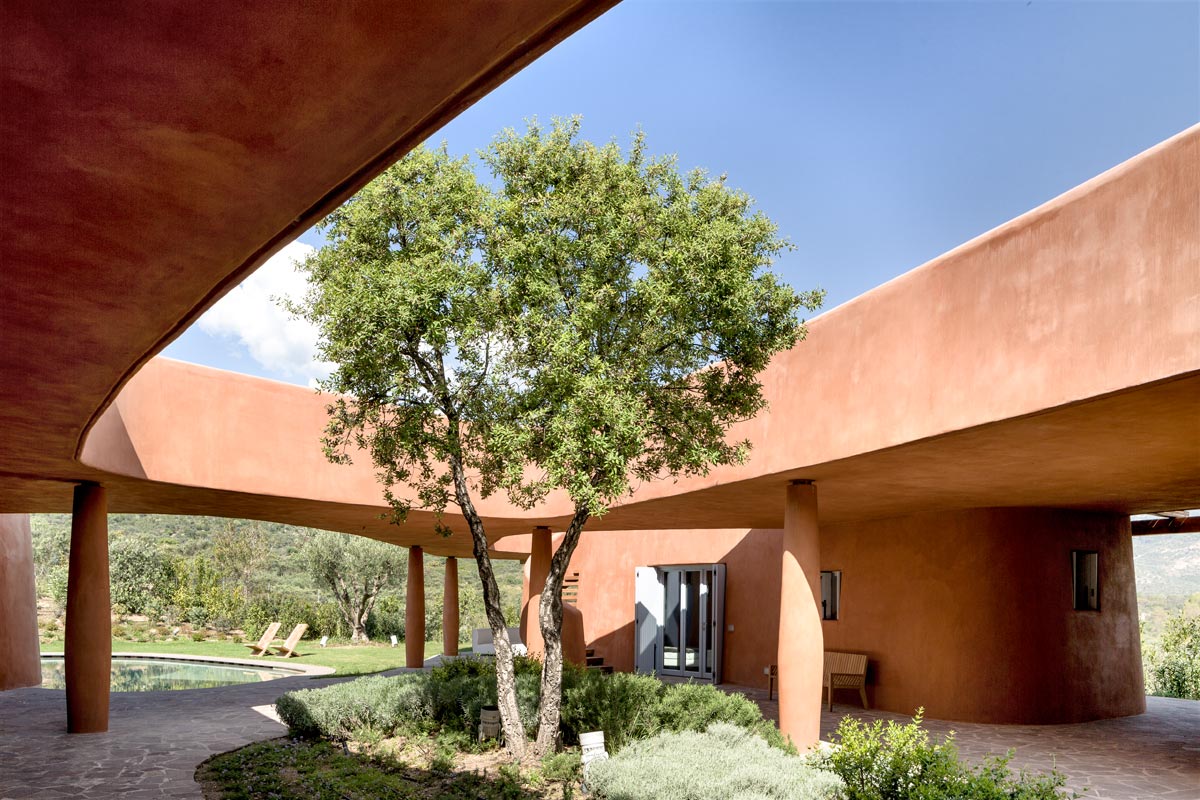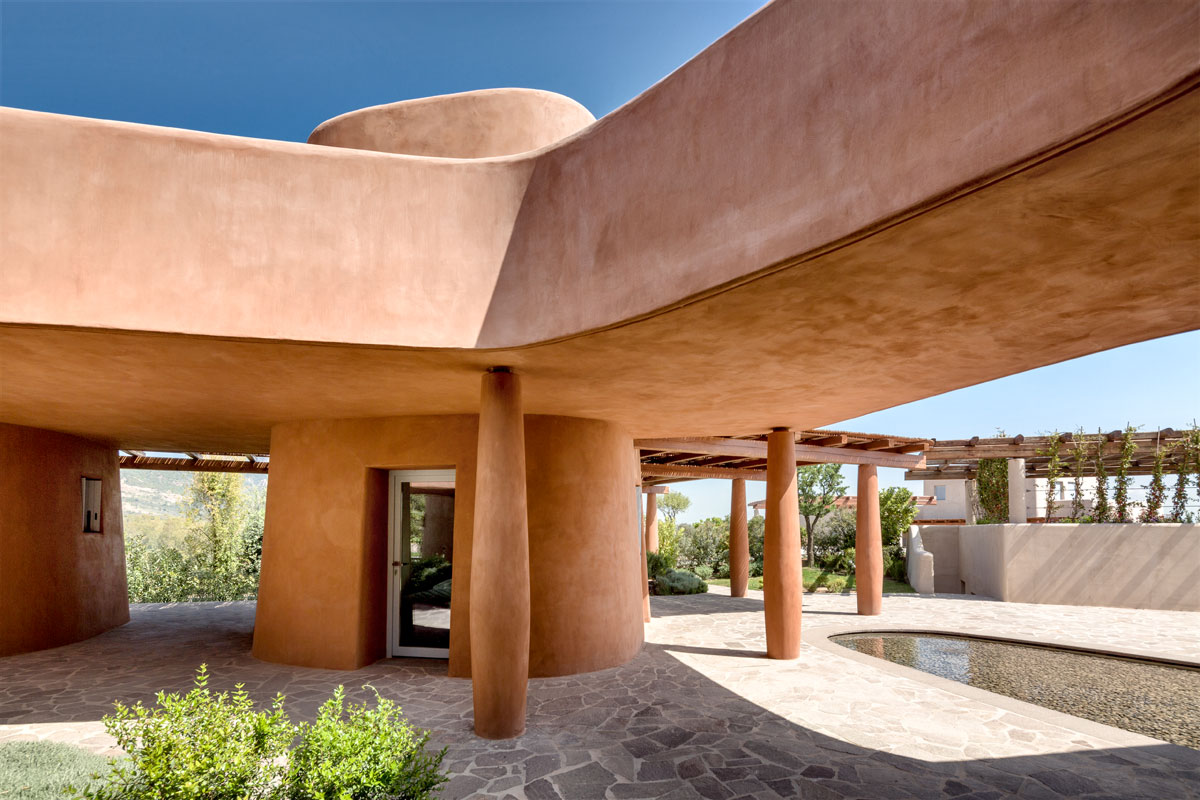Il progetto per il nuovo complesso Is Molas Resort, a potenziamento del Golf Club esistente, prevede la realizzazione di tre campi da golf, due hotel cinque stelle, una serie di ville, una spa e una club house.
La tipologia individuata per l’intervento nel complesso Is Molas, dalla grande scala del masterplan alla piccola scala della residenza, all’edificio più rappresentativo, la club house, è una tipologia di aggregazione progressiva di nuclei. Il richiamo è ai frammenti, alle memorie archeologiche degli insediamenti nuragici.
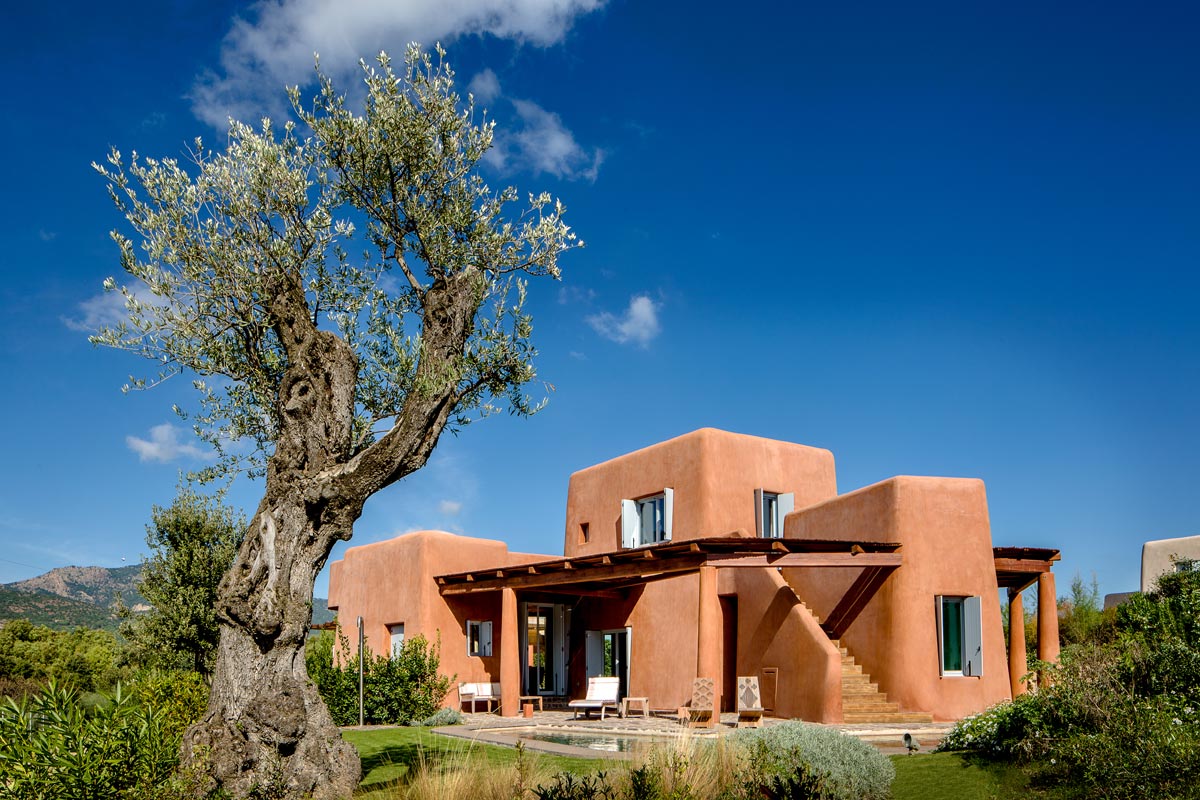
Is Molas Golf Resort e Hotel di Doriana e Massimiliano Fuksas ©Archivio Fuksas. Villa Arenada.
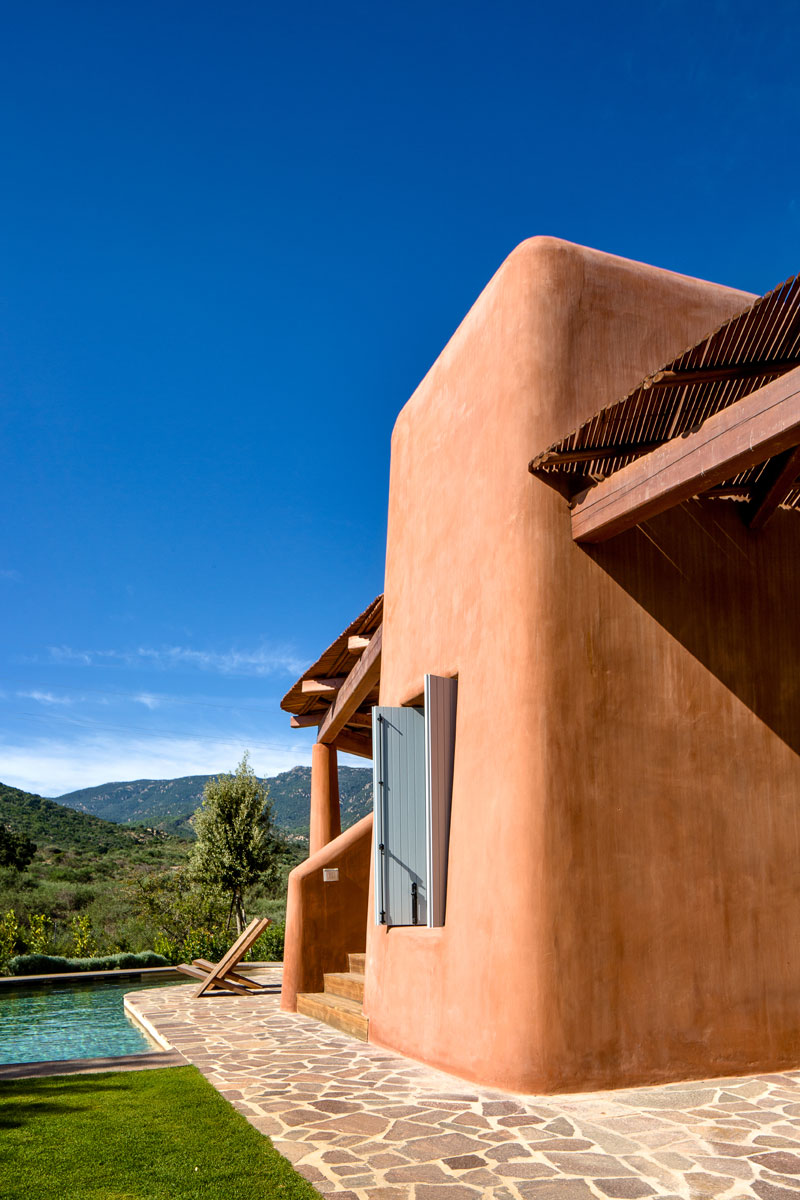
L’hotel deluxe, posizionato sull’asse visuale diretto alla zona archeologica di Nora, struttura tutto l’intervento. L’ingresso all’edificio si materializza in un lungo e piacevole percorso, una passerella in legno di larice su una vasca d’acqua. Arrivando verso l’imponente hall d’ingresso si incontrano a sinistra il ristorante principale dotato di ampia terrazza esterna, mentre sul lato destro si contrappone la terrazza con piscina; un sistema di vetrate pieghevoli completamente apribili e trasparenti consente all’occorrenza la completa fusione degli spazi. La hall, culmine del percorso, è uno spazio che apre all’orizzonte e che conduce, attraverso percorsi che si snodano tra giardini lussureggianti di acqua e di vegetazione mediterranea, alle 80 camere distribuite su due lati contrapposti.
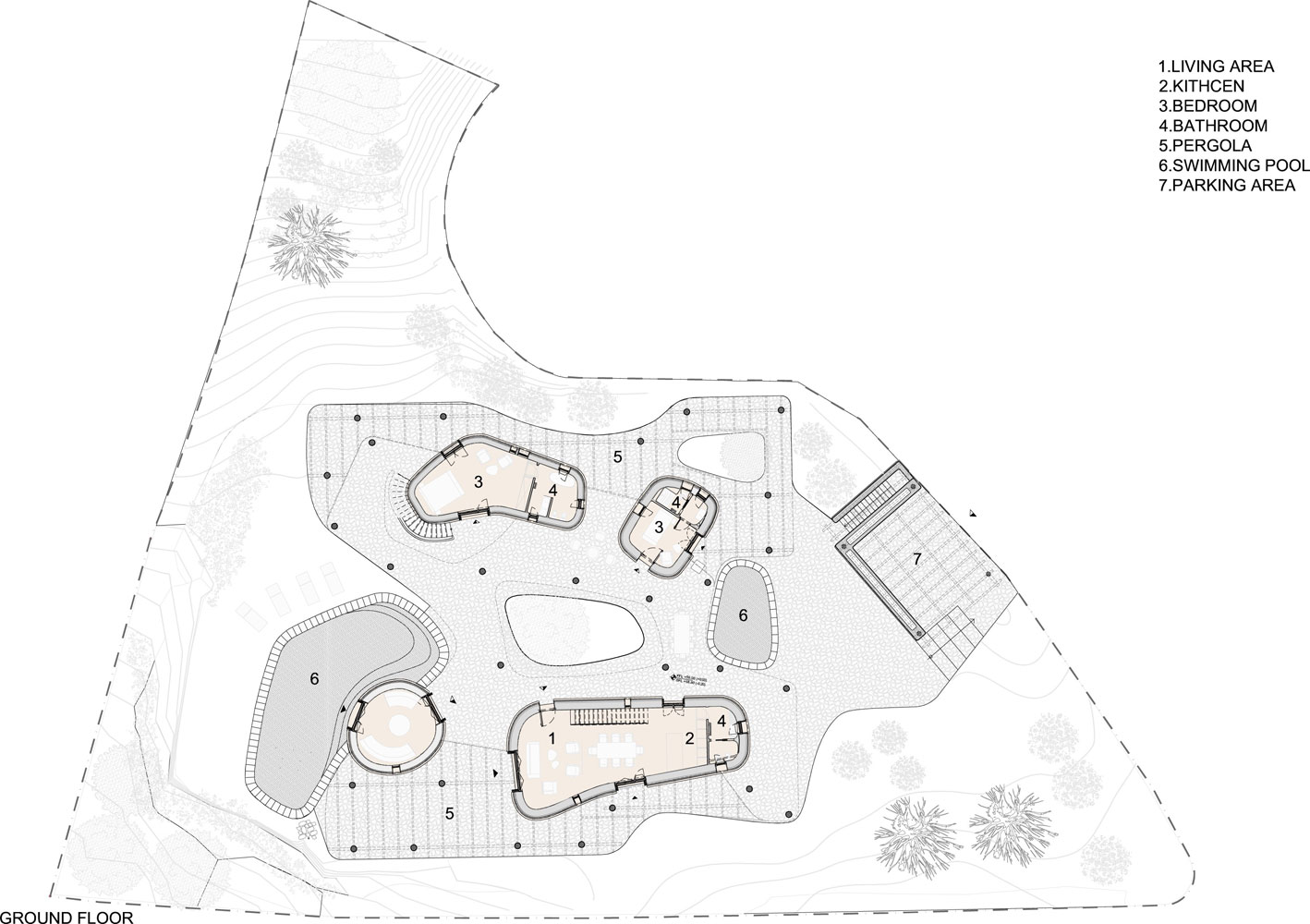
Is Molas Golf Resort e Hotel di Doriana e Massimiliano Fuksas ©Archivio Fuksas. Pianta del piano terra.
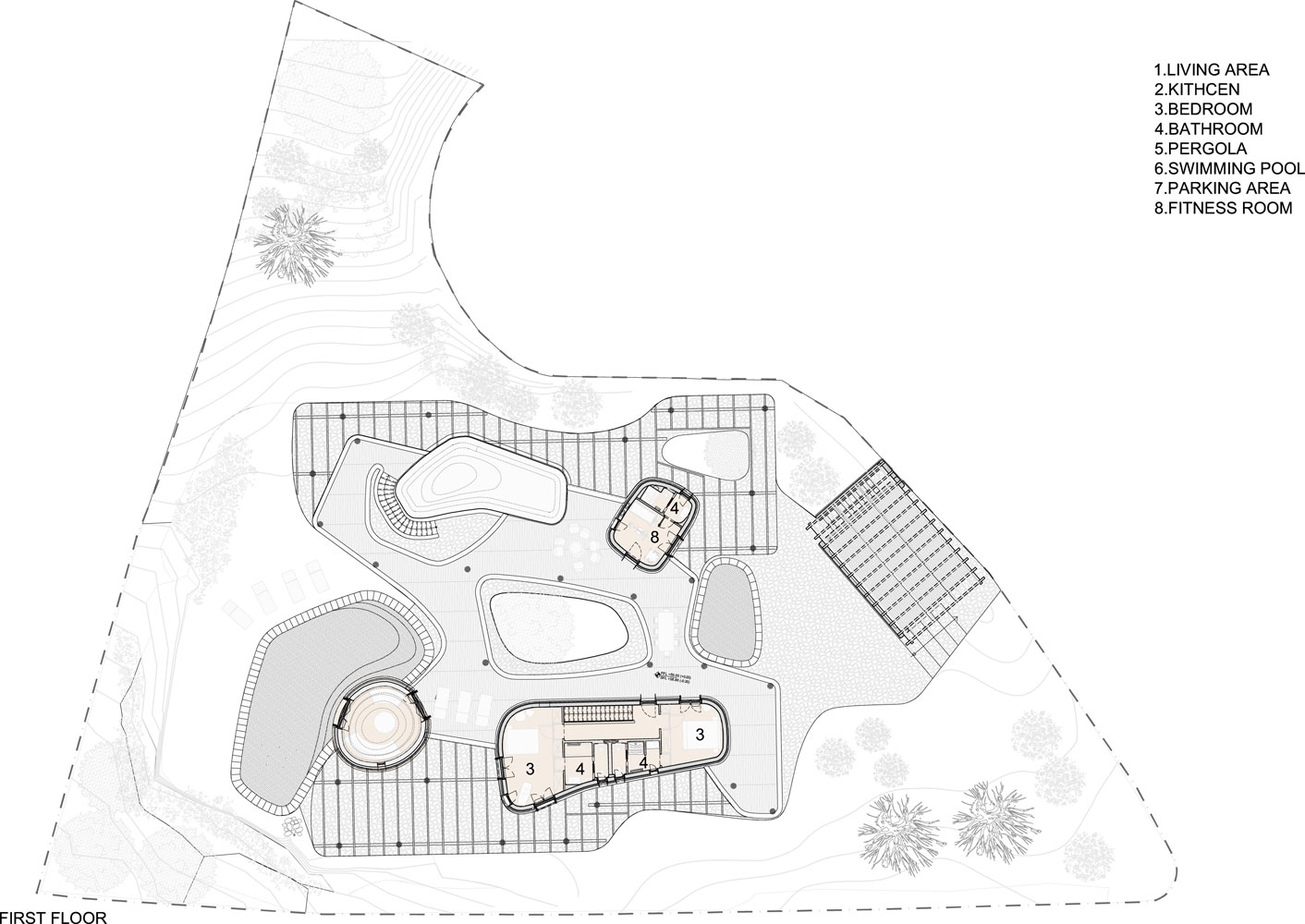

L’hotel deluxe, posizionato sull’asse visuale diretto alla zona archeologica di Nora, struttura tutto l’intervento. L’ingresso all’edificio si materializza in un lungo e piacevole percorso, una passerella in legno di larice su una vasca d’acqua. Arrivando verso l’imponente hall d’ingresso si incontrano a sinistra il ristorante principale dotato di ampia terrazza esterna, mentre sul lato destro si contrappone la terrazza con piscina; un sistema di vetrate pieghevoli completamente apribili e trasparenti consente all’occorrenza la completa fusione degli spazi. La hall, culmine del percorso, è uno spazio che apre all’orizzonte e che conduce, attraverso percorsi che si snodano tra giardini lussureggianti di acqua e di vegetazione mediterranea, alle 80 camere distribuite su due lati contrapposti.
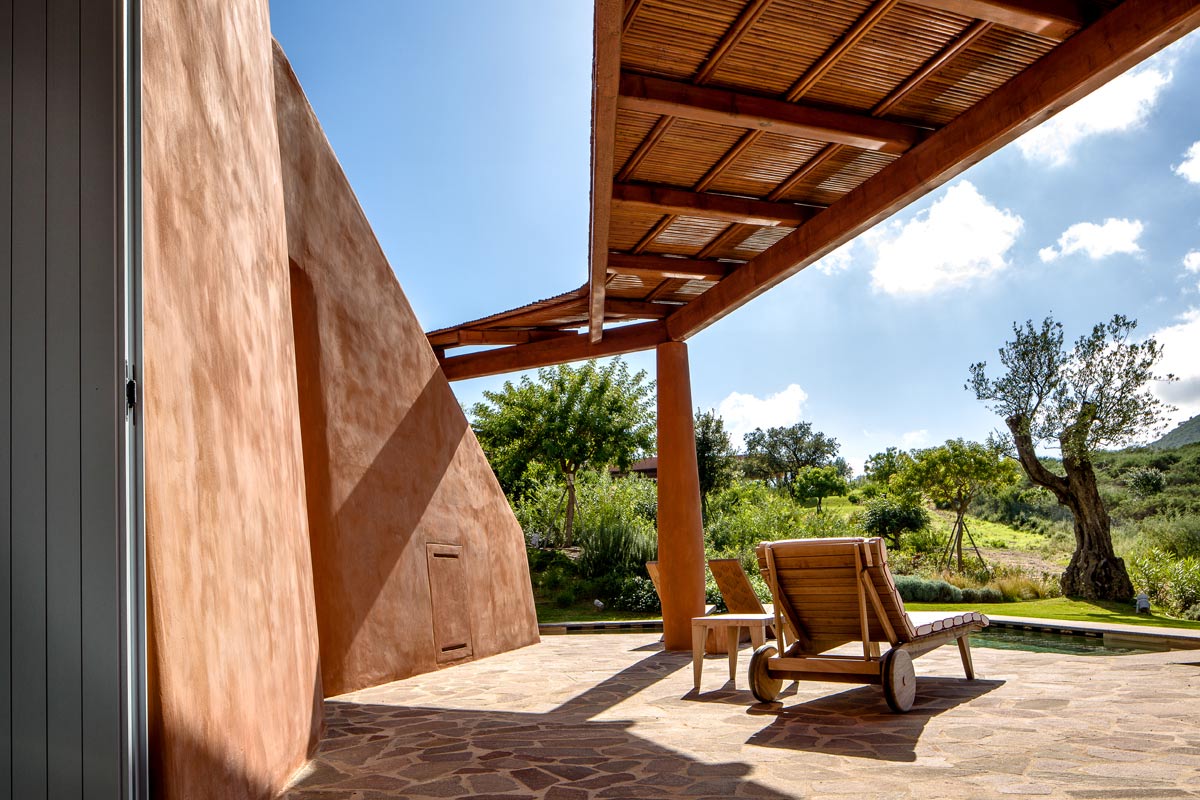
Is Molas Golf Resort e Hotel di Doriana e Massimiliano Fuksas ©Archivio Fuksas. Villa Arenada.
La progressiva “naturalizzazione” del progetto trova la massima espressione nella zona che ospita l’insieme Spa – Hotel Suite; qui l’assialità perseguita nell’hotel centrale si disarticola per seguire il dislivello del terreno e aprire alla vista sui campi da golf. Nei nuclei della Spa un particolare gioco di lucernai sulle coperture a volta permette di raccogliere la luce naturale zenitale e creare un’atmosfera densa di chiaroscuri. L’Hotel Suite persegue nelle zone comuni la stessa ricerca espressiva della limitrofa Spa. L’edificio si disarticola subito nel seguire la pendenza del terreno qui più accentuata. Le camere si aprono in una disposizione a ventaglio e giacciono su due livelli.
Il sistema golfistico trova nella nuova Club House, collocata in posizione baricentrica ed elevata rispetto ai nuovi campi, il punto di snodo che domina l’intero tracciato.
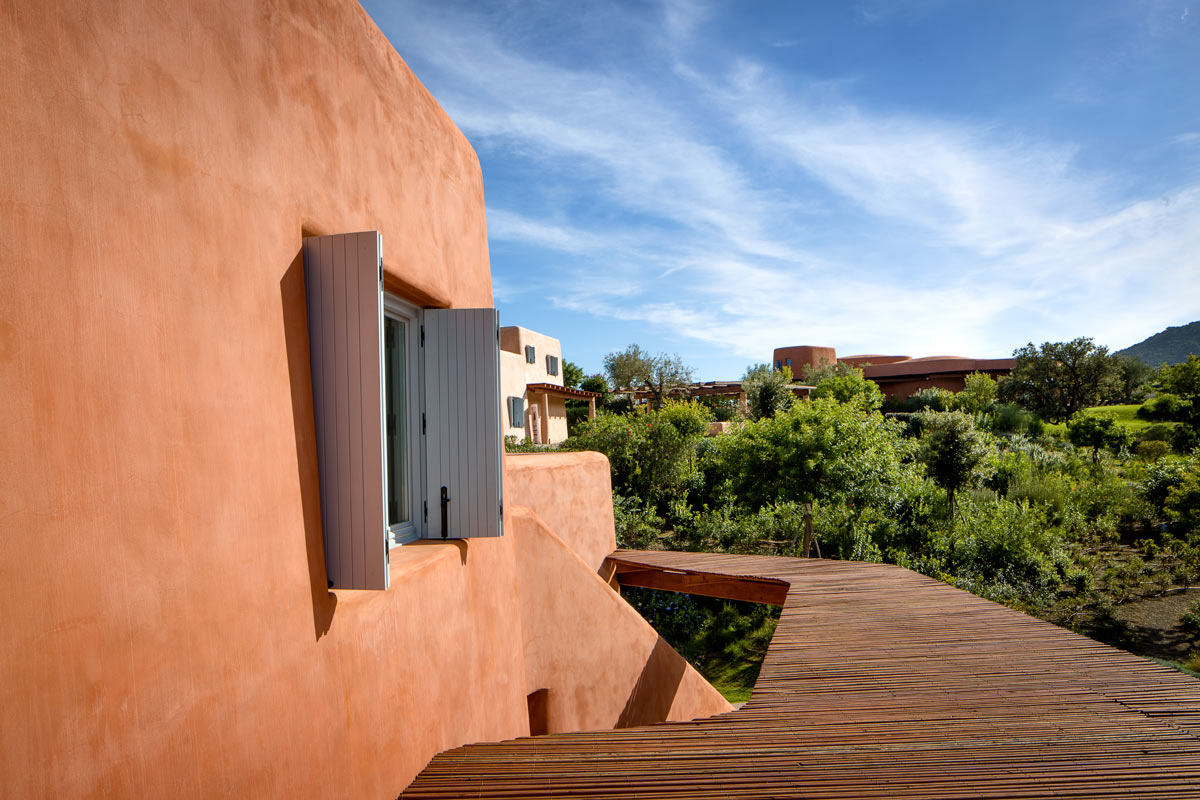
Is Molas Golf Resort e Hotel di Doriana e Massimiliano Fuksas ©Archivio Fuksas. Villa Arenada.
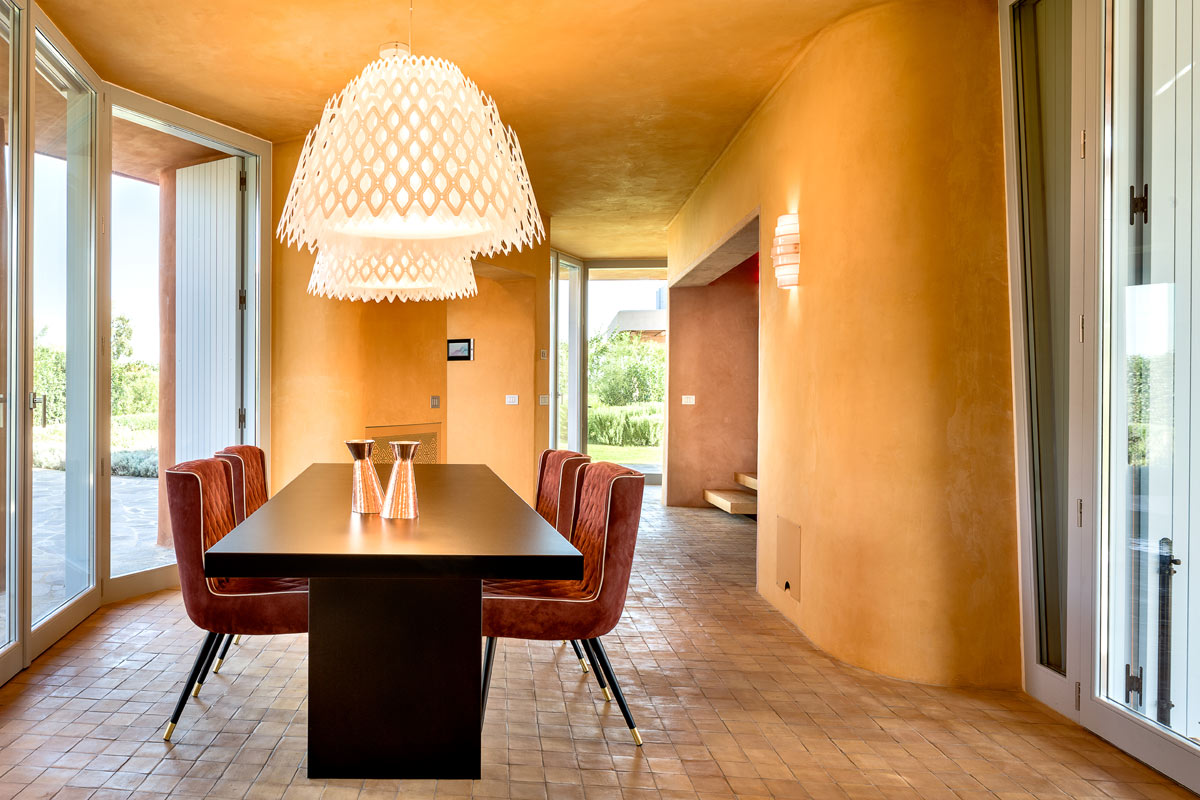

Is Molas Golf Resort and Hotel, Pula, Italy
Massimiliano and Doriana Fuksas defined the plan for the new Is Molas Resort complex as a development of the existing Golf Club regards the building of three greens, two five star hotels, a number of villas, a spa and a club house.
The idea behind the intervention on Is Molas complex – from the large master plan scale to the mansion’s small one and to that of the most representative building, the club house – consists in a progressive aggregation of building units. It is reminiscent of fragments, of the archeological memories of Nuragic settlements.
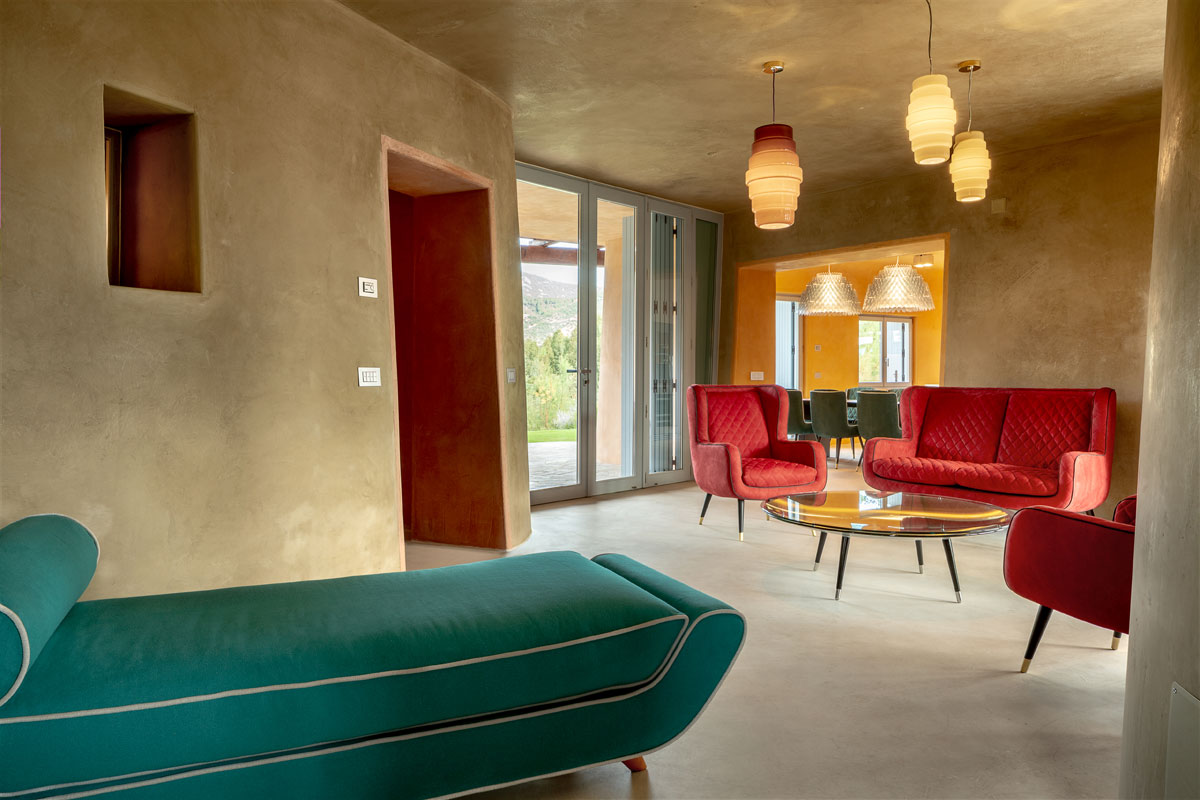
Is Molas Golf Resort e Hotel di Doriana e Massimiliano Fuksas ©Archivio Fuksas. Villa Nea.
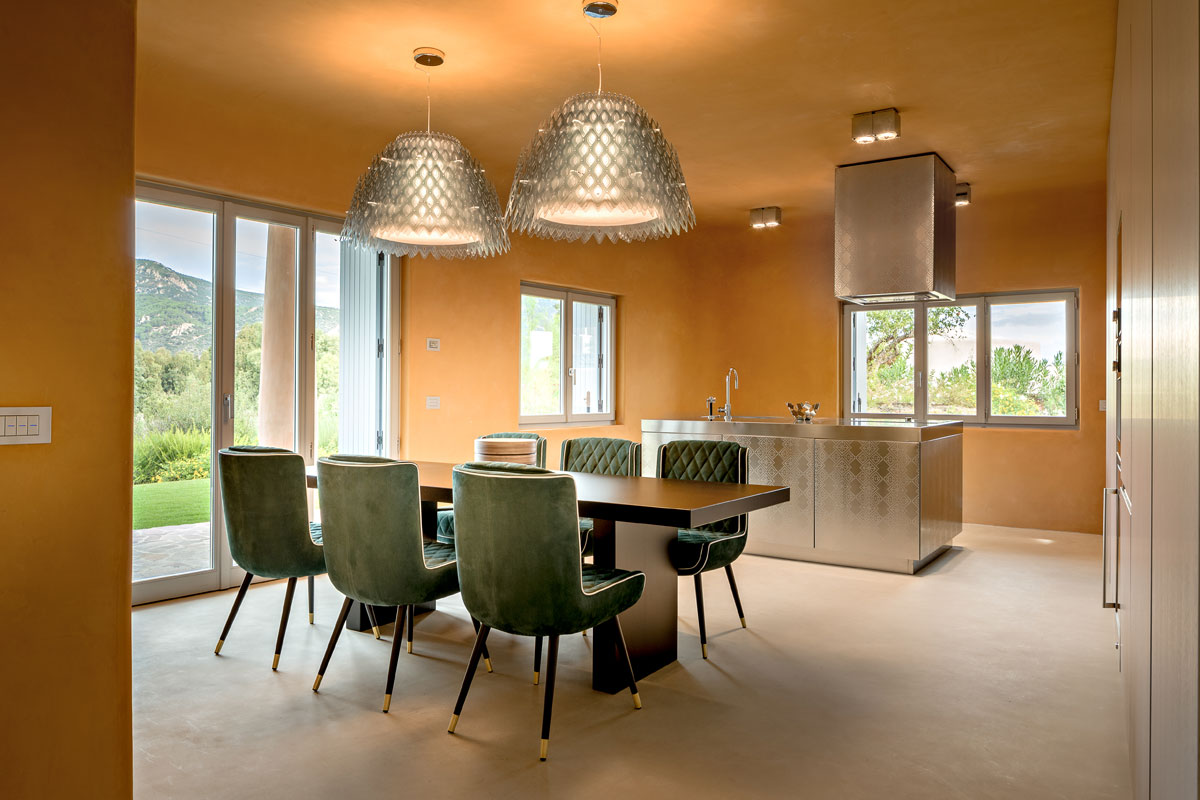
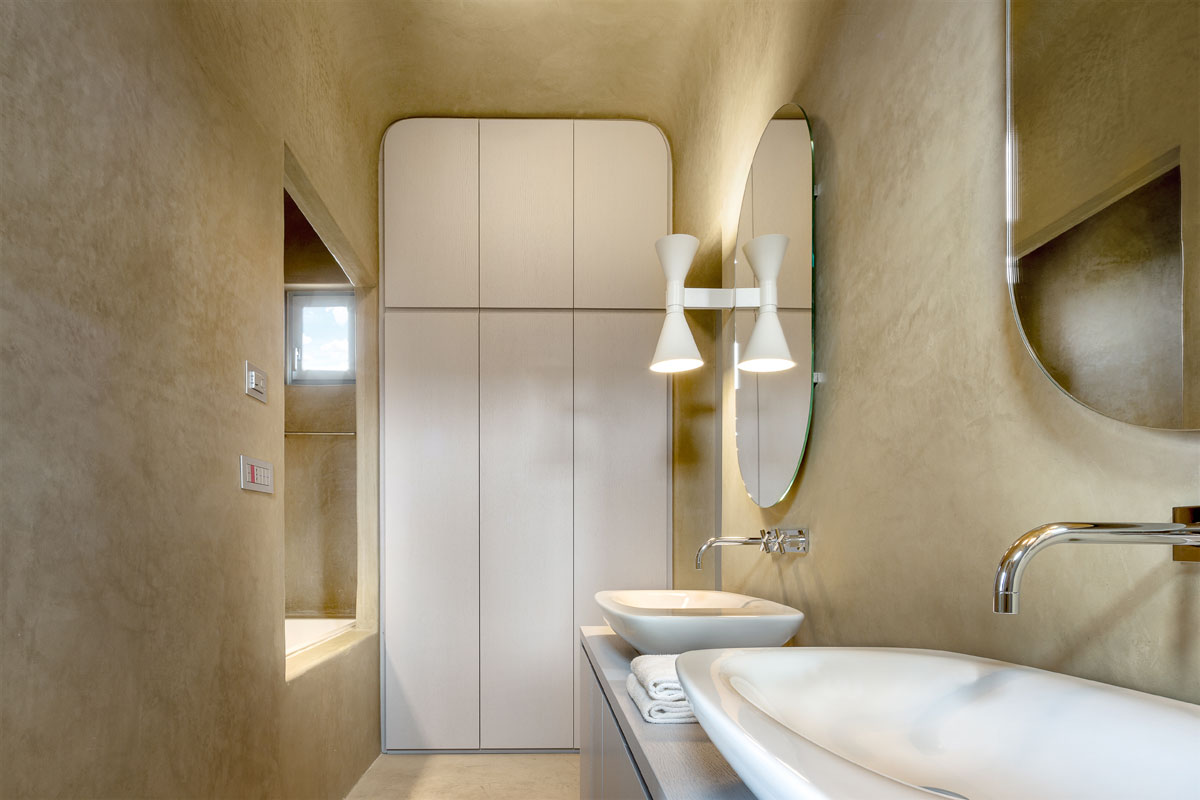
The deluxe hotel, set on the visual axis to the Nora archeological area, gives shape to the whole intervention. The entrance to the building materializes as a long yet pleasant path, a larch gangway over a pool of water. Once arrived to the imposing entrance hall, we find on the left the main restaurant with a broad external terrace, and on the right another terrace with a swimming pool; a system of foldable, fully opening and transparent glass walls allow the total fusion of the spaces in case of necessity. The hall, set at the end of the path, is a space opening towards the horizon and leading to the 80 rooms placed on opposite sides which are reachable by walking paths passing through verdant gardens of water and Mediterranean greenery.
Set on the upstream area of the hotel, at a higher altitude, the mansions are built as small villas with communal green spaces. Villas are made with natural materials produced locally. The treatment of the surfaces has been envisaged with the purpose of making them as similar as possible to the surrounding soils and stones, by using “raw” plasters, natural pigments and claddings consisting of stone slabs and local stone chip flooring which recall the typical Nuragic architecture.
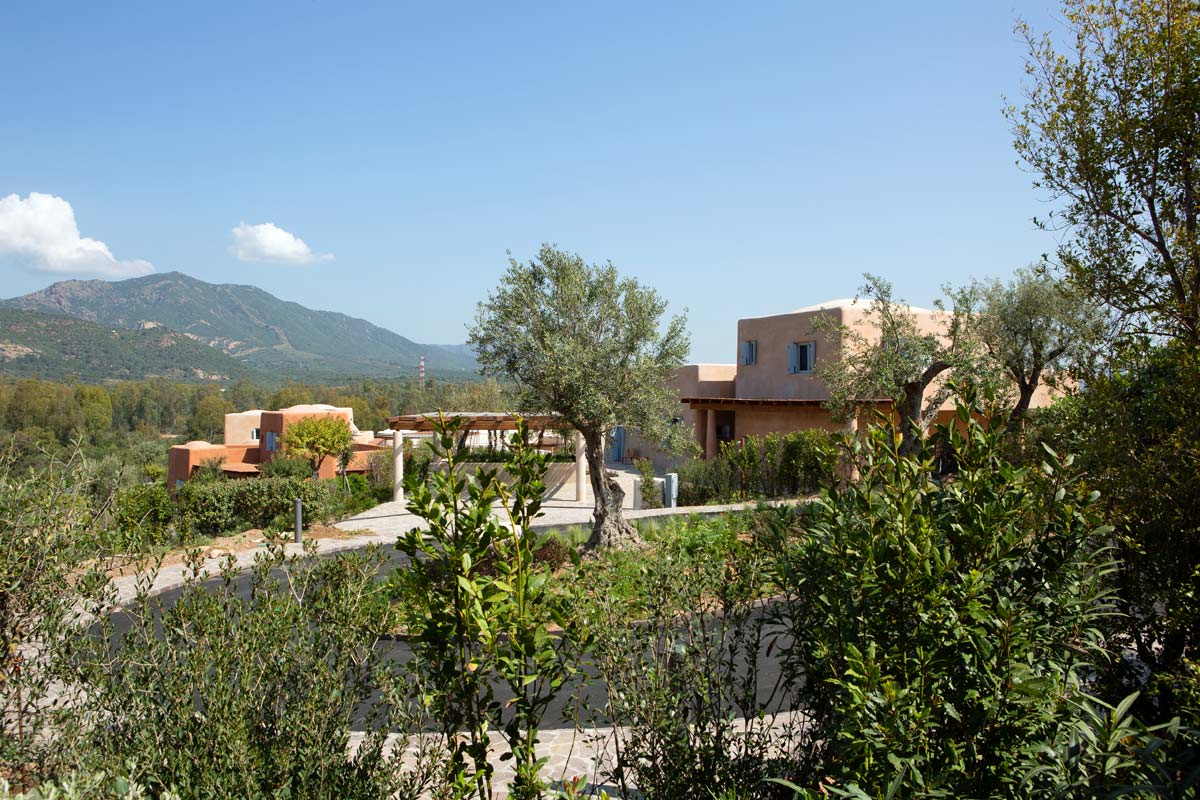
Is Molas Golf Resort e Hotel di Doriana e Massimiliano Fuksas ©Archivio Fuksas. Villa Luxi.
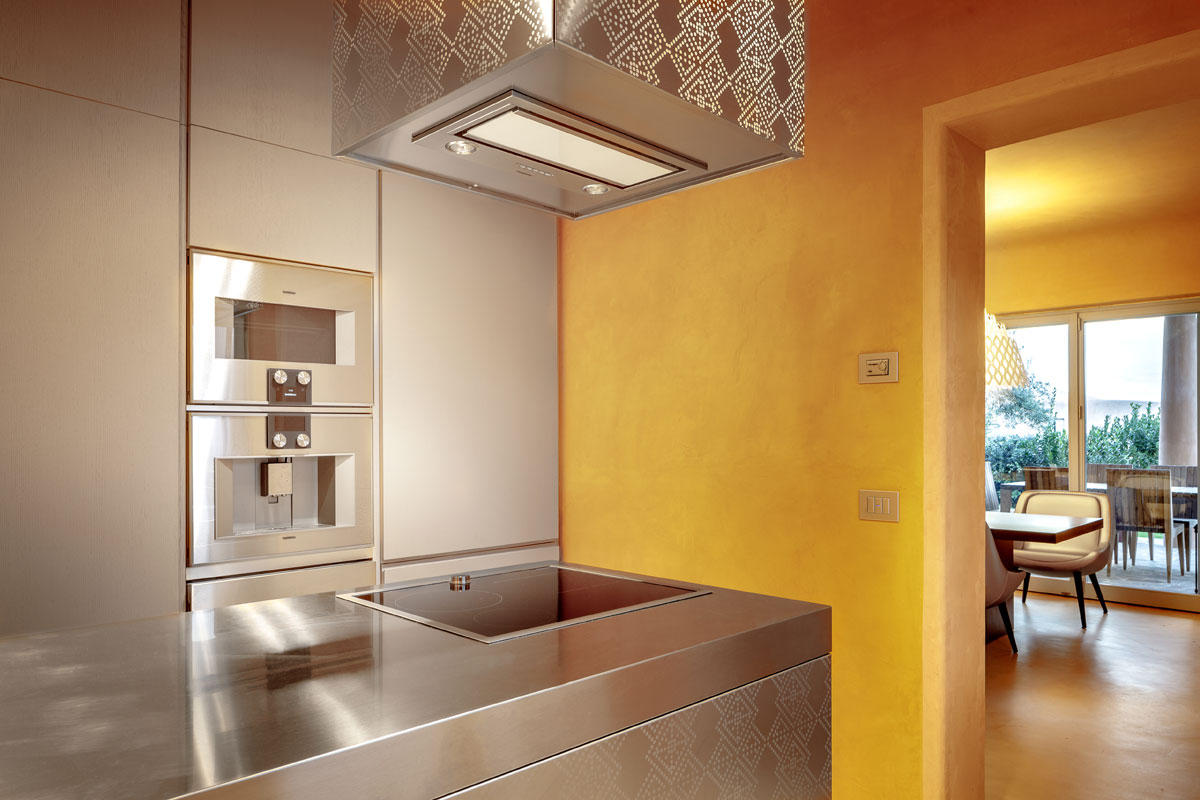
The gradual “naturalization” of the plan finds its highest expression on the area housing the unit Spa – Hotel Suite; here the alignment sought after inside the central hotel is abandoned in order to open the view over the greens and follow the difference in height of the ground. Within the units of the Spa, a sophisticated trick of skylights on the vault roofs allows zenithal natural lighting in whilst creating a dense light and shade atmosphere. The Hotel Suite pursue the same expressive purpose of the adjacent Spa in the communal areas. The building then soon winds up to follow the higher slope of the ground. The rooms fan out and lie on two levels.
Placed on a higher barycentric position than the new greens’, the golf structure finds in the new Club house the main junction overlooking the entire layout.
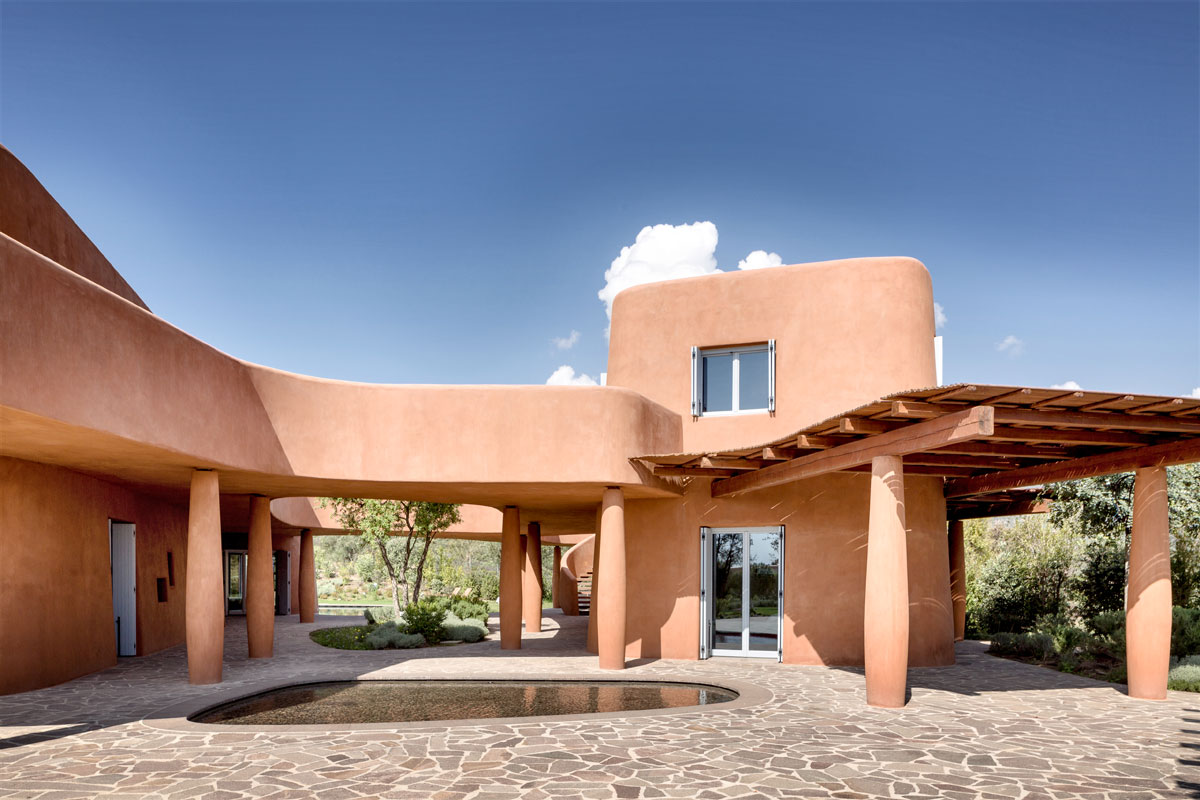
Is Molas Golf Resort e Hotel di Doriana e Massimiliano Fuksas ©Archivio Fuksas. Villa Palas.

伊斯莫拉斯综合体干预措施背后的理念在于建筑单元的逐步聚合,从大规模的总体规划到小规模的大厦规划,再到最具代表性的建筑俱乐部大厦,让人联想起努拉吉克人聚居地考古遗址。
豪华酒店位于诺拉考古区的视觉轴上,奠定了干预项目的整体格局。酒店的入口是一条又长又舒适的过道,横跨水池,铺满落叶松。到达雄伟的入口大厅后,可以发现位于左侧的主餐厅设有宽阔的露天露台,而右侧的另一个露台则设有游泳池;大厅内设有可折叠、完全开放和透明的玻璃墙系统,必要时可以通过系统将大厅空间完整结合。大厅位于过道尽头,是一个视野开阔的空间,通向对面的80间客房,经过步行过道,穿过葱郁的水上花园和地中海绿色植物,即可以到达客房。
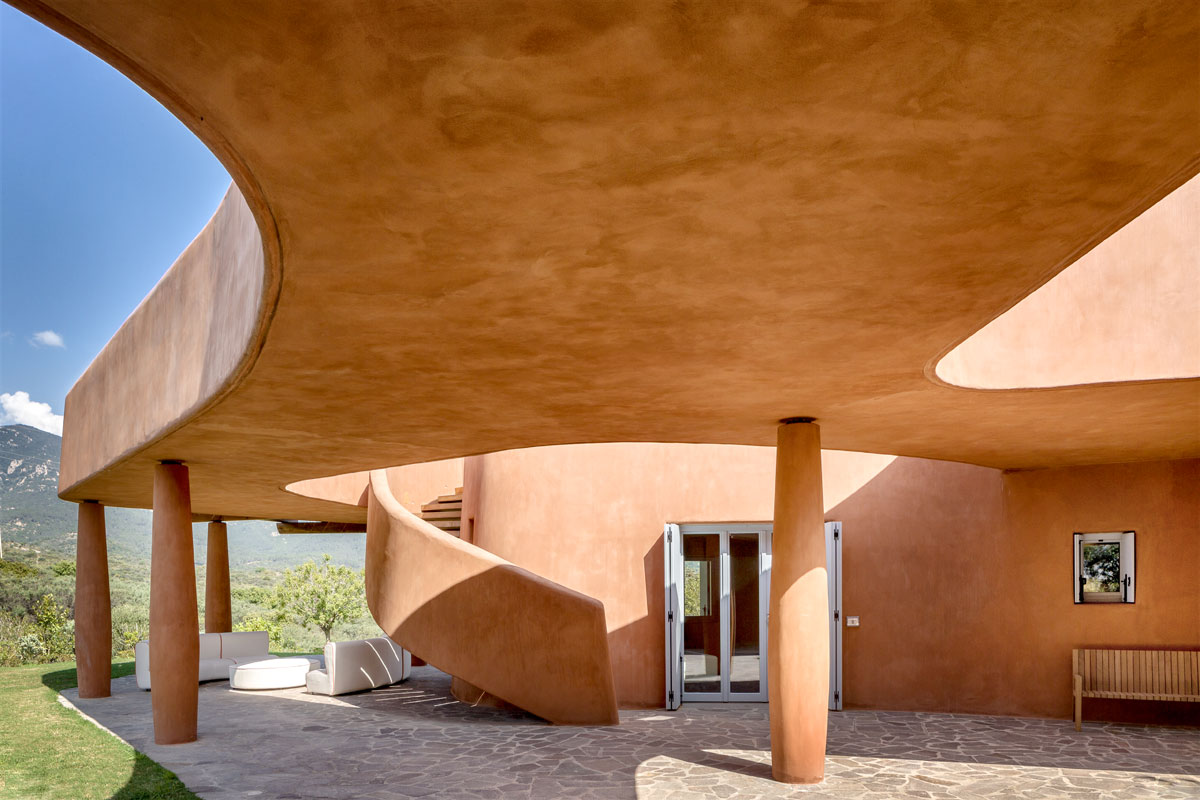
Is Molas Golf Resort e Hotel di Doriana e Massimiliano Fuksas ©Archivio Fuksas. Villa Palas.
大厦位于酒店上游,海拔较高,为小型别墅型建筑,配套公共绿化空间。别墅以当地生产的天然材料建造,地板表面已进行处理,使用“未经加工”的灰泥、天然颜料和由石板和当地石屑地板组成覆盖层铺设,以达到尽可能与周围土壤和石头相似的效果,让人联想起典型的努拉吉克建筑。
规划的逐渐“自然化”在温泉-酒店套房单元所在的区域得到了最高体现;区域范围内放弃了中央酒店内部的普遍路线,开阔果岭上方视野,按照地面高度差异进行规划。
在休闲健身中心的各个单元内,拱顶上设计复杂的天窗用于天顶自然采光,营造出浓厚的光影氛围。酒店套房采用与相邻的、位于公共区域的休闲健身中心相同的设计风格,这座建筑因而沿着地面的更高斜坡延伸。酒店客房呈扇形分布,共分两层。
高尔夫建筑位于比新果岭更高的重心位置,为主要交叉路口,可以俯瞰新会所的整体布局。
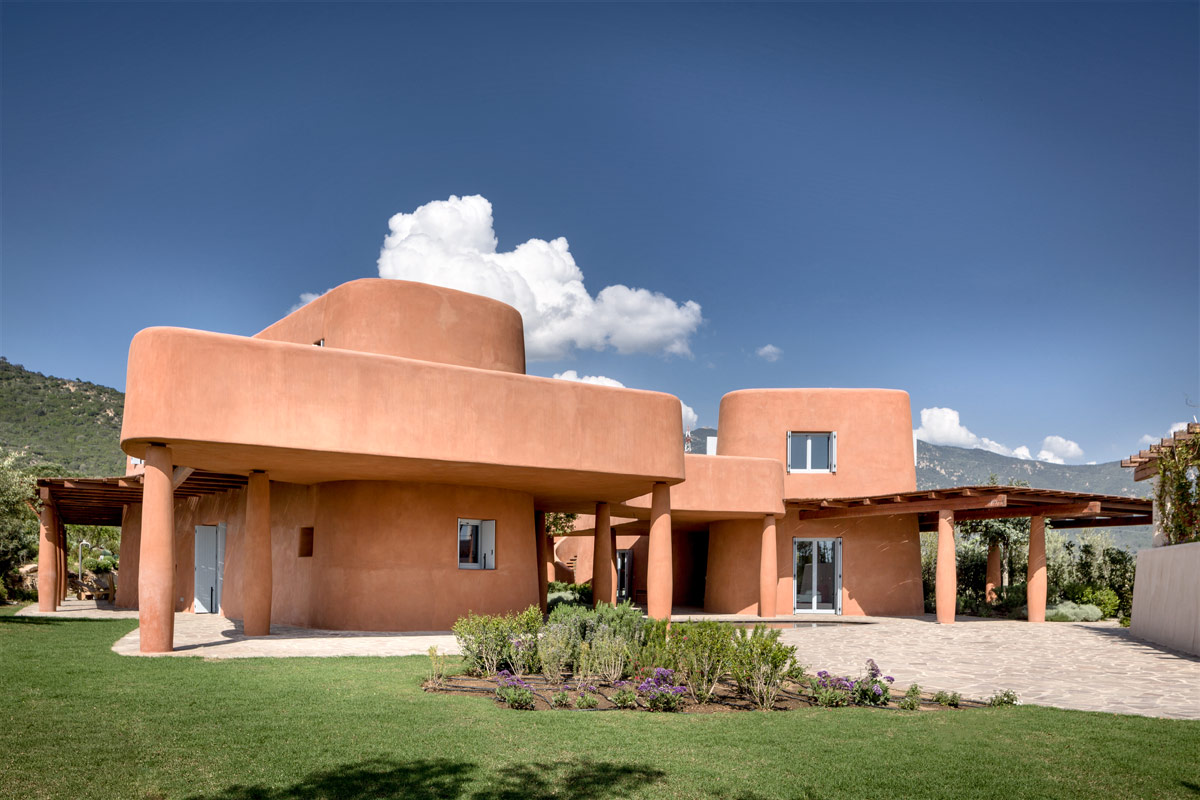
Is Molas Golf Resort e Hotel di Doriana e Massimiliano Fuksas ©Archivio Fuksas. Villa Palas.

