Il progetto prevede il completamento di un lotto libero, occupato in parte da un ex insediamento industriale dismesso nella periferia nord est di Milano.
Lo spazio è compreso fra le due vie Columella e Parmenide. Quest’ultima è una strada a fondo cieco. Per questo il progetto rispetta le indicazioni del Comune che prevedono la realizzazione di uno slargo necessario per l’inversione di marcia (“torna indietro”).
Lungo la via Columella invece si completa il piano particolareggiato già tracciato realizzando la parte terminale della piazza lineare pavimentata proveniente da sud.
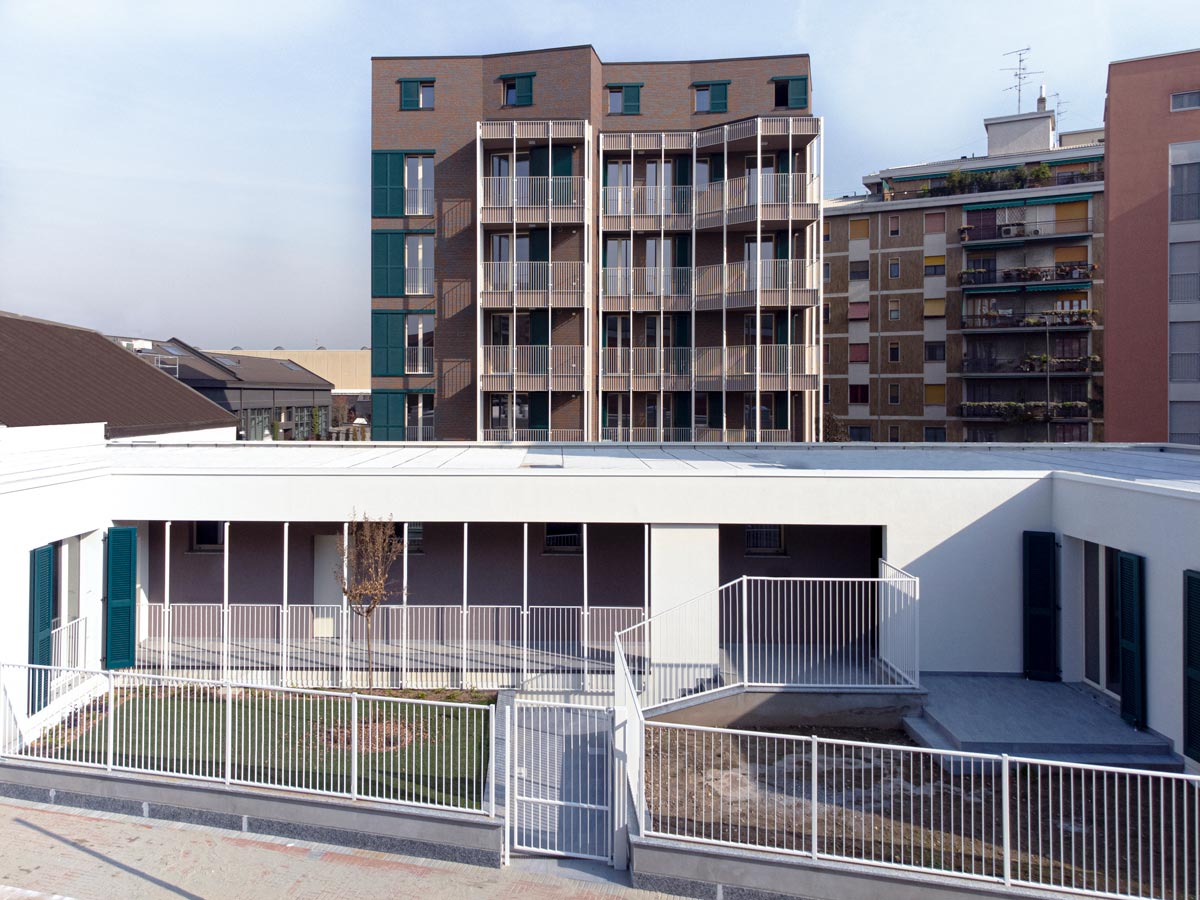
Foto: atelier XYZ.
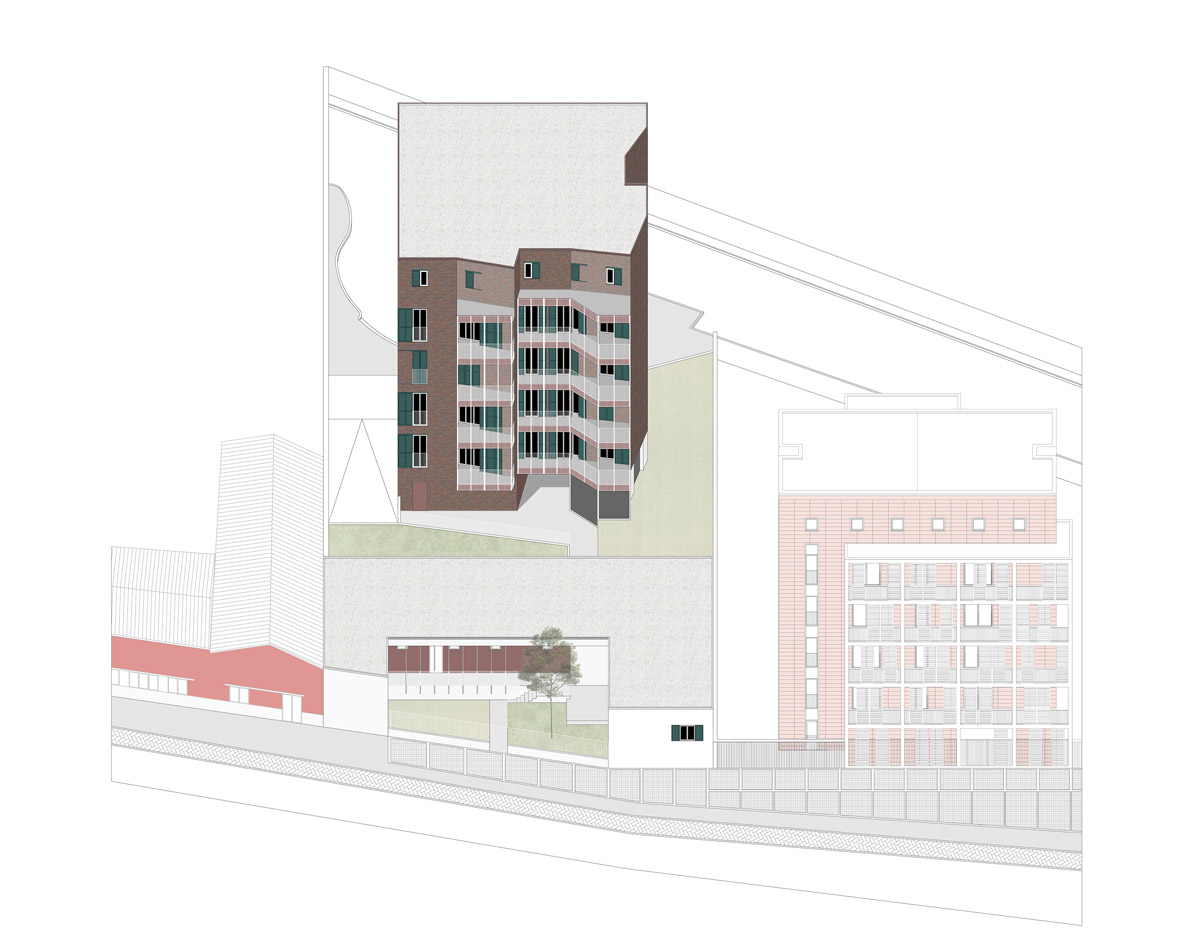
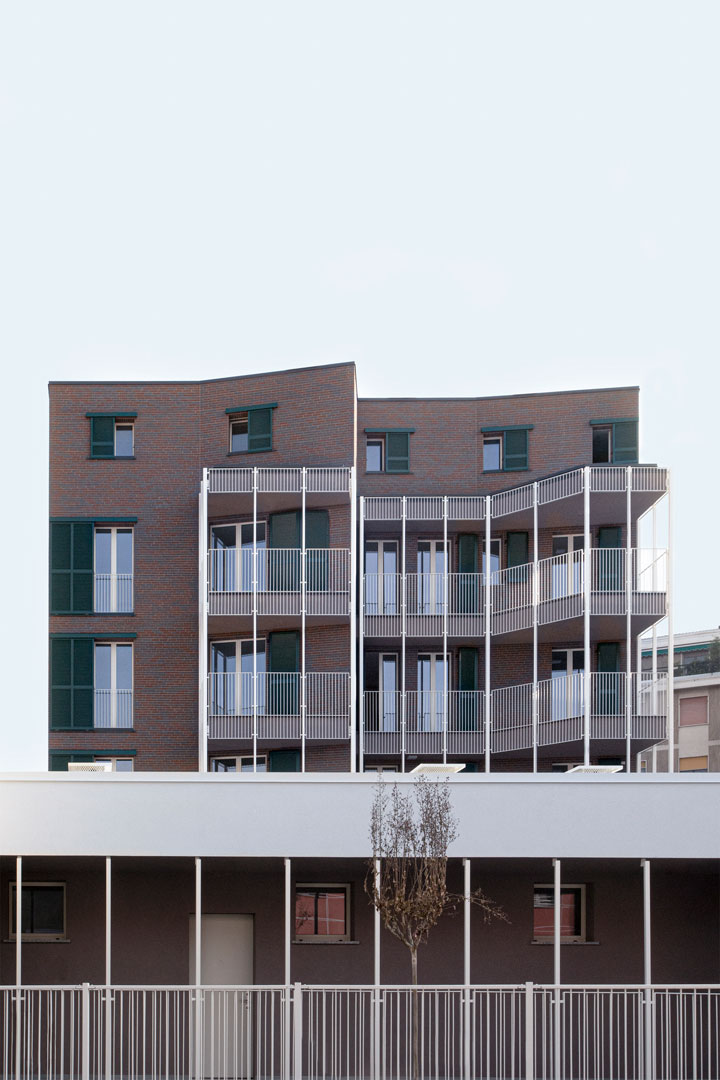
I due edifici si attestano sullo spazio pubblico e lo definiscono al tempo stesso.
A ovest, sulla via Columella un edificio basso di un piano fuori terra si collega agli edifici confinanti a nord dal carattere industriale rispettandone la giacitura e creando una piccola semi corte di ingresso. L’edificio si articola in direzione nord sud con 5 unità abitative distribuite da un ballatoio coperto.

Foto: atelier XYZ.
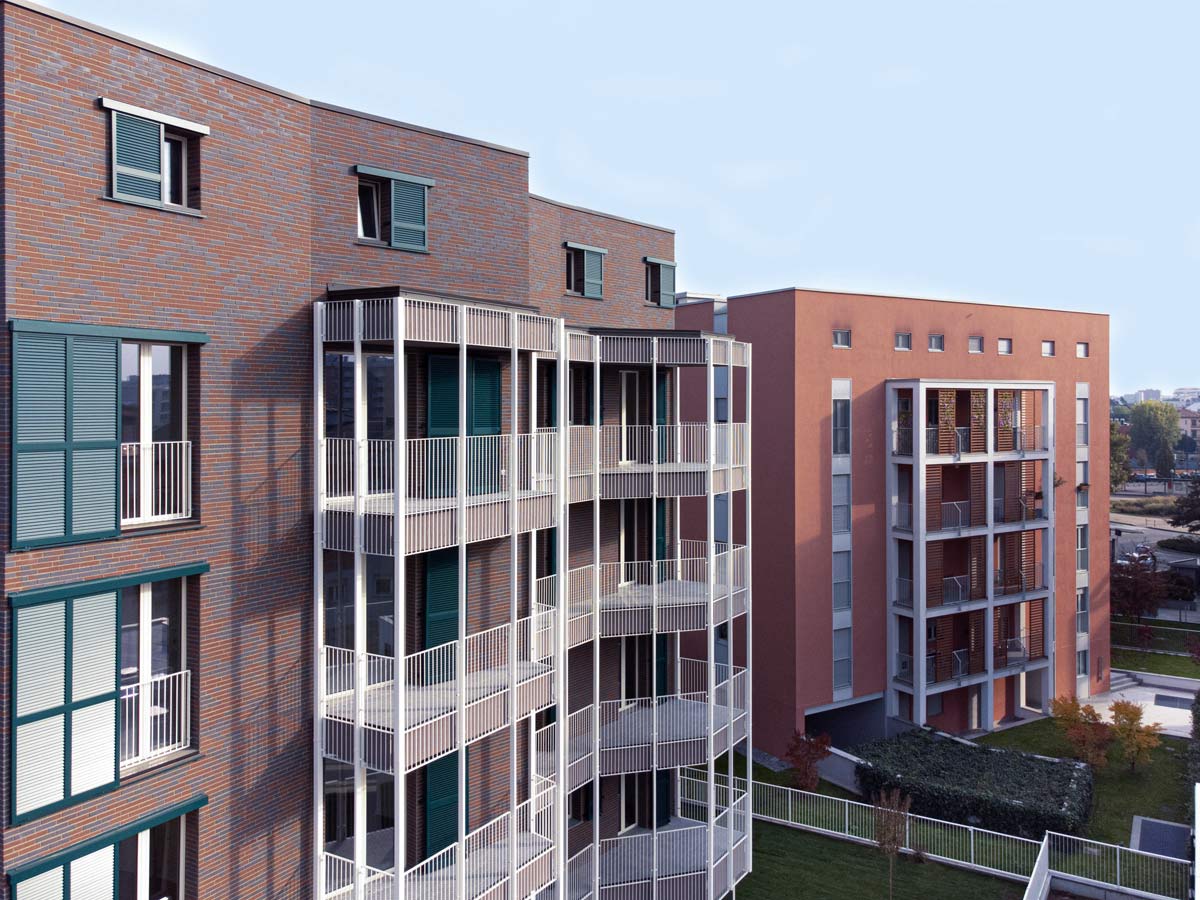

Il ballatoio prosegue verso l’interno, passando attraverso l’edificio e creando così un collegamento alla corte centrale sulla quale si affaccia anche il secondo edificio di 6 piani fuori terra. In questo caso viene rispettata la tipologia prevalente nel contesto, anche per esplicita richiesta del Comune. Al piano terra si trovano spazi tecnici e una sala comune direttamente affacciata sul giardino interno.
A partire dal primo piano si trovano le abitazioni di diverse dimensioni. Al quarto piano ogni unità è dotata di una connessione diretta al piano sottotetto riservato a spazi tecnici.
Un piano interrato, comune ai due edifici ospita l’autorimessa e gli spazi per le cantine.
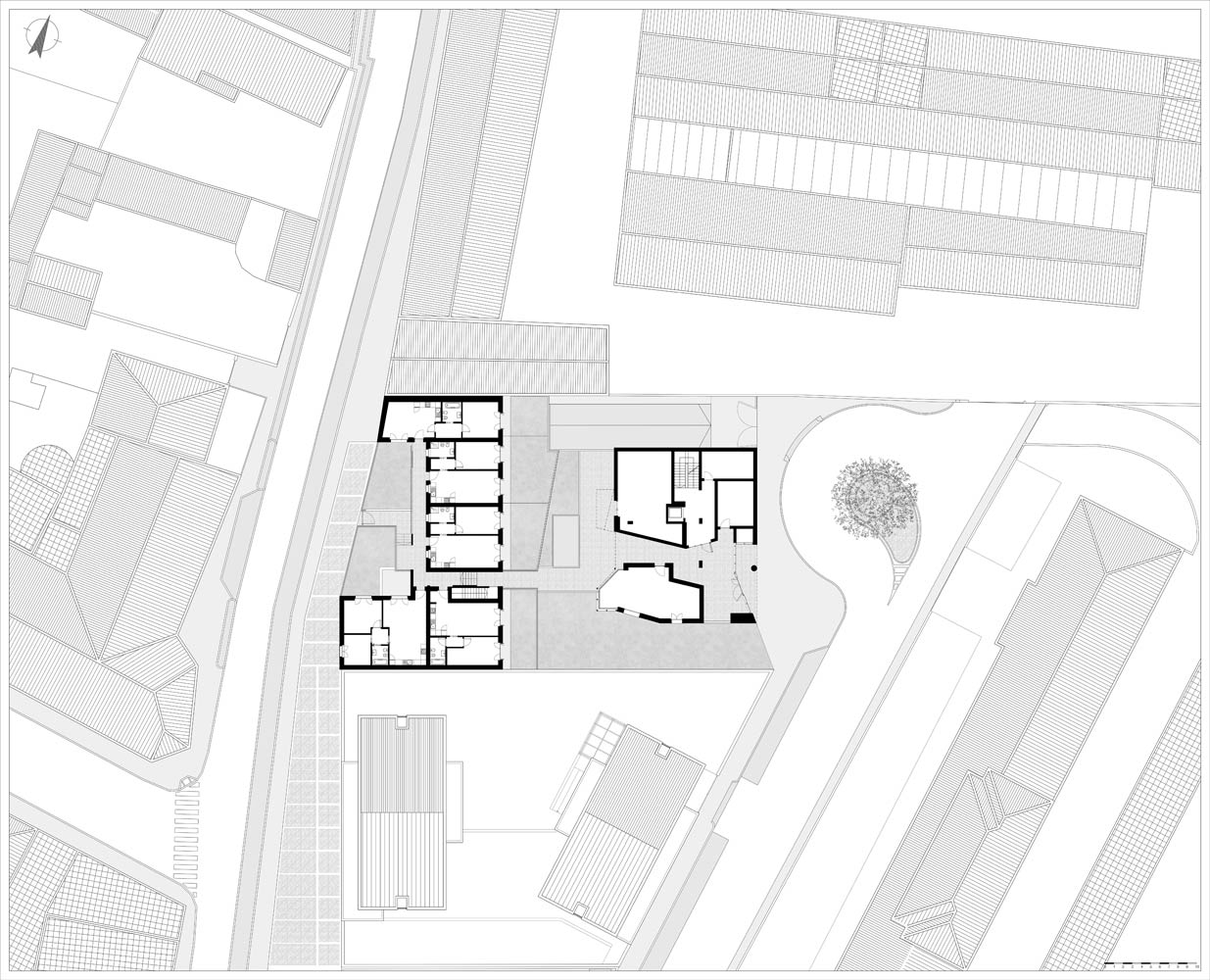
Pianta del piano terra.

Se per l’edificio basso le abitazioni dispongono di giardini privati, nell’edificio alto sono previste delle logge, particolarmente sviluppate sul fronte ovest e invece scavate sul fronte sud e sul fronte est. Il diverso trattamento delle logge serve anche a diversificare i 4 prospetti dell’edificio facendone mutare l’aspetto e le proporzioni.

Foto: atelier XYZ.

La diversità volumetrica dei due edifici è in fine sottolineata dal diverso materiale di finitura. L’edificio basso è finito ad intonaco, colore bianco, mentre l’edificio alto marca la sua autonomia e diversità con un rivestimento in Klinker scuro. I colori e dettagli delle ringhiere e delle persiane scorrevoli assumono il carattere dell’edilizia residenziale milanese del ’900 rispetto alla quale tutto il progetto vuole porsi in continuità.

Foto: atelier XYZ.
Two residential buildings in via Columella / via Parmenide, Milan, Italy
The project provides the completion of an empty area, partly occupied by a disused industrial building in the north-eastern outskirts of Milan.
The space is framed between the two streets Columella and Parmenide. The latter is a dead-end road. For this reason the project respects the indications of the Municipality which provides for the construction of a widening necessary for a roundabout (“turn back”).
Along Via Columella, on the other hand, the urban general plan, already traced, is completed, creating the terminal part of the linear paved square coming from south.

Foto: atelier XYZ.
The two buildings are settled on the public space’s border and define it at the same time.
On the west side, on Via Columella, a low-rise building with one floor out of ground respects the volumes of the neighbouring industrial buildings attached on the northen border, accepting their alignement and creating a small semi-courtyard entrance. The building is articulated in a north-south direction with 5 residential units connected by a covered corridor.
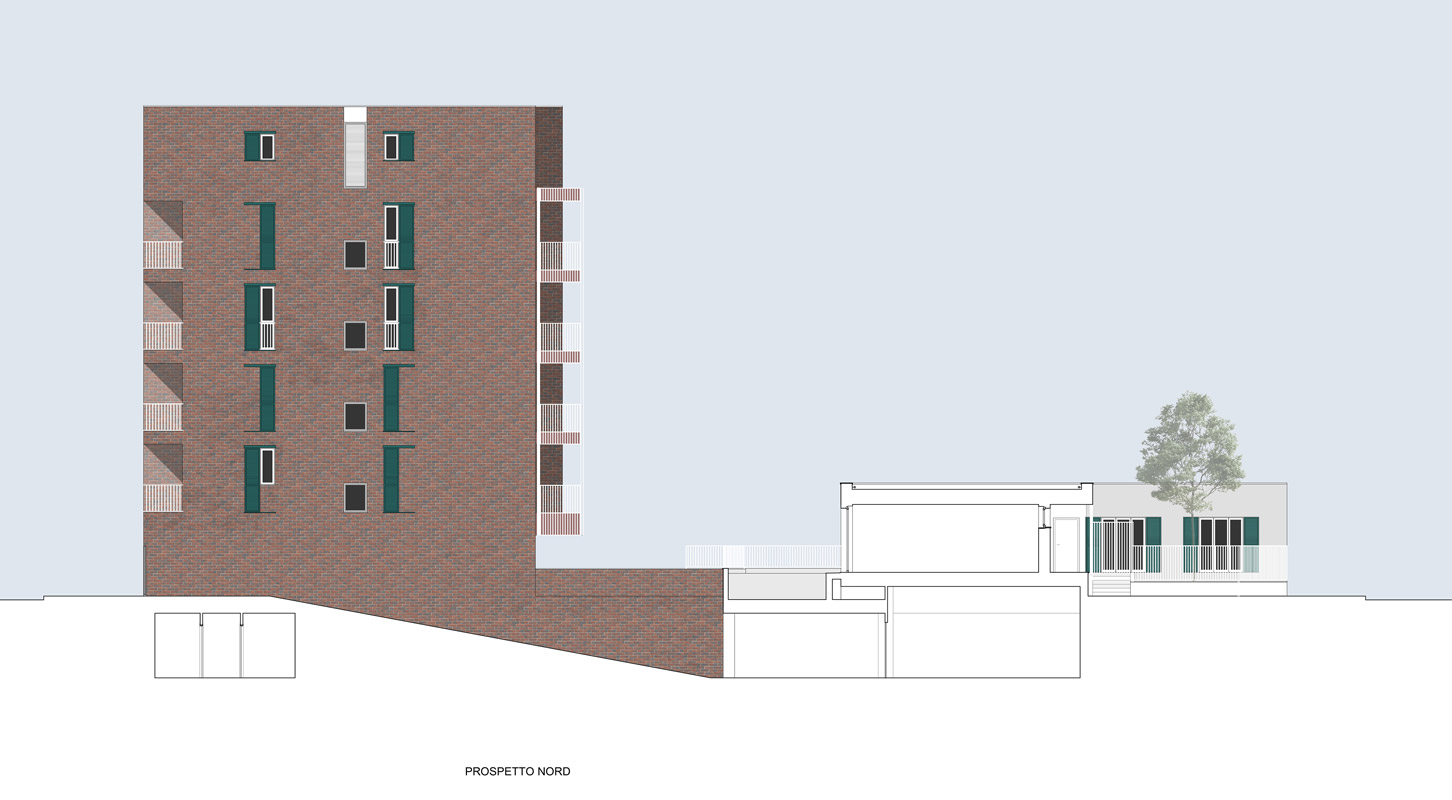
Sezione.


The corridor continues inwards, passing through the building and thus creating a connection to the central courtyard, which is also delimited by the second building with 6 floors out ground. In this case, the prevailing typology in the context is respected, as required by the municipality’s guidelines. On the ground floor there are technical spaces and a common room directly facing the internal garden.
Starting from the first floor different sized apartments are organized. On the fourth floor each unit has a direct connection to the upper floor reserved for technical spaces.
A basement, common to the two buildings, houses the garage and cellar spaces.

Foto: atelier XYZ.
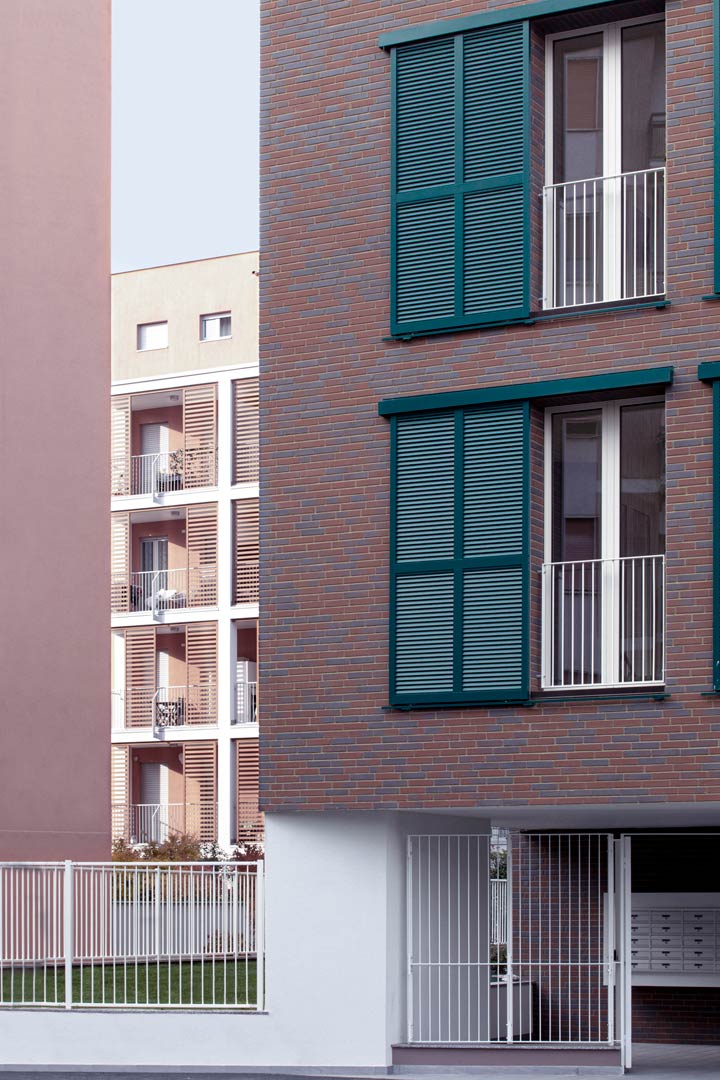
While the low building has private gardens, the high building has loggias, which are particularly developed on the west front and excavated on the south and east fronts. The different treatment of the loggias also provides a changing character for the 4 elevations of the building, providing some proportions’ variations.

Foto: atelier XYZ.

The volumetric diversity of the two buildings is finally underlined by the different finishing materials. The low building is finished in white plaster, while the high building marks its autonomy and diversity with a dark Klinker’s cladding. Colours and details of the railings and sliding shutters take on the character of 20th-century Milanese residential building that is clearly assumed by the project.

Dettaglio.







