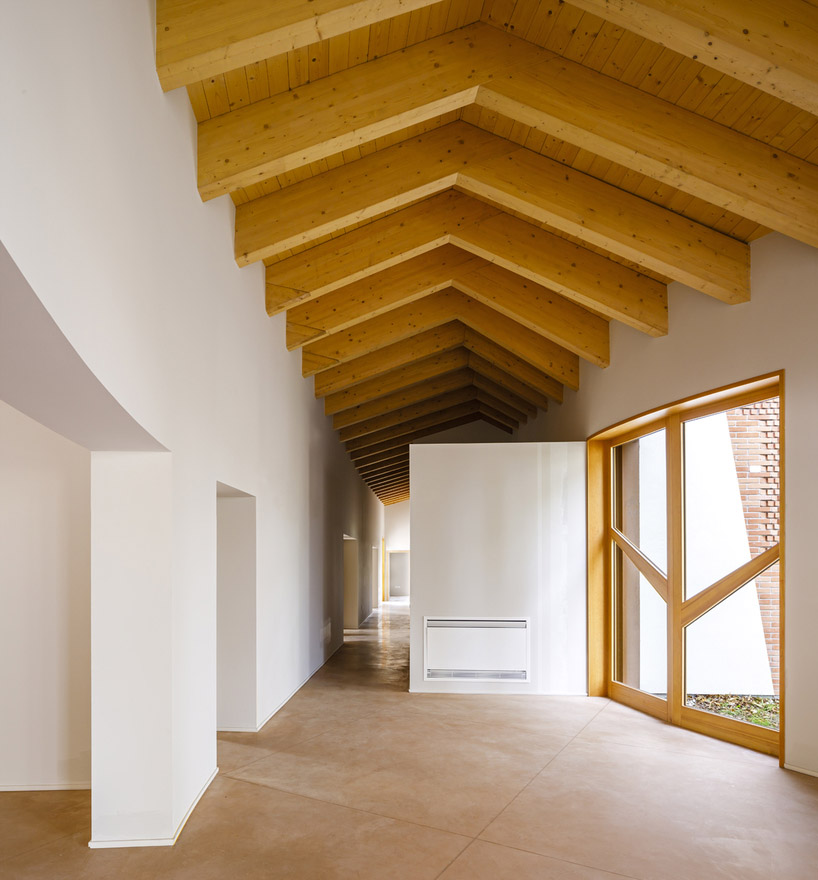Rapporto con l’ambiente urbano
Il complesso parrocchiale di San Giacomo Apostolo si propone come elemento catalizzatore dell’area in cui si inserisce, costituendo un nuovo fulcro capace di creare identità nella comunità locale e promuovere la socializzazione, l’educazione e l’interazione al suo interno.
L’edificio si struttura come una presenza amichevole e aperta agli abitanti, grazie ad un’architettura leggera e organica che si contrappone alla solida e compatta matericità delle importanti preesistenze storiche ferraresi.
Il profilo longilineo dei sottili alberi esistenti racchiude la parcella, creando un ambiente intimo e familiare, in cui l’edificio domina la scena con le sue forme scultoree ma al contempo dialoga con la natura circostante grazie ad un linguaggio ispirato ad essa. Lo esemplifica nel suo disegno naturalistico la grande piazza antistante la chiesa, naturale estensione del sagrato e insieme luogo della socialità: un luogo di aggregazione e unione che amplia lo spazio della chiesa aprendolo alla città. Posta in asse visivo e spirituale con il nuovo ponte e la città al di là del fiume, l’accesso avviene tuttavia tramite due direttrici laterali che si congiungono nel disegno della piazza fino alla chiesa, come due braccia aperte verso la comunità.
Il nuovo progetto include strutture annesse che offriranno servizi educativi, associativi e ricreativi alla comunità, nonché dei nuovi spazi polifunzionali alla vicina scuola, con la quale il complesso parrocchiale dialoga anche formalmente con una volumetria attenta al rapporto con le adiacenze.
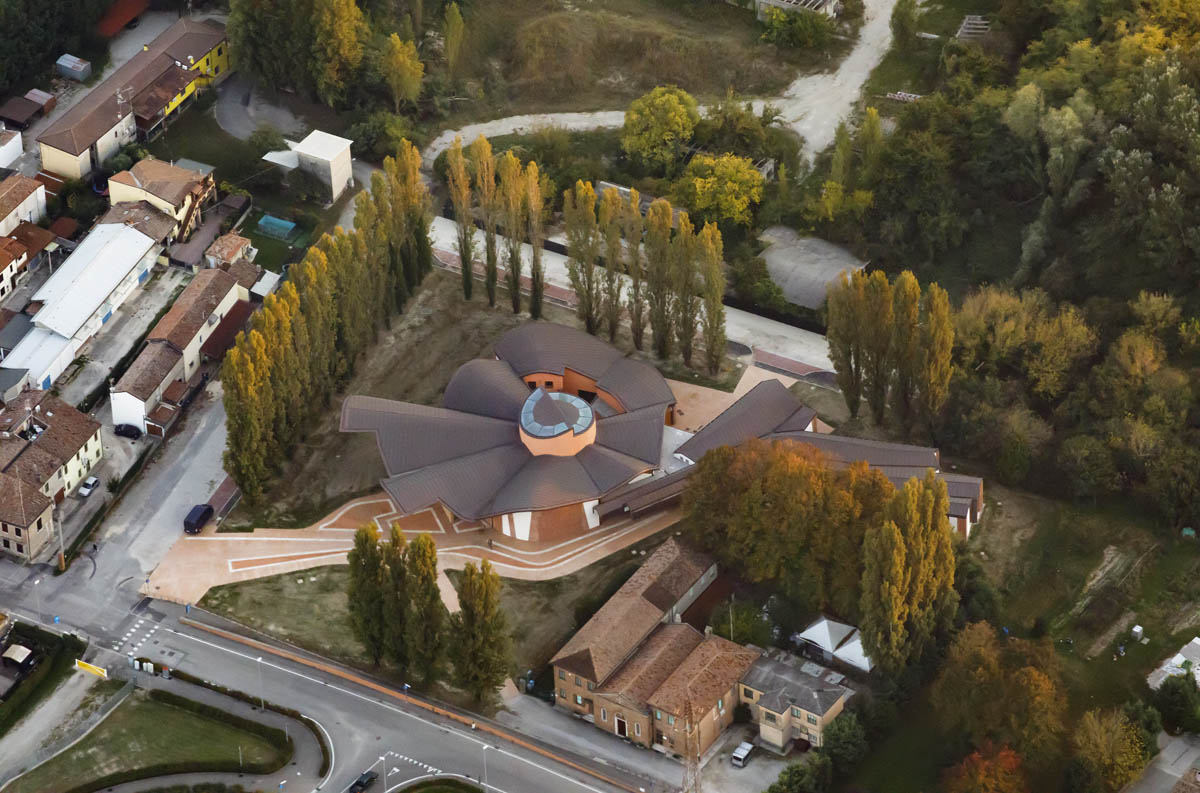
Foto: Marcela Grassi.

Riconoscibilità dell’edificio sacro
Caratterizzata da volumetria e caratteri formali eccezionali, la chiesa è immediatamente percepibile come un edificio monumentale di carattere pubblico, la cui specifica funzione viene palesata dall’uso di forme archetipiche e un codice di elementi formali che ne rende inconfondibile il carattere di edificio sacro.
La sagoma ondulata del tetto scultoreo rimanda alla forma voltata archetipica delle navate romaniche e gotiche, il cui parallelismo viene però ricomposto in una forma radiale, il cui centro è l’altare dal quale dipartono le volte paraboliche.
Analogamente, il grande portale d’accesso, insieme alla soglia del sagrato, segna in maniera fortemente simbolica l’ingresso al tempio, le cui facciate in laterizio e intonaco sottolineano il carattere assembleare dello spazio interno.
Le facciate sono di mattone e intonaco. I mattoni sono stati lavorati specificamente per presentare una superficie appuntita, ricordando il famoso Palazzo dei Diamanti ferrarese.

Foto: Marcela Grassi.
Profilo estetico, formale
Simile ad una mongolfiera adagiata delicatamente sul terreno, la chiesa si presenta come un’architettura leggera e delicata, inserendosi nel suo contesto come un elemento aperto e permeabile che offre i suoi spazi alla comunità. Circondato da un filare di alti pioppi che creano uno spazio raccolto e aggregante per il ritrovo degli abitanti, l’edificio si copre di un tetto leggero e sospeso che suggerisce una tensione verso l’alto, senza dimenticare il legame con la natura formalizzata in geometrie organiche.
Come un solido di rotazione della sezione mutevole, la chiesa si sviluppa radialmente intorno ad un punto centrale occupato dall’altare, vero fulcro formale e spirituale dell’edificio, e dal grande lucernario. Situato su un presbiterio circolare, l’altare è anche il centro focale della chiesa, attorno al quale si organizza l’aula, la cappella laterale nonché il battistero e tutti gli spazi annessi.
All’interno la copertura voltata e lignea, che allude alle navate delle chiese medievali, si sviluppa a raggiera intorno a un anello di luce che circonda un baldacchino sospeso, la cui forma ricorda la conchiglia di San Giacomo.
Una grande croce di travi lignee vola al di sopra dell’intera navata. Le travi, recuperate, provengono dall’antico palazzo comunale di Ferrara, e riportano una relazione forte e antica con la città.
In continuità alla chiesa si sviluppano gli spazi per la sagrestia, per la casa parrocchiale e la sala di incontro tra i fedeli e il parroco mentre, in un volume dal profilo basso e organico, si trovano gli spazi aggregativi per la comunità.
Dalla piazza principale il disegno del suolo guida verso questi ambiti più riservati, contrapponendo la socialità pubblica a una socialità più familiare.

Foto: Marcela Grassi.

Impianto liturgico
L’accesso alla parrocchia avviene tramite un sagrato. Un portale monumentale segna l’ingresso alla chiesa e al battistero, mentre dall’entrata è visibile l’ostensorio, recuperato dalla chiesina adiacente.
Lo spazio liturgico si articola così intorno ad un altare centrale, situato su una pedana circolare. Il seggio e l’ambone, entrambi sull’altare, così come la base della statua della Vergine, della reliquia di San Giacomo, del battistero e dell’ostensorio sono costruite in legno laminato, ottenuto affiancando essenze lignee diverse.
L’aula si dispone semi circolarmente intorno all’altare con una raggera di sedute curve. La forma inconsueta permette una maggior vicinanza con i fedeli, favorendo una celebrazione collettiva.
Il lucernario centrale permette la discesa della luce sulla zona dell’altare, cambiando l’effetto durante le diverse ore della giornata.
Una delle grandi porte conduce al Battistero, separato e nel contempo comunicato all’area centrale dell’aula ecclesiastica. Lo spazio del Battistero è alto, verticale, presieduto da un fonte battesimale del XVII secolo. Un elemento scultoreo antico ospita le reliquie di San Giacomo e una Nicchia, dedicata alla devozione mariana, accoglie una statua lignea di una Madonna del XIV secolo, ritrovata nella Chiesa chiusa della Santissima Trinità.
Dallo spazio unitario della Chiesa si accede poi alla cappella feriale, contenente il Santissimo Sacramento, connessa alla chiesa ma indipendente grazie anche a un accesso esterno a lei dedicato. Da qui si può accedere alla sacrestia e alla casa parrocchiale, così come alle aule polifunzionali.

Pianta del piano terra.

Opera d’arte
L’apparato iconografico degli oggetti d’arte, incaricati a Enzo Cucchi, viene concepito come un insieme organico che si dispiega nello spazio della Chiesa. Enzo Cucchi, aiutato da don Roberto Tagliaferri per l’interpretazione liturgica, ha collocato grandi croci in pietra serena su ognuna delle pareti della Chiesa e del Battistero. Le grandi croci in pietra grigia sembrano emergere dalle pareti in calcestruzzo nudo, trasformando il cemento grezzo in pietra nobile.
Alle croci vengono apposti pezzi ceramici neri, dove in bassorilievo risaltano disegni che raccontano momenti del Vecchio e del Nuovo Testamento.
Il bassorilievo e la finitura liscia e opaca della ceramica aiutano a rendere riconoscibili le storie Sacre e a riempire di luce il nero scelto per l’opera artistica. A guisa di Pala d’altare una croce romana, circondata da scintillanti pezzi di ceramica colorata, ricorda la croce gemmata, usata nell’epoca più primitiva della Chiesa, ornata da gemme che simbolizzano stelle, pianeti, santi, angeli e figure sacre della cristianità.
Nella cappella feriale una via crucis è ottenuta da una serie di piccole croci costruite con i frammenti di pietra serena, risultanti dal lavoro sulle grandi croci della nave centrale. Ognuna di esse porta il numero delle stazioni del via crucis in cifra romana modellato in ceramica dorata.
L’opera artistica assume forme cariche di potenza simbolica, altamente suggestive, dove il gioco di luce e ombra accentua la drammaticità dello spazio, integrandosi nell’architettura in cui si inserisce.

Foto: Marcela Grassi.
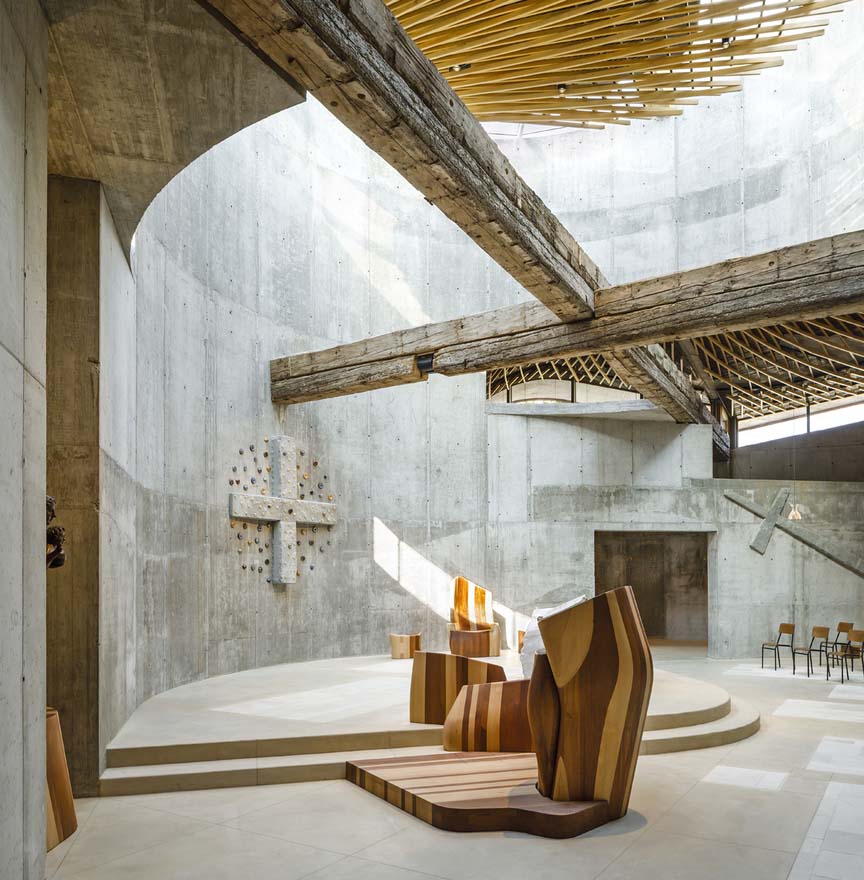
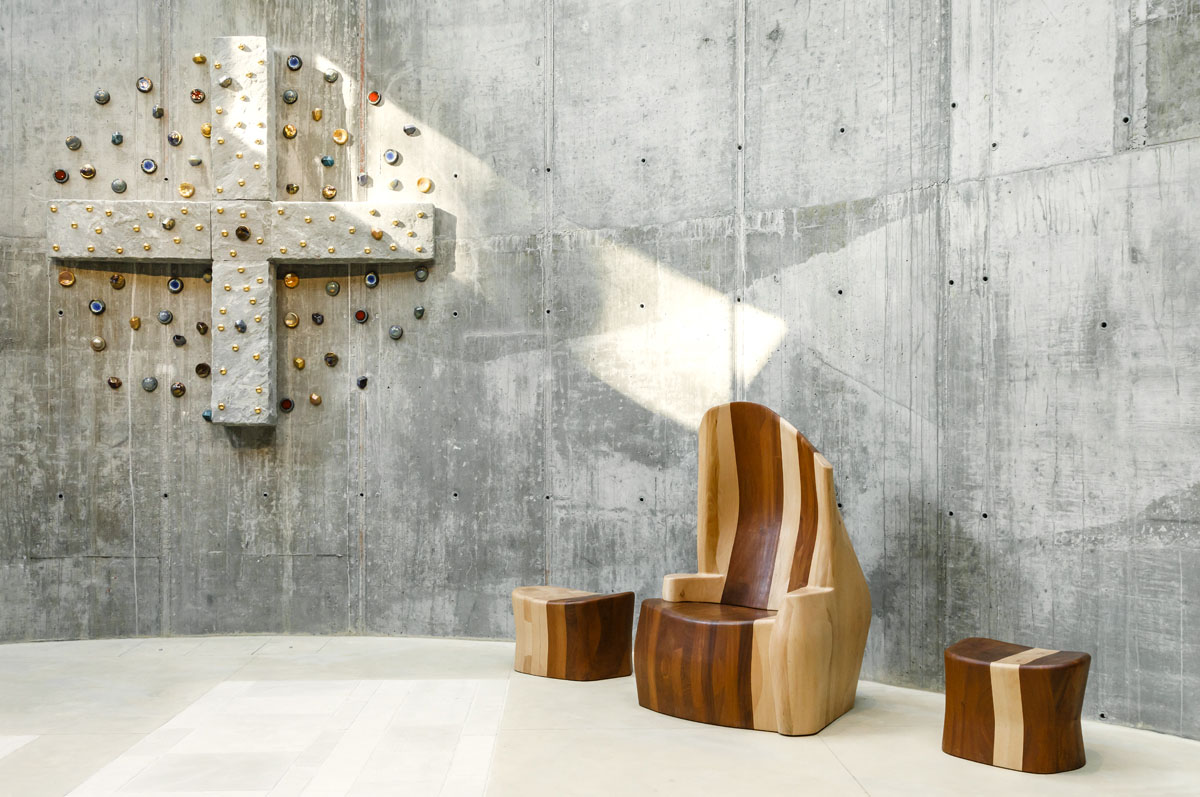
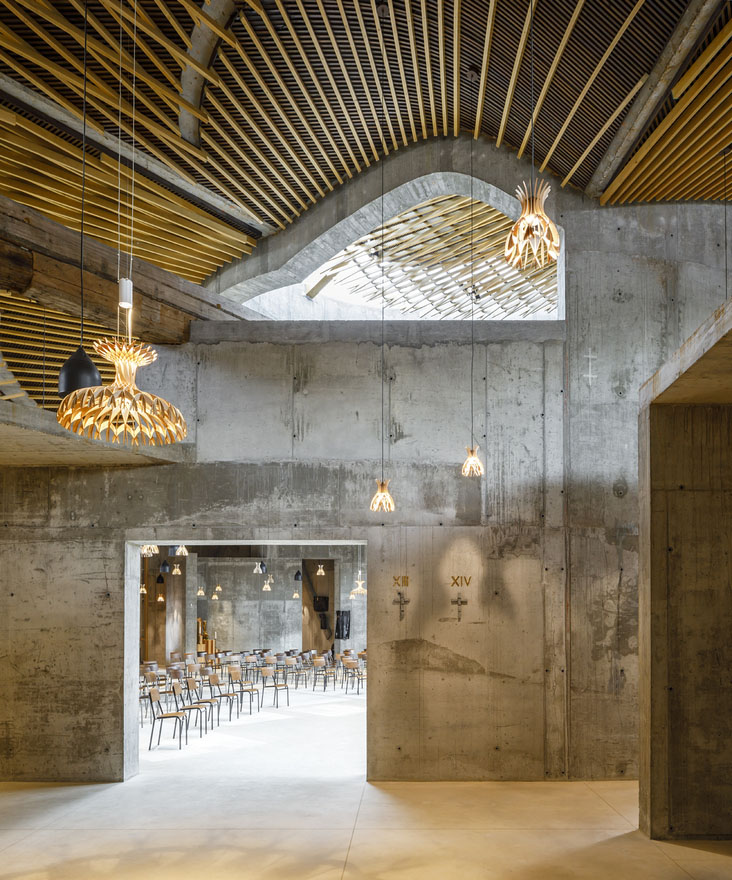
Descrizione degli spazi della chiesa e del complesso
All’interno del complesso parrocchiale è sottolineato il protagonismo della Chiesa, collocata nel luogo più prominente. All’interno della Chiesa l’altare domina l’aula centrale, ricevendo luce dal grande occhio luminoso del lucernario.
La Cappella feriale e il battistero mantengono la relazione visuale con l’altare, costituendo uno spazio separato e unitario, secondo le necessità specifiche dei singoli momenti liturgici. L’altare è costituito da un blocco di pietra bianca di Trani quasi non lavorato. Unicamente la superficie di celebrazione è stata labbrata con quattro piccoli croci ad ogni angolo e con un cassetto segreto dove si conserva una reliquia.
I laterali della pietra rustica ricordano i momenti più primitivi della Cristianità, quando una messa si celebrava con oggetti trovati e dove il simbolo acquisiva un’importanza ancor più profonda.
Lampadari sospesi in legno riempiono lo spazio di luci soffuse, provocando ombre che possono ricordare la presenza di angeli. Il soffitto acustico è ricoperto da un cassettone ligneo con una geometria curvilinea.
La nuova parrocchia di S. Giacomo si inserisce nel piano paesaggio ferrarese regalando all’esterno una continuità di tradizione, e all’interno sorprendenti momenti di meditazione.
Benedetta Tagliabue, ottobre 2021

Foto: Marcela Grassi.

Church and parish complex of San Giacomo Apostolo, Ferrara, Italy
Relationship with the urban environment
The ‘San Giacomo Apostolo’ parish complex is a catalyst for the area in which it is located, forming a new nerve center capable of creating identity in the local community and promoting socialization, education and interaction within it.
The building is structured as a kindly and open presence to the inhabitants, thanks to a light and organic architecture that contrasts with the solid and compact materiality of the historical preexistence of Ferrara. The slender profile of the trees encloses the plot, creating an intimate and familiar environment, in which the building dominates the scene with its sculptural forms, but at the same time dialogues with the surrounding nature thanks to a language inspired by it. This is exemplified in the naturalistic design of the large plaza in front of the church, a natural extension of the church courtyard and at the same time a meeting place: a place of socialization and union that expands the space of the church, opening it up to the town.
Located on a visual and spiritual axis with the new bridge and the city on the other side of the river, access is however made through two lateral routes that join in the design of the square to the church, like two arms open towards community. The new project includes adjacent spaces that will offer educational, meeting and recreational services to the community, as well as new multifunctional spaces for the adjoining school, with which the parish complex also formally dialogues with a volume attentive to the relationship with its surroundings.
Recognition of the sacred building
Characterized by its exceptional volume and formal features, the church is immediately perceived as a monumental building that belongs to the public. Its specific function is revealed by archetypal forms and code of formal elements that make its character a sacred building unmistakable.
The undulating shape of the sculptural roof refers to the archetypal vaulted shape of the Romanesque and Gothic naves. However, their parallelism is recomposed into a radial shape and the altar is in the centre from which the parabolic vaults depart.
Similarly, the large entrance portal together with the threshold of the churchyard, marks in a highly symbolic way the entrance to the temple, whose brick and plaster facades underline the assembly character of the interior space.
The facades are made of brick and plaster. The bricks have been specifically worked to present a pointed surface, reminiscent of the famous Palazzo dei Diamanti in Ferrara.

Pianta dei soffitti della chiesa.
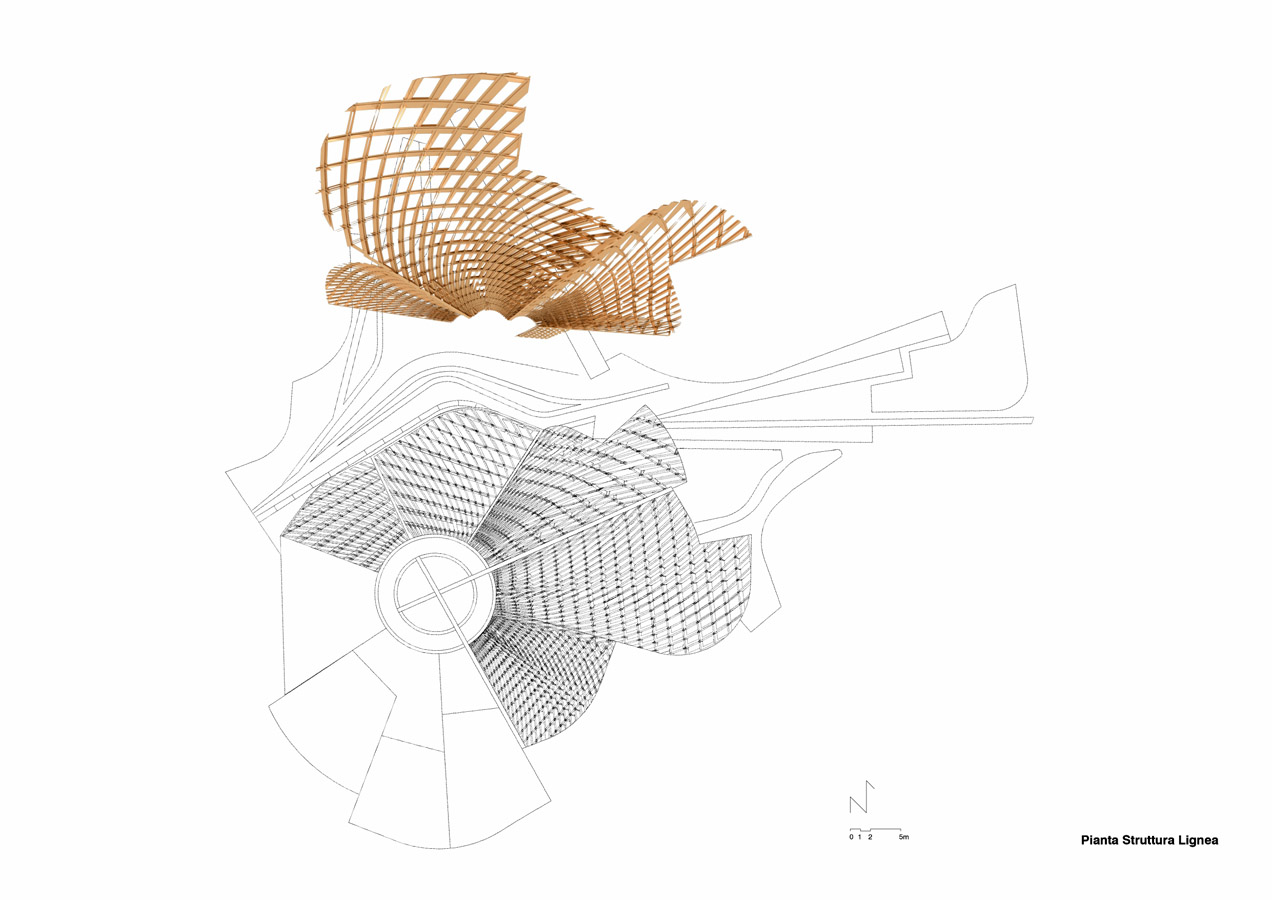

Aesthetic, formal profile
Like a hot-air balloon delicately placed on the ground, the church presents itself as a light and delicate architecture, fitting into its context as an open and porous element that offers its spaces to the community.
Surrounded by a row of high poplar trees, that create an intimate and unifying space for the meeting of the inhabitants, the building is covered with a light and suspended roof that suggests an upward tension without forgetting the link with nature formalized in organic geometries.
As a solid rotation of the variable section, the church develops radially around a central point occupied by the altar, the building’s real formal and spiritual fulcrum and the huge skylight. The altar is also the focal centre of the church, located on a circular presbytery. Therefore, the classroom, the side chapel, the baptistery, and all annexed spaces are organized around it.
Inside the church, the vaulted and wooden roof implying the naves of medieval churches develops in a radial pattern around a ring of light surrounding a suspended canopy. That shape recalls the shell of St. James.
A large cross of wooden beams flies above the entire nave. The beams, recovered from Ferrara’s old town hall and replaced during the restoration, show a solid and ancient relationship with the city.
Inside, spaces for the sacristy, the parish house, and the conversation room between the faithful and the parish priest continues to develop. In addition, there are aggregative spaces for the community in the low and organic profile volume.
In continuity with the church are the spaces for the sacristy, the parish house and the meeting room for the faithful and the parish priest, while a low-profile, organic volume contains the community meeting areas.
From the main square, the design of the ground leads to these more reserved areas, contrasting public sociality with a more familiar sociality.
Liturgical plant
The access to the Church is via a large sacred square, and the monumental portal marks the entrance to the Church and the Baptistery. The visible monstrance recovered from the adjacent oratory indicates the central axis towards the altar and the presbytery from the door.
The liturgical space is thus articulated around a central altar located on a circular platform. Both the seat and the ambo are on the altar, as well as the base of the Virgin’s statue, the relic of St. James, the Baptistery, and the monstrance. They are all made of built-in laminated wood, which is made by combining different types of wood.
The room is built semi circularly around it, with curved seats arranged in a radius. The unusual shape allows the faithful to be in close proximity to the altar, promoting a communal celebration. The central skylight allows light to descend on the altar area, changing the effect throughout the day.
One of the large doors leads to the Baptistery, which is separate but connected to the Aula Eclesiástica’s central area. The Baptistery has a high, vertical space that is dominated by a 17th century baptismal font.
The relics of St. James are housed in a wooden altar, and another niche dedicated to Marian devotion houses a wooden statue of a Madonna from the sixteenth century, which can be found in the closed Church of the Holy Trinity.
People can enter the weekday chapel, which contains the Blessed Sacrament and is attached to the Church but independent thanks to exterior access designated to it, from the Church’s unitary area.
The sacristy, the penitentiary, and the parish house, as well as the multipurpose classrooms, are all accessible from here.

Foto: Marcela Grassi.

Artwork
Enzo Cucchi’s iconographic concept for the items of art is designed as an organic whole that evolves in the Church’s space. With the support of Don Roberto Tagliaferri for liturgical interpretation, Enzo Cucchi has placed massive stone crosses on the Church and Baptistery walls.
The enormous grey stone crosses appear to sprout from the rough concrete walls, transforming it into magnificent stone. Affixed to the crosses are black-coloured ceramic pieces with bas-relief drawings depicting Old and New Testament stories. The bas-relief and smooth, matte finish of the ceramic help to distinguish the Sacred stories and fill the black artistic work with light.
A Roman cross surrounded by sparkling pieces of coloured ceramic, like an altarpiece, recalls the jewelled cross. In the most primitive era of the Church, the cross was adorned with gems, symbols of stars and planets, saints, angels, and figures sacred to Christianity.
A Via Crucis is formed in the weekday chapel by a series of small crosses made from pietra (stone) serena fragments left over from work on the large crosses in the central nave.
Each bears the number of cross stations in Roman numerals or is modelled in gilded ceramic.
The artistic work takes on highly suggestive forms with symbolic power, where the play of light and shadow accentuates the drama of the space while integrating into the architecture into which it is inserted.
The spaces of the church and the parish complex
The protagonism of the Church is emphasized in the most prominent location within the parish complex. The altar dominates the central hall inside the Church, receiving light from the skylight’s large luminous eye.
The weekday chapel and baptistery maintain a visual relationship with the altar, forming a separate or unitary space depending on the needs of the individual liturgical moments.
The altar is constructed from a block of white stone from Trani that is almost unworked and has only one polished celebration surface. It is embellished with four small crosses at each corner and has a secret drawer that houses a relic.
The rustic stone’s sides recall the most primitive moments of Christianity when a mass was celebrated with found objects and the location where the symbol took on even greater significance.
Suspended wooden lamps fill the space with soft light, casting shadows that may remind us of the presence of angels. The acoustic ceiling is covered by a wooden cassette with a curvilinear geometry.
The new parish church of St. James fits into Ferrara’s landscape plan, offering a continuity of tradition on the outside and surprising moments of meditation on the inside.
Benedetta Tagliabue, October 2021

Foto: Marcela Grassi.
