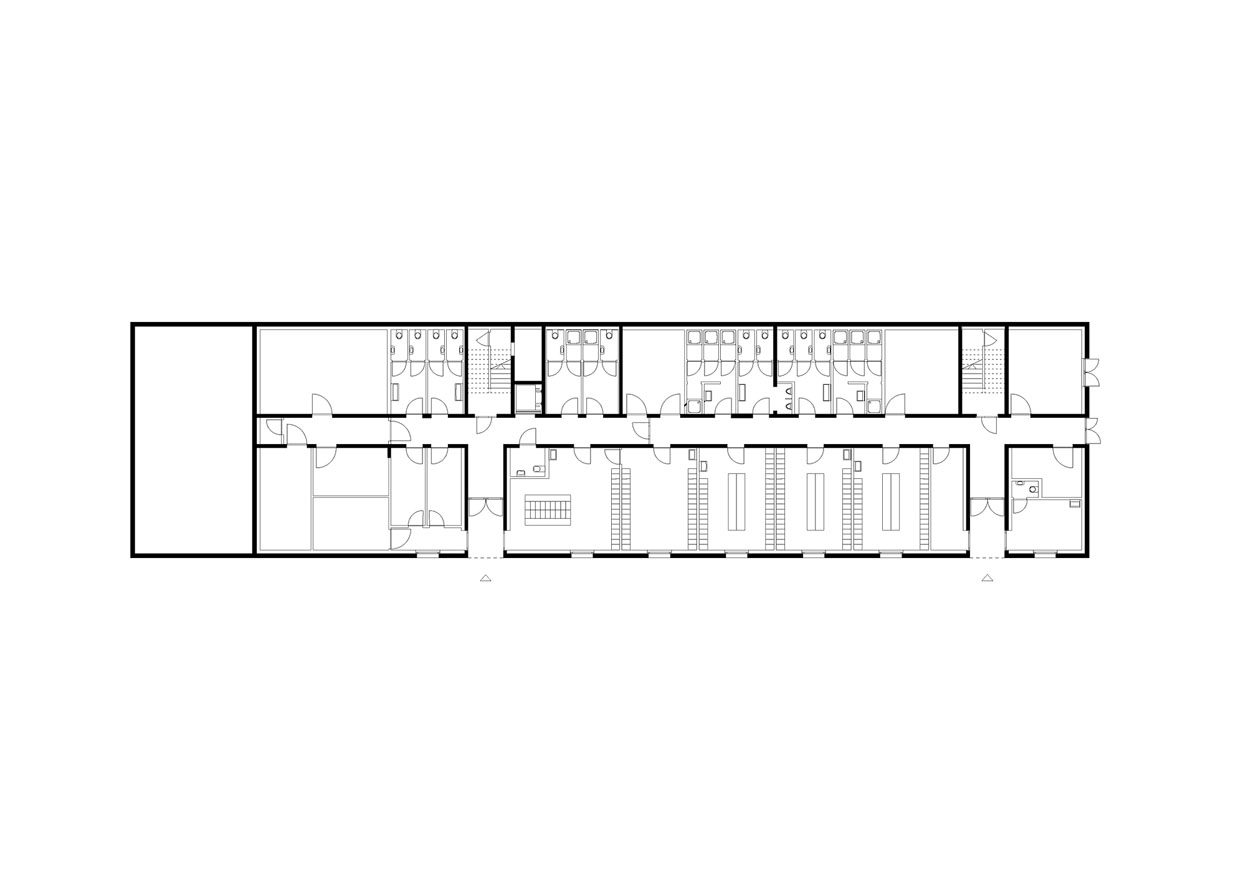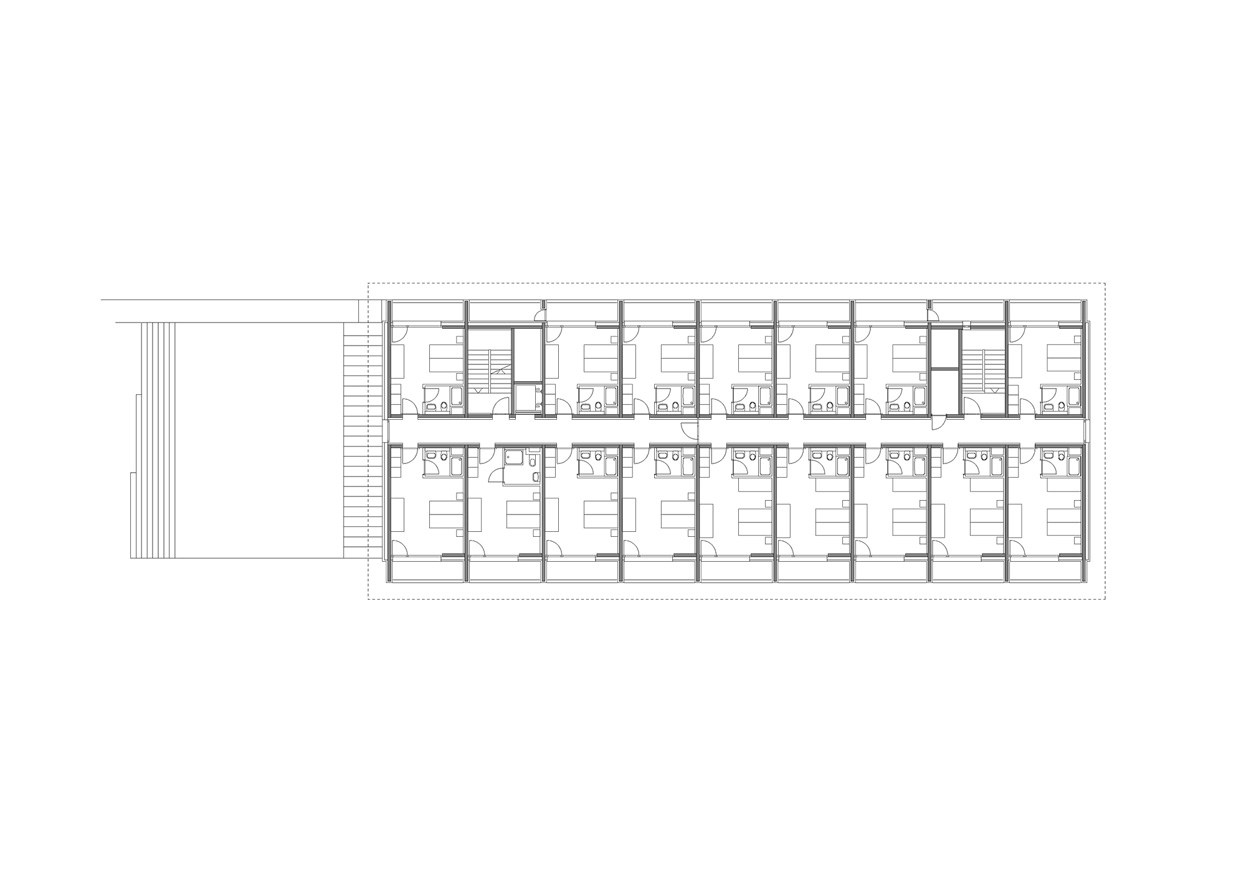Situato in un paesaggio magnifico dalle caratteristiche tipicamente nordiche, il Centro Sci Nordico Campra è la struttura più attrezzata delle Alpi svizzere per lo sci di fondo. La piana di Campra costituisce un contesto fluviale e palustre d’importanza nazionale, tutelata a livello federale.
La struttura è cresciuta a partire dagli anni ’70 attorno al primo rifugio dello Sci Club Simano, intorno al quale si sono aggiunte nel tempo numerose costruzioni precarie.
La valorizzazione del contesto è il tema portante del progetto, questo avviene tramite un nuovo edificio capace di esaltare l’essenza del luogo, generando una naturale interazione con il paesaggio circostante.

Foto: ©Tonatiuh Ambrosetti. (cliccare sull’immagine per consultare la galleria fotografica)

Il nuovo edificio ricettivo trova il perfetto equilibrio tra armonia e sintonia con il contesto, grazie a un intervento minimale, quasi di agopuntura.
La nuova struttura è un elemento compatto e preciso che si inserisce al posto delle preesistenze, andando così ad occupare quella porzione di terreno già compromessa dal punto di vista naturalistico.
Queste “preesistenze effimere” però presentano un carattere dal quale trarre spunto per l’inserimento di un moderno edificio, fondato sulla prefabbricazione, la modularità e la semplicità costruttiva, esaltata dall’utilizzo di materiali tipici del luogo come il legno.
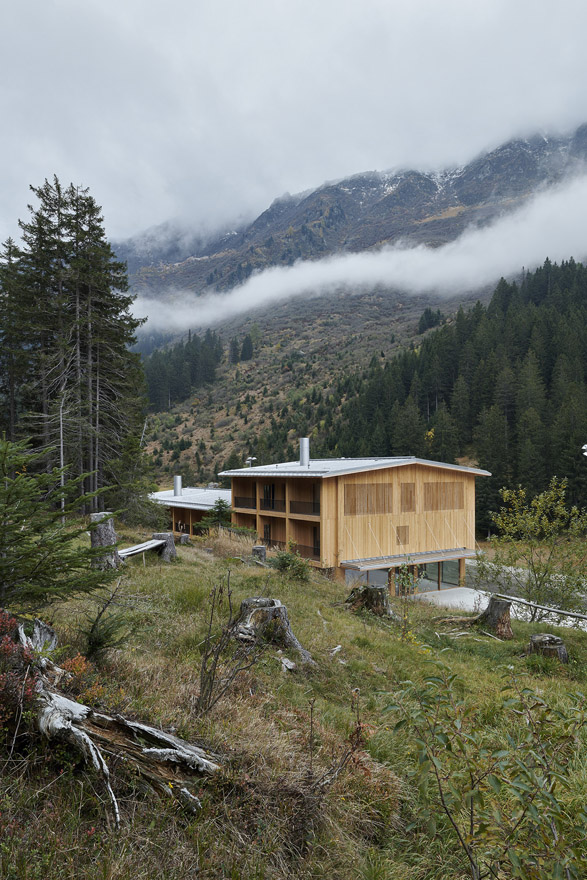
Foto: ©Tonatiuh Ambrosetti. (cliccare sull’immagine per consultare la galleria fotografica)

Il dislivello naturale del terreno è ripreso da uno zoccolo in calcestruzzo che contiene tutti i servizi e le infrastrutture funzionali ai vari sportivi.
Lo zoccolo fuoriesce dal terreno presentandosi con la grande terrazza del ristorante, che con la sua scalinata degradante verso il posteggio, diviene l’accesso principale dell’edificio.
Su questo elemento in calcestruzzo si appoggia la struttura ricettiva in legno, che ospita al piano terreno, la reception, il bar, le cucine e le due sale ristorante e refettorio, che grazie a un sistema di pareti mobili possono essere modulate fino a formare un grande spazio per eventi speciali.
Tutte le camere sono disposte al primo piano secondo un modulo regolare e preciso, questo per permettere una gestione ottimale delle differenti tipologie di utenze, con una chiara ma flessibile distinzione tra la parte “qualità” e la parte “quantità”.
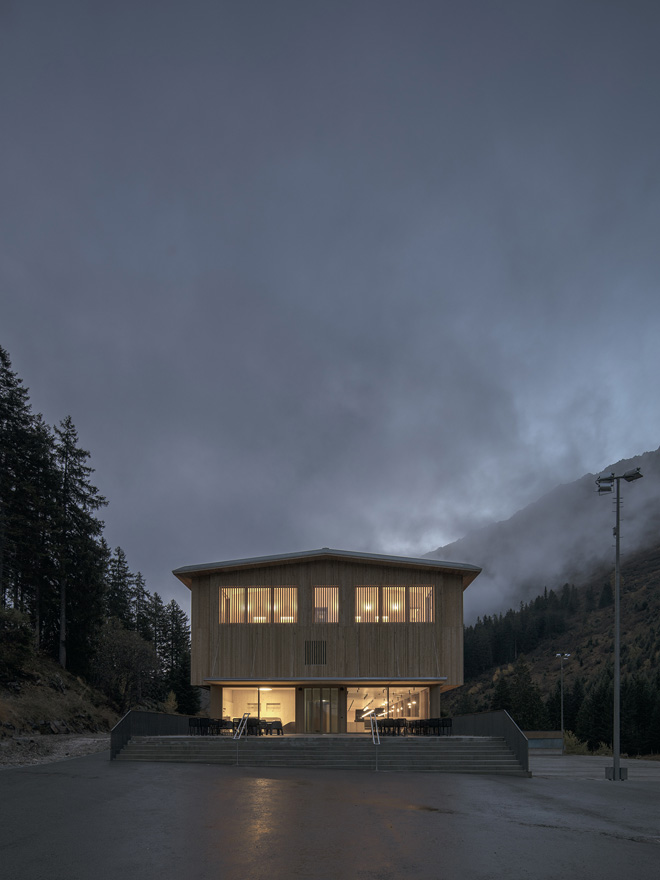
Foto: ©Giorgio Marafioti. (cliccare sull’immagine per consultare la galleria fotografica)
La testa dell’edificio è rafforzata nella sua espressione, verso la strada del Lucomagno, da un piano supplementare che ospita la SPA.
L’edificio si contraddistingue per la sua modularità spaziale e per la razionalità strutturale sviluppata intorno al modulo delle camere di 4,6 metri di larghezza. Questo sistema permette una razionalizzazione estrema della costruzione, ridotta a pochi elementi base che ne compongono la struttura portante, prefabbricati in officina e poi assemblati in breve tempo sul posto.
L’uso del legno come materiale di costruzione garantisce ottime caratteristiche ambientali ed energetiche a favore di un’ampia sostenibilità del nuovo insediamento.
La costruzione a secco può essere facilmente smontata e il legno smaltito e riutilizzato senza conseguenze ecologiche.

Foto: ©Giorgio Marafioti. (cliccare sull’immagine per consultare la galleria fotografica)
Nordic Campra Ski Center
Set in a magnificent landscape with characteristic Nordic features, the Nordic Campra Ski Center is the most well-equipped facility in the Swiss Alps for cross-country skiing. The Campra plain represents a fluvial and marshland environment of national importance, protected at a federal level. The structure has expanded, since the 1970’s, from the original shelter of the Simano Ski Club, around which numerous precarious buildings have been added over time. The enhancement of the surrounding area is the main theme of the project, which transpires through a new building emphasising the essence of the context and generating a natural interaction with the surrounding landscape.

Photo: ©Giorgio Marafioti. (click on the image to view the photo gallery)

The new accommodating building finds the perfect balance between congruity and harmony with the context, thanks to a minimal intervention, essentially like acupuncture. The new structure is a compact and precise element that fits among the existing structures, thus occupying a portion of land already compromised from a naturalistic point of view. The insertion of the modern building draws inspiration from several characteristics of the preexisting ephemeral structures, for instance prefabrication, modularity and constructive simplicity, enhanced by the use of typical local materials such as wood.
The natural gradient of the terrain is met by a concrete base which contains all the services and infrastructure at disposition to the various sportsmen and women. The plinth emerges from the ground, creating the restaurant’s large terrace, with a down sloping stairway providing direct access to the parking area, dividing the main structured entrance. On this concrete base sits the wooden accommodative structure, which houses the reception on the ground floor, the bar, kitchens and two restaurant and refectory areas which, thanks to a system of modular and movable walls, can be disposed to form a large space for special events.

Photo: ©Tonatiuh Ambrosetti. (click on the image to view the photo gallery)
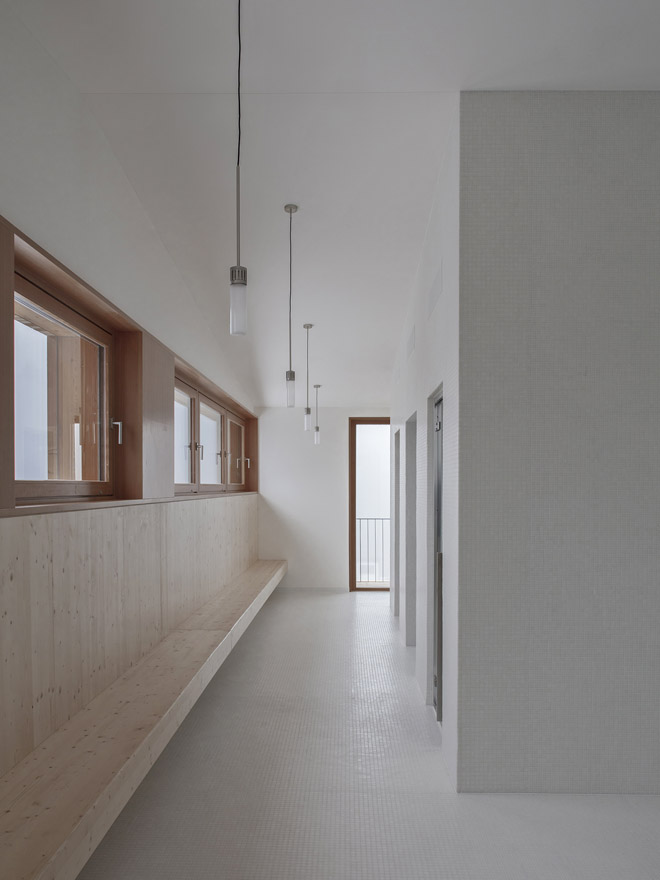
All the rooms on the first floor are arranged according to a regular and precise module, optimising management of the different types of utilities, with a clear but flexible distinction between “quality” and “quantity”. The head of the building is reinforced in its expression towards the Lucomagno road, thanks to an additional floor that houses the SPA. The building distinguishes itself through its spatial modularity and structural rationality developed around the 4.6-meter-wide room module. This system allows an extreme rationalization of the construction, reduced to a few basic elements that make up the supporting structure, prefabricated in the workshop and then quickly assembled on site. The use of wood as a construction material guarantees excellent environmental and energy characteristics, improving the general sustainability of the new settlement. The dry construction can be easily disassembled and the wood disposed of and reused without ecological consequences.

Planimetry. ©Durisch + Nolli Architetti. (click on the image to view the photo gallery)
