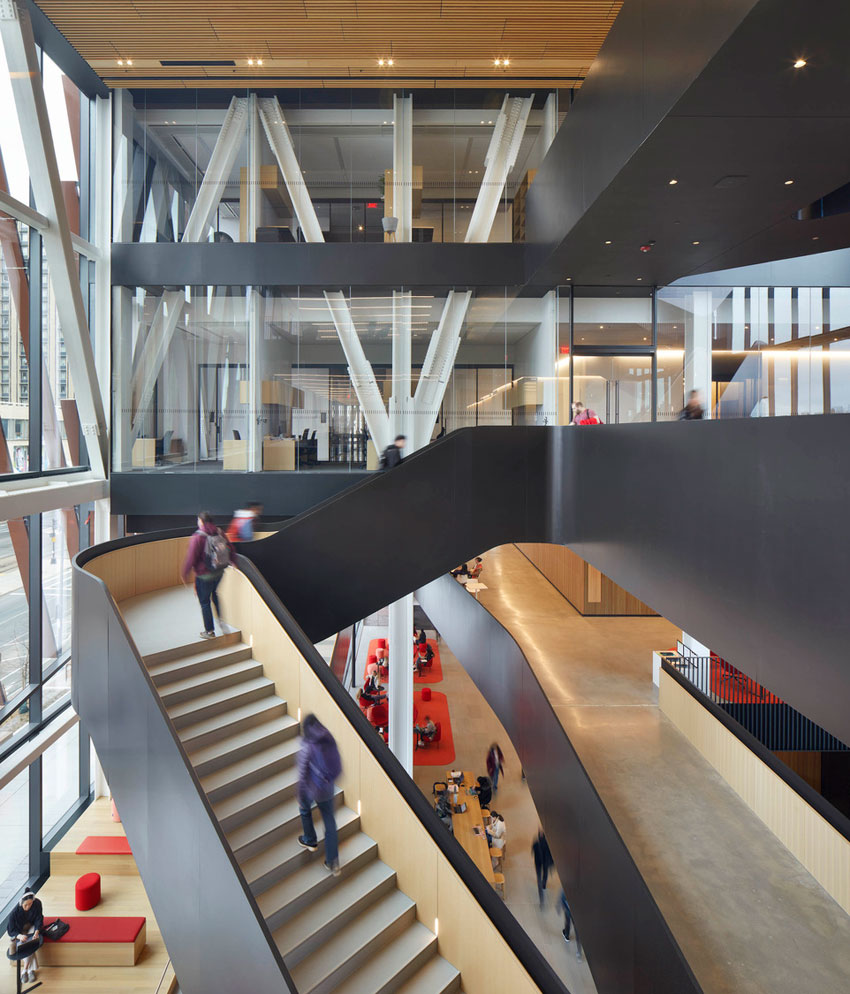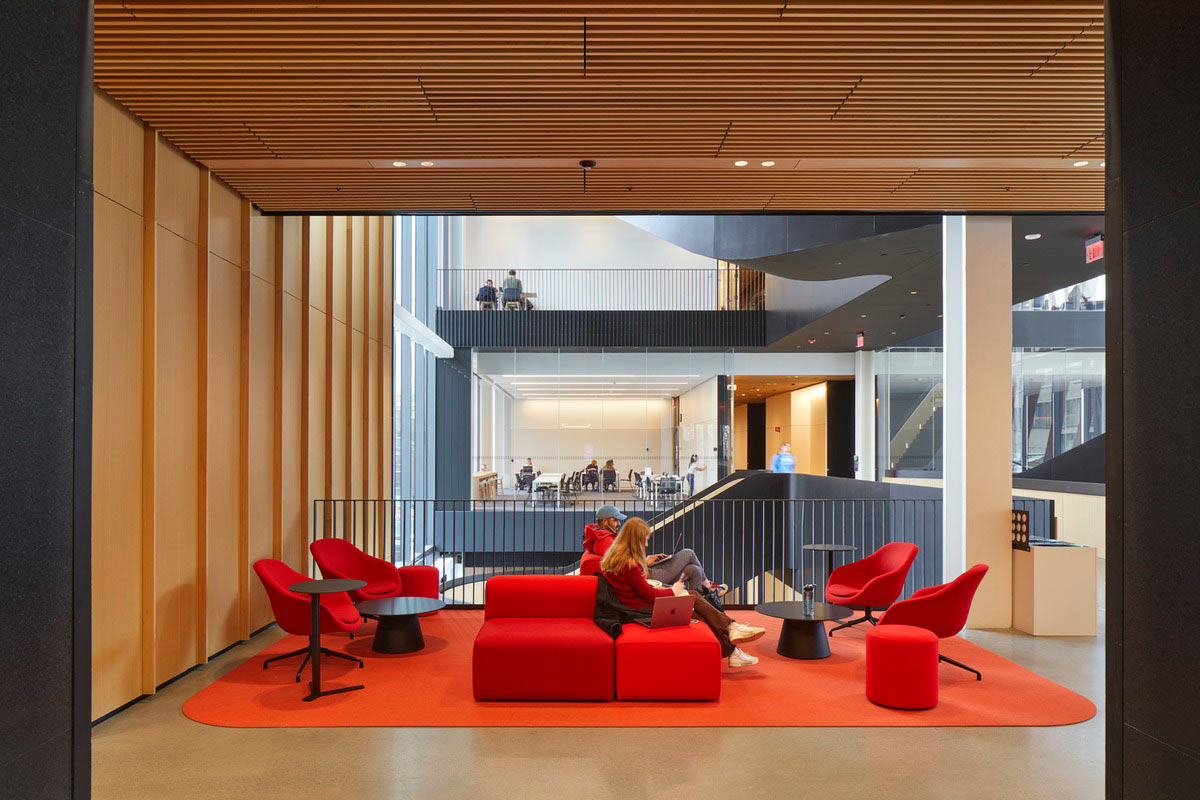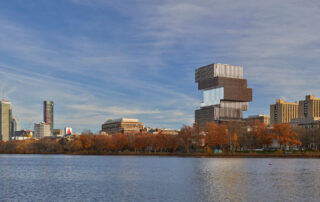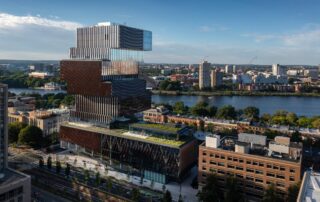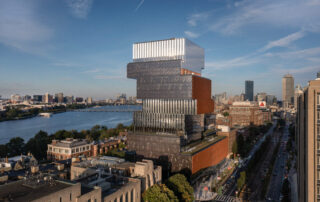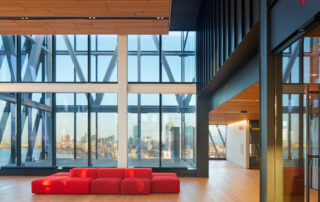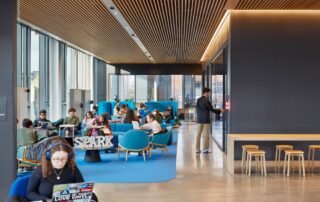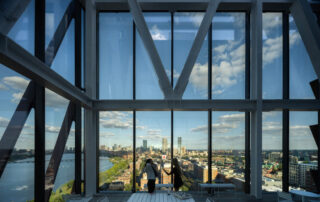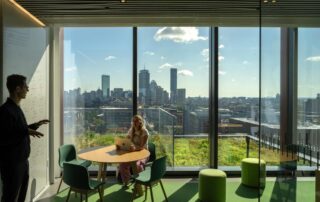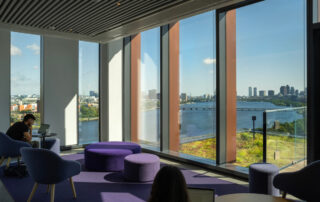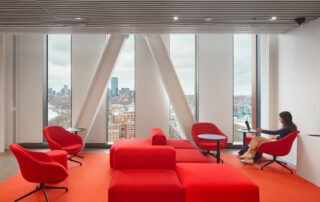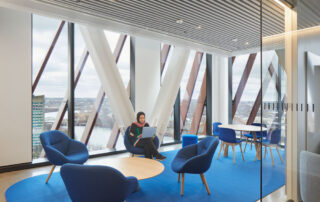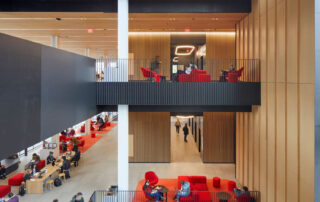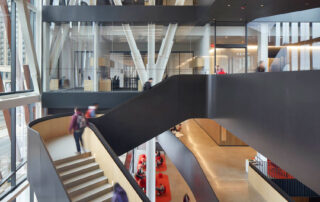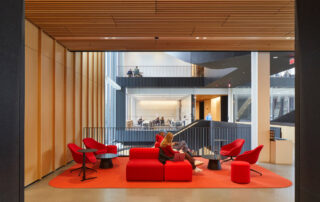The Boston University Center for Computing & Data Sciences: An Iconic New Campus Building Foregrounds Sustainability
Boston University is celebrating the opening of its new Center for Computing & Data Sciences with architecture and interiors by KPMB Architects. The largest sustainable, fossil fuel-free building in Boston, this stunning 345,000-square-foot, 19-storey vertical campus rises boldly over the banks of the Charles River, dramatically reshaping the skyline of Boston.
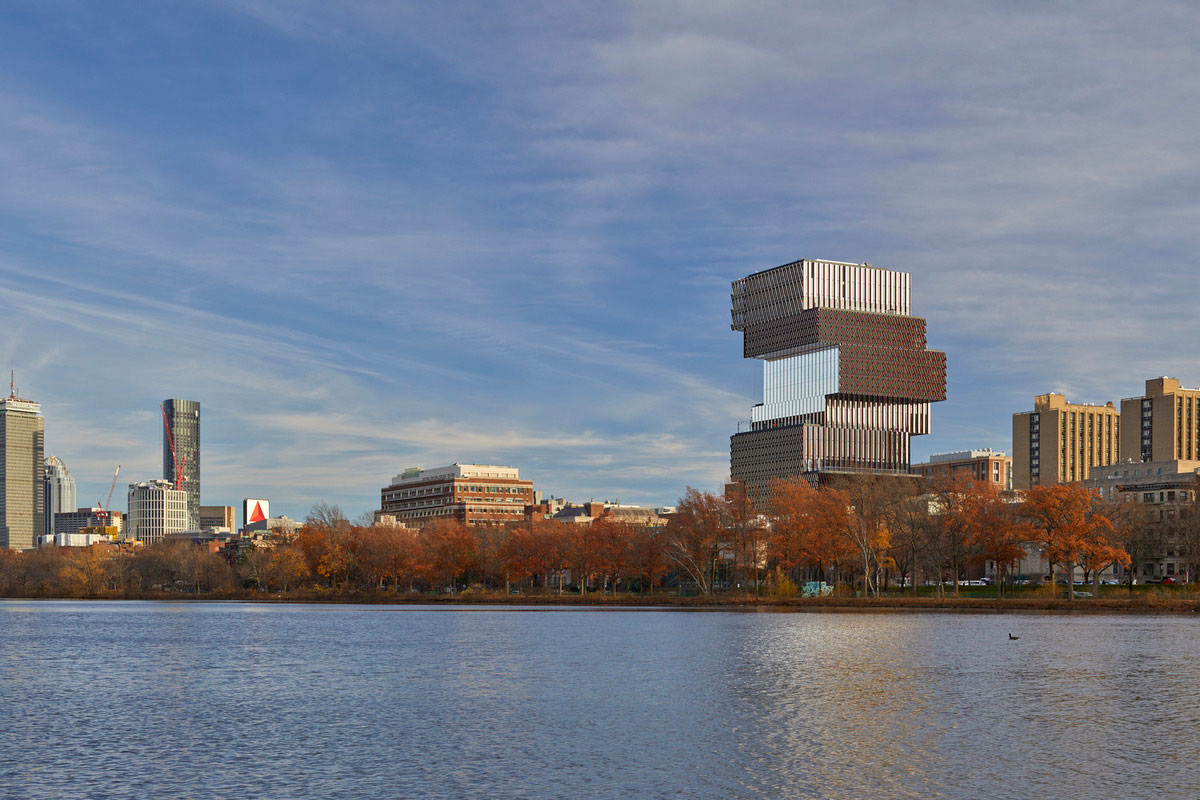
Photo: Tom Arban.
Situated on Commonwealth Avenue, the new building immerses itself within the campus, embracing all students while simultaneously offering a hub for 3,000 students and faculty from mathematics, statistics, and computer science departments. It is also home to the Faculty of Computing & Data Sciences, a new interdisciplinary, degree-granting academic unit at the University. The Center reflects Boston University’s commitment to being a leader in computing & data sciences. The official opening establishes Boston University’s vitality in the city and the world, providing a superb facility for teaching and research in a 21st-century university.
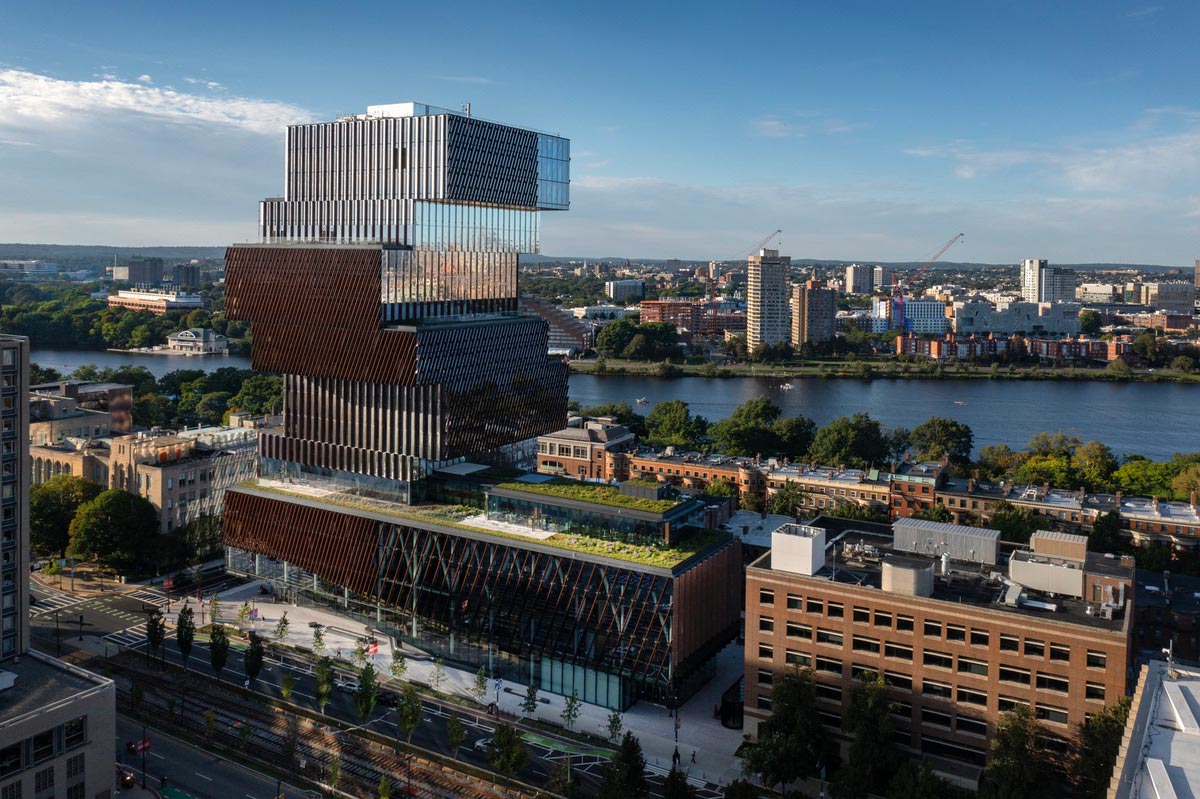
Photo: Tom Arban.
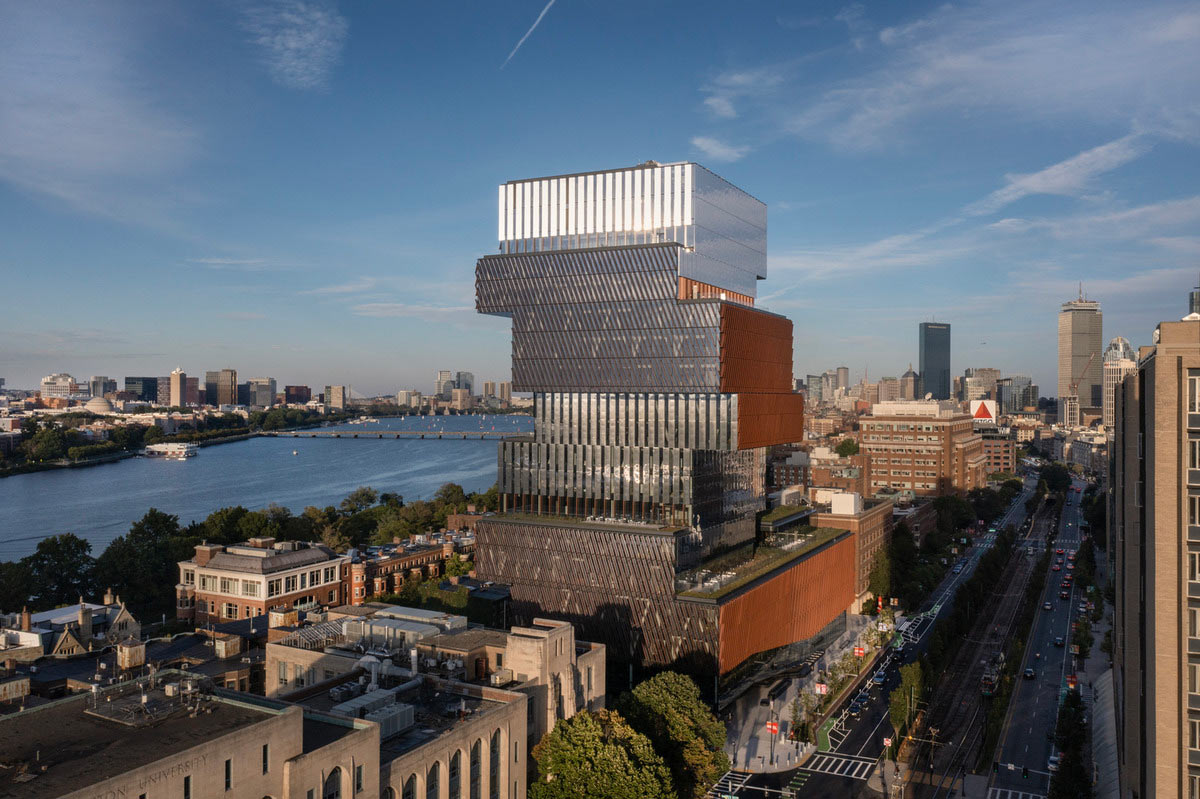
The Design of the Boston University Center for Computing & Data Sciences maximizes opportunities for collaboration, interconnectivity, and innovation while bringing sustainability to the forefront. A center designed around the digital world requires a strong emphasis on human-centered design.

Photo: Tom Arban.
The exterior is characterized by a 19-storey cantilever-volumed silhouette that rises 305 feet into the sky with eight green terraces connecting the Center to the natural environment. The façade – composed of a series of angled and diagonal louvers – takes direction from the site’s unique sun patterns. While contributing to the building’s distinctive linear aesthetic, these design elements also contribute to comfort and sustainability efforts, keeping the building warmer in the winter and cooler in the summer.
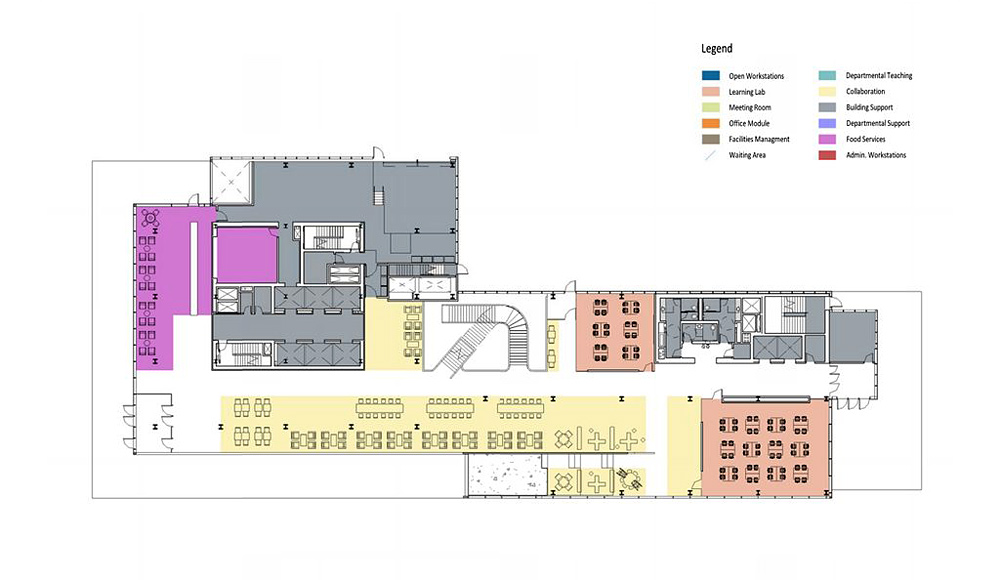
Ground floor plan (Courtesy KPMB Architects).
The podium extends to occupy most of the Commonwealth Avenue frontage to complete the streetscape and generate maximum ground floor animation on the Avenue. Highly transparent and porous, it functions as an urban porch for arrival, study, and gathering. The Center functions as ascending academic neighborhoods with bottom floors devoted to math and statistics, middle floors for computer science, and the top floors for interdisciplinary work and public space. A central atrium unites faculty and students in a collaborative spirit, and an interconnected staircase emerges from the area weaving upwards 8 floors to connect various disciplines, nurture cross-pollination of ideas, and spark serendipitous encounters.
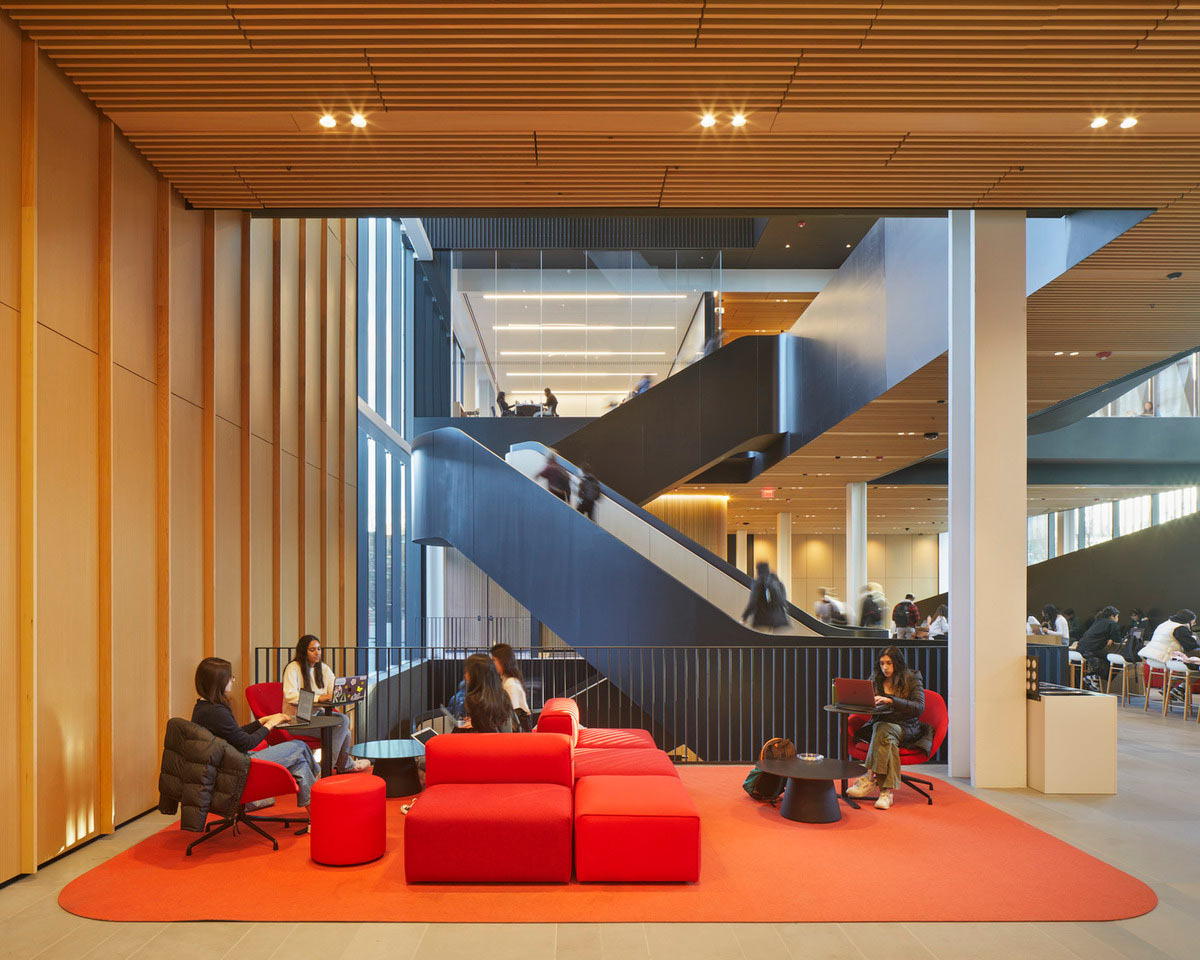
Photo: Tom Arban.
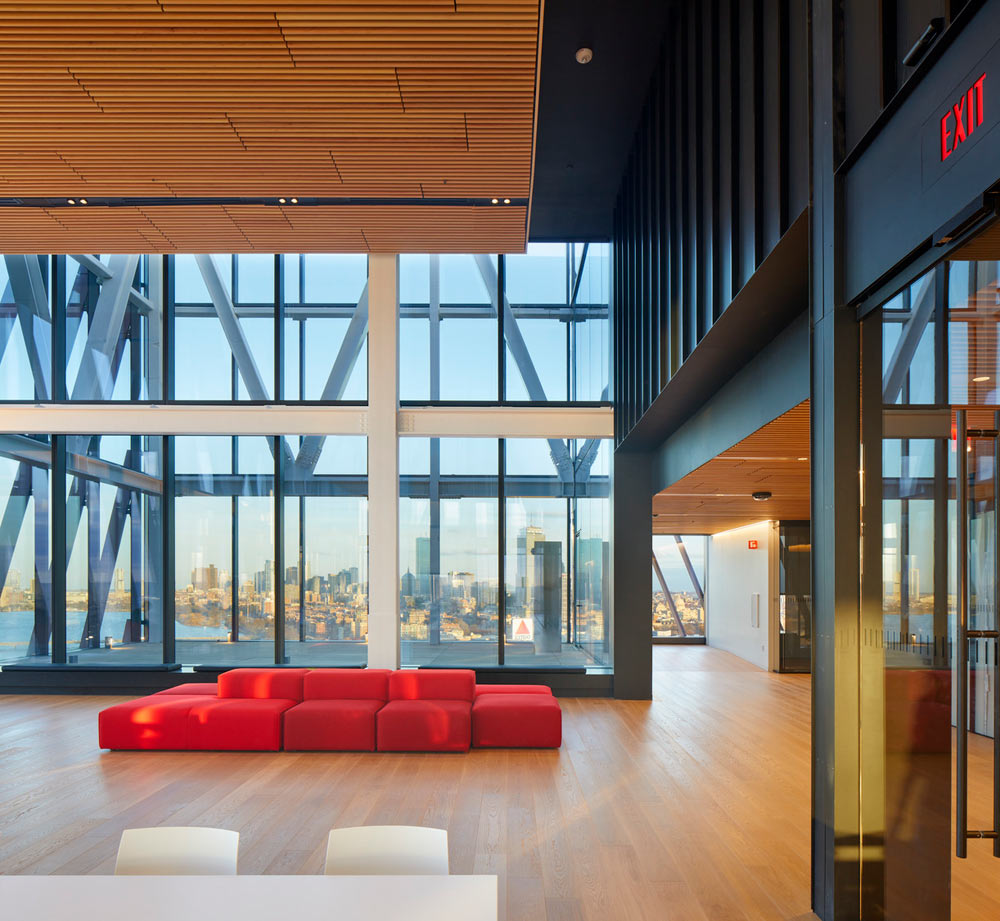
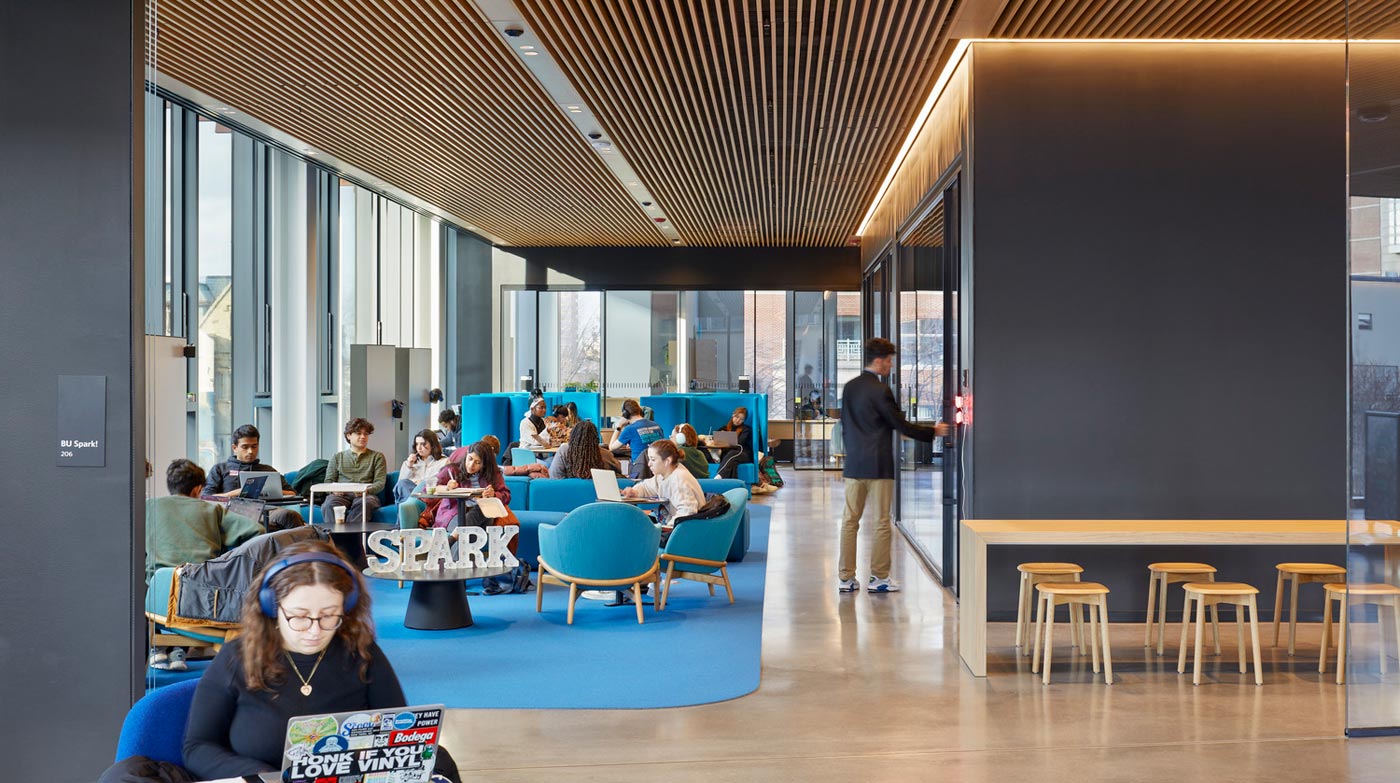
Open interior spaces take advantage of the Center’s unique position in the heart of Boston, with expansive river views afforded from three sides of the building. Classrooms and collaboration spaces are illuminated with an abundance of light with floor-to-ceiling windows to remind students enveloped in the digital realm to remain inspired by the natural world and remember the link between technology and humanity. What’s more, whiteboard walls throughout the core stimulate collaborative ideation while putting processes on display.
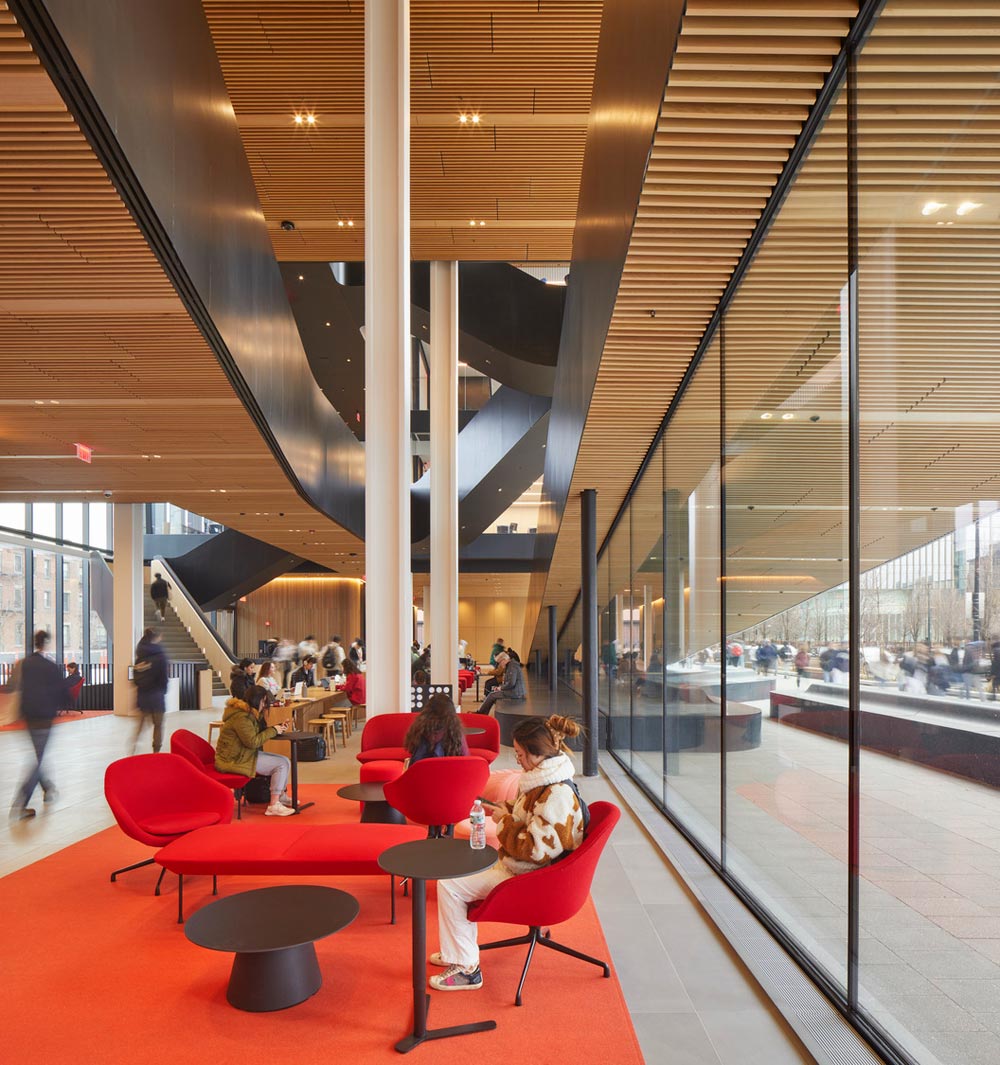
Photo: Tom Arban.
The state-of-the-art building includes 12 classrooms, 2 computer labs, a cafe on the ground floor, numerous collaboration spaces, and a plaza with a covered bike shelter. Natural light is optimized throughout all spaces in the building. The stacked campus culminates in a spectacular event space and pavilion at the top level that fosters collaborative engagement and offers expansive views of the city.
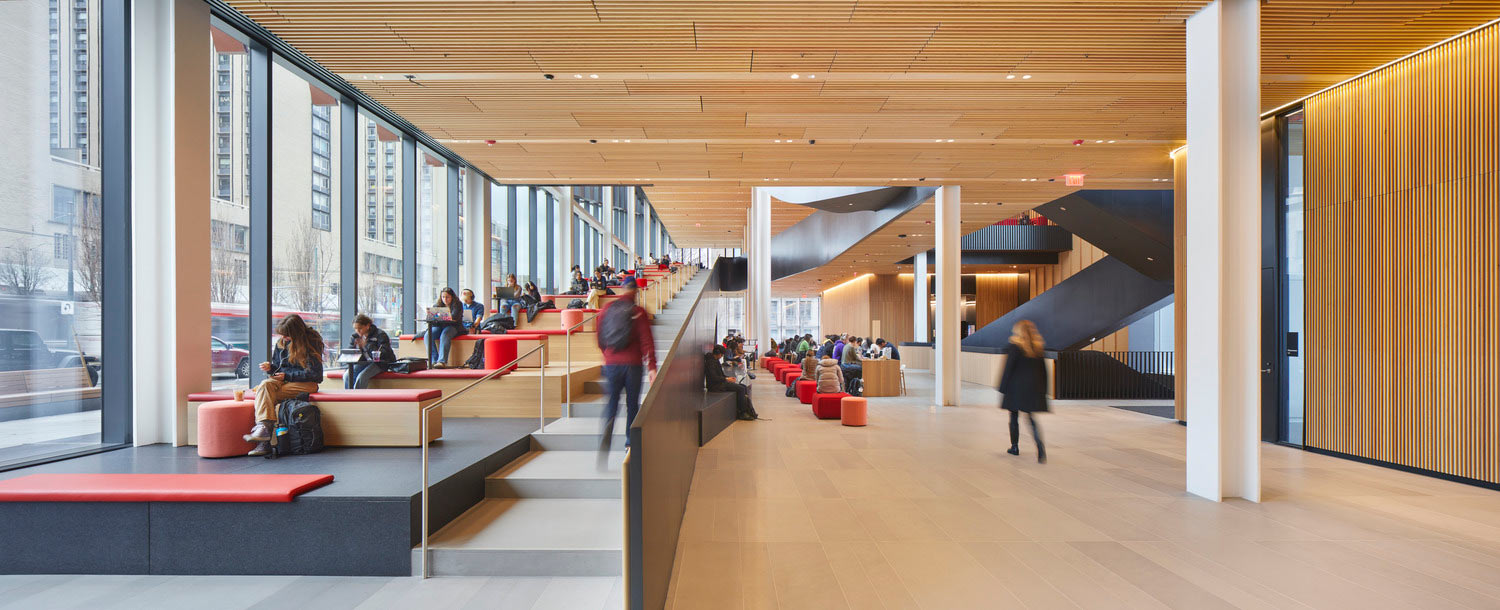
Photo: Tom Arban.
The design sets an ambitious new sustainability precedent for current academic buildings in Boston and beyond. In line with Boston University’s Climate Action Plan, which aims to reduce the institution’s carbon emissions to zero by 2040, the Center attains LEED Platinum and is 100% fossil-fuel-free with a geothermal closed-loop system that heats and cools the building through a ground-source heat pump system. The building draws on renewable and alternative energy sources, including solar panels, a ground water recharge system, and cutting-edge exterior shading systems.
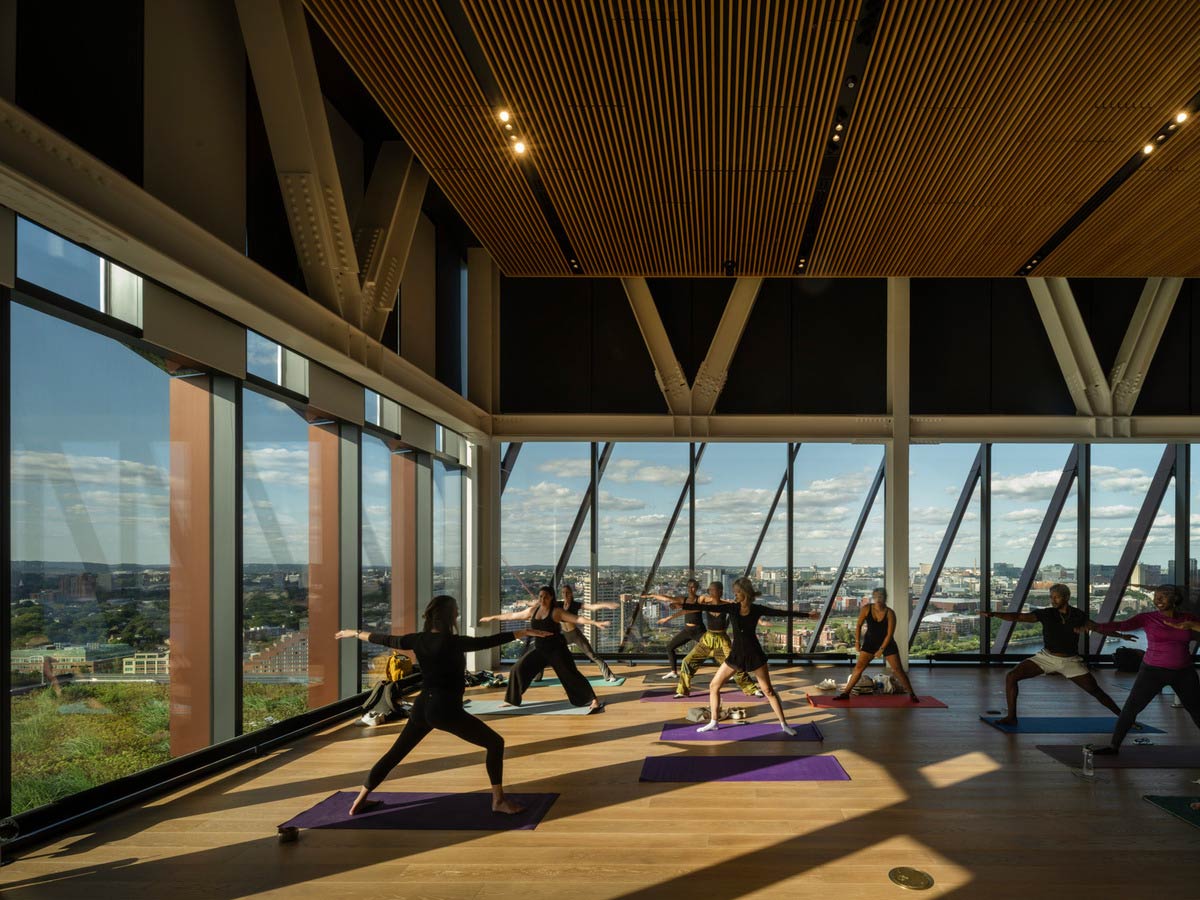
Photo: Nic Lehoux.
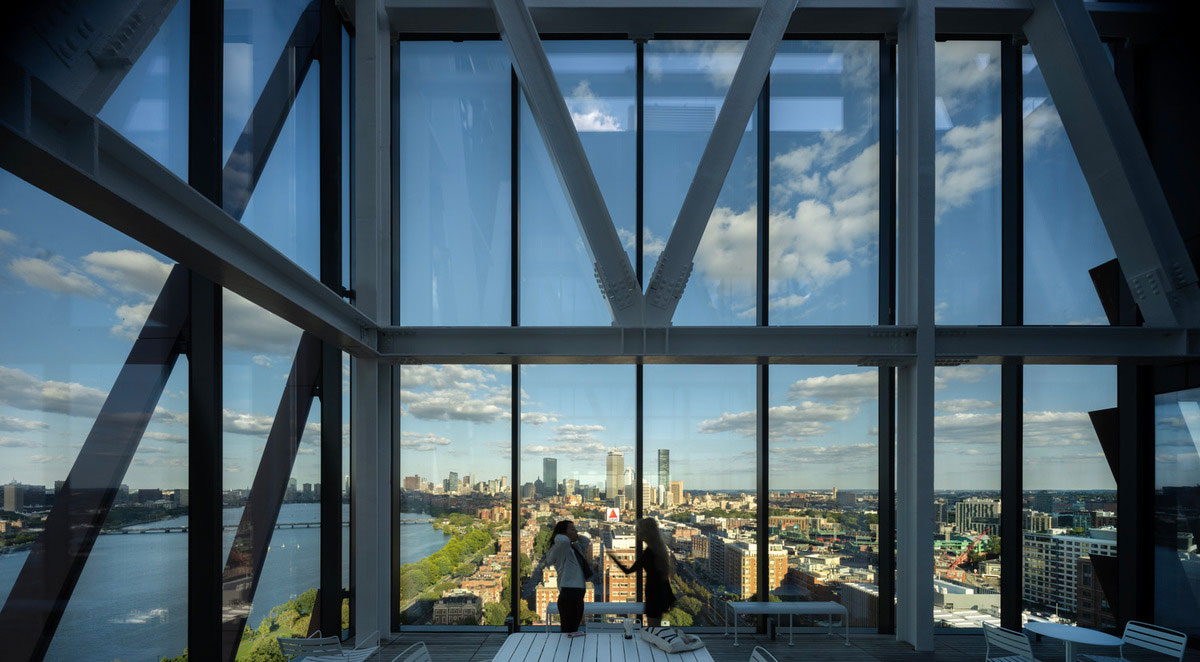
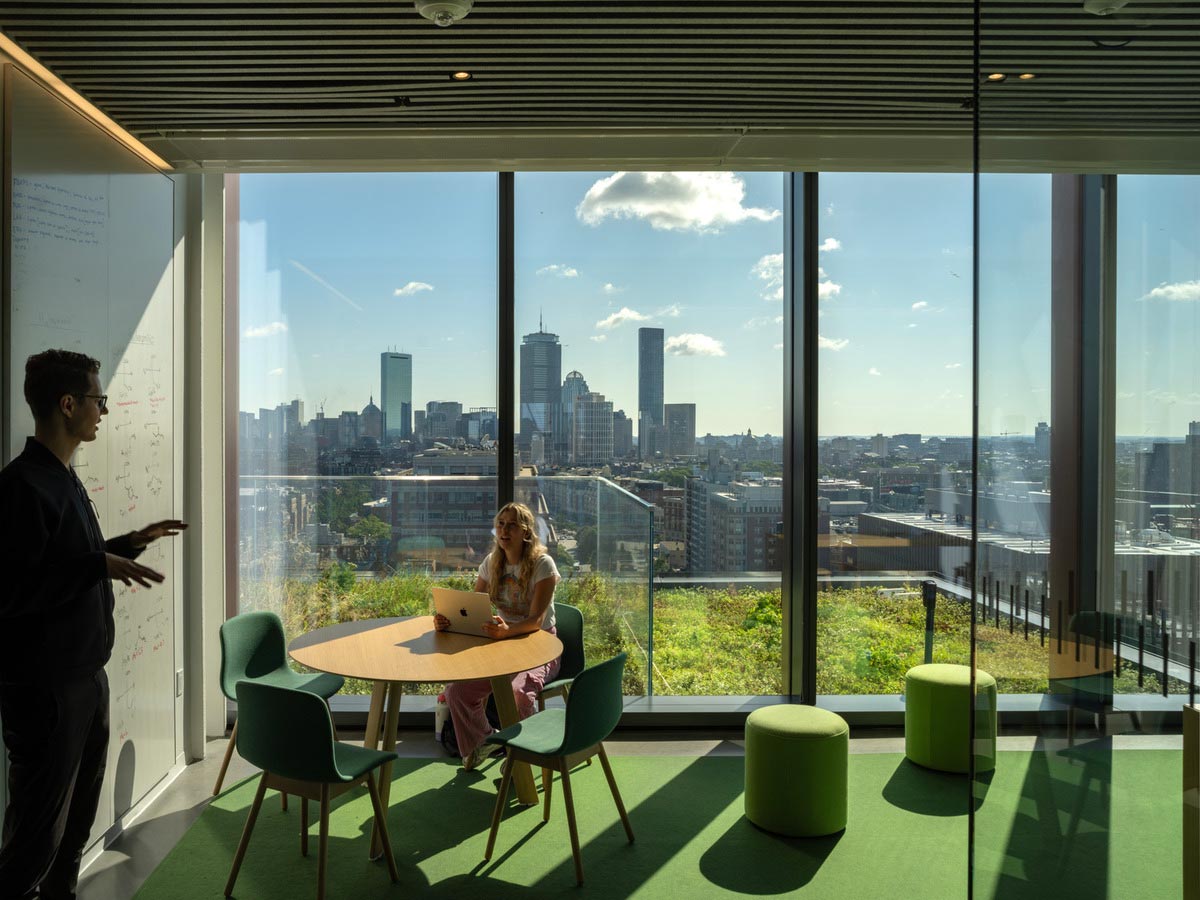
Design Sustainability
– Boston University’s Center for Computing & Data Sciences is the largest, most sustainable and fossil-fuel free building in Boston.
– The Center furthers Boston University’s Climate Action Plan goal of net carbon neutrality by 2040 as well as the city of Boston’s goal to be carbon neutral by 2050.
– A key component of BU’s strategy and the Center’s design involves switching from fossil fuels and relying on electricity generated from renewable sources. The project is 100% fossil fuel free-no gas line will be connected to the building. The building and systems are designed to minimize energy consumption and use a closed-loop geothermal system – a ground-source heat pump for heating and cooling.
– Efficiency begins with the building enclosure incorporating, in this case, a triple glazed curtain wall to keep heat in during the winter and out during the summer, and external sun shading to reduce solar heat gain in the summer.
– As part of BU’s Climate Action Plan, the university is matching 100% of their electricity needs with new renewable resources, by partnering with a wind farm in South Dakota. This wind farm reduces the University’s carbon emissions by 53% and gets Boston University closer to the goal of carbon neutrality by 2040.
– The project includes 31 bore holes, each 1,500 feet deep. This innovative heating and cooling system is expected to provide over 300 tons of heating/cooling capacity. Heat pumps use the temperature differential the earth provides to draw heat from the ground in the winter and to expel heat in the summer.
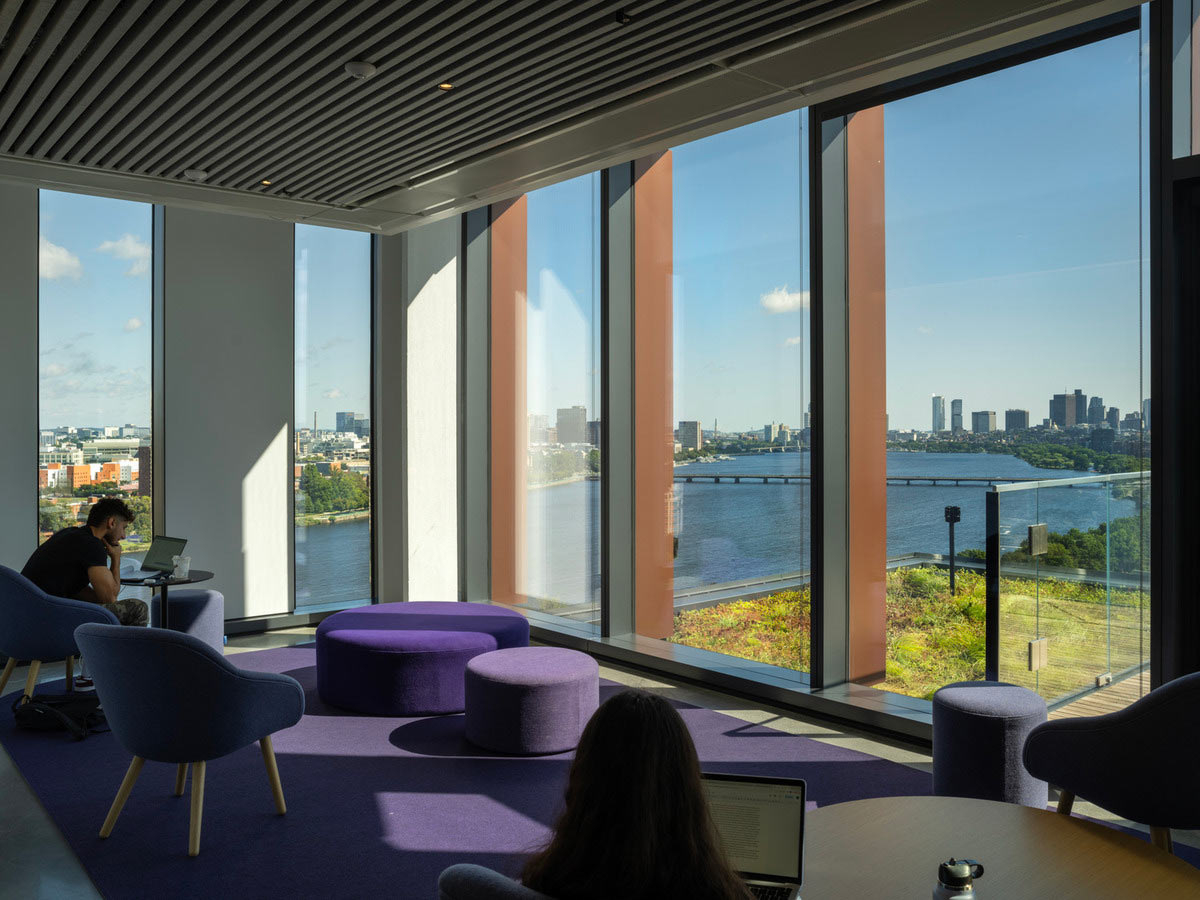
Photo: Nic Lehoux.
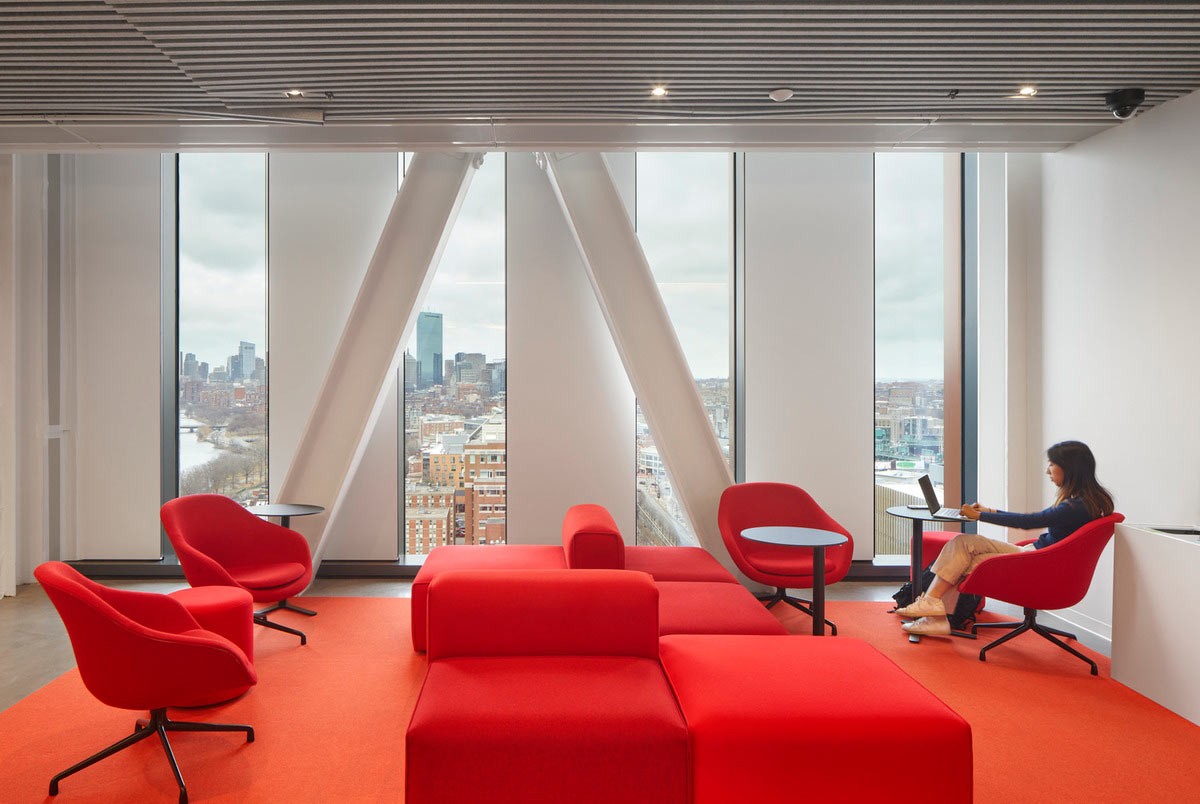
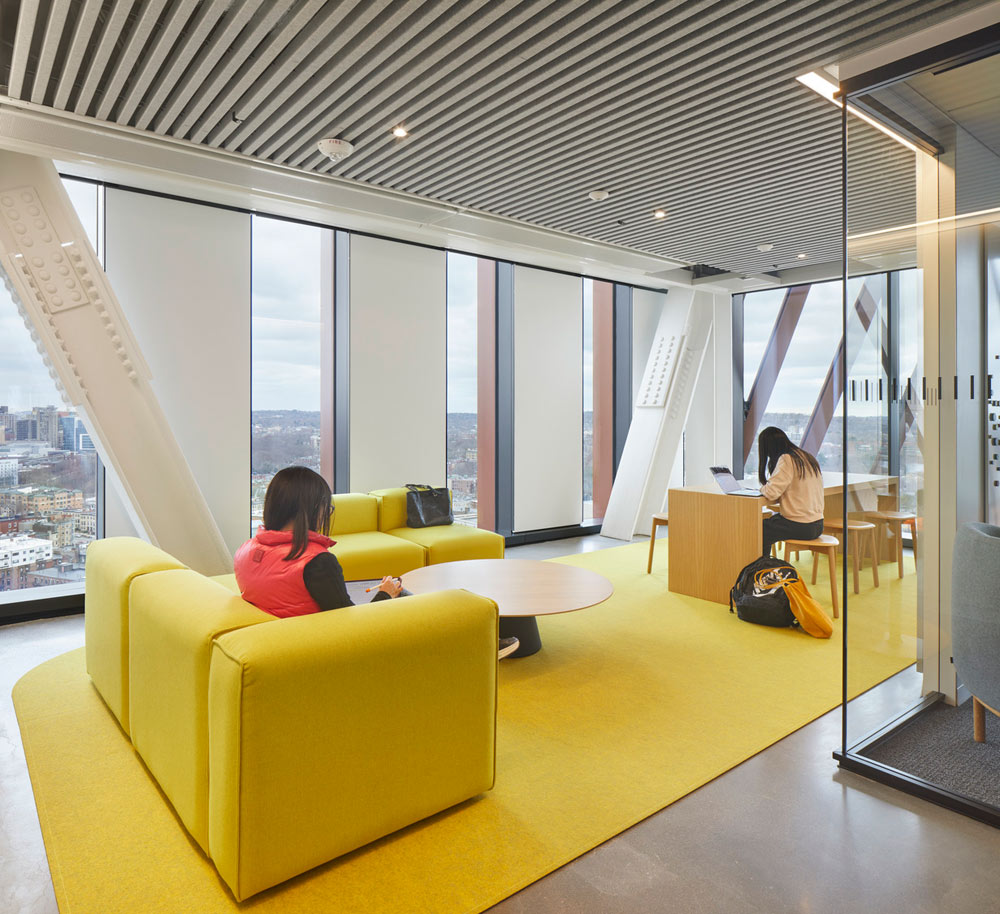
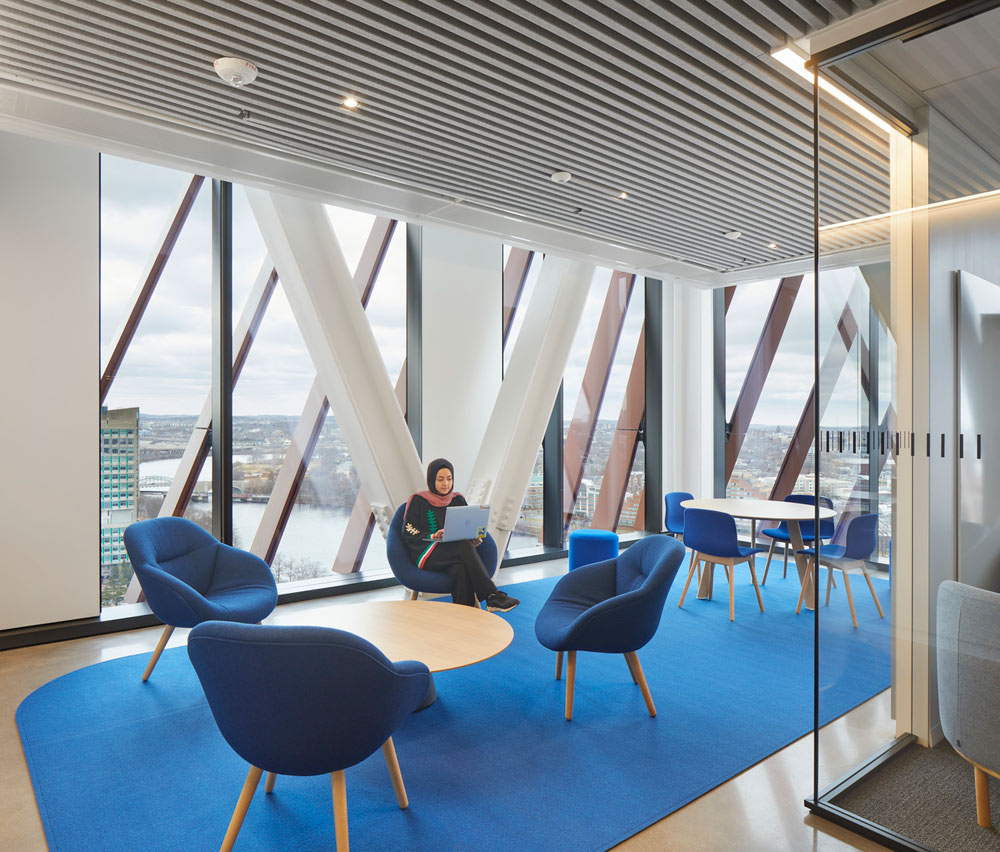
– The building’s design minimizes energy consumption using energy-efficient strategies such as a high-performance envelope with external sun shading devices and triple glazing on the windows, enhanced heating, ventilating, and air conditioning (HVAC) systems, and daylighting, occupancy controls for interior lighting and plug load, high efficiency LED lighting.
– The Center’s design and construction approach reduced embodied carbon of the building project by 6%. Embodied carbon reductions were achieved by optimizing the structural systems to reduce materials, sourcing steel from the least impactful production sites and minimizing Portland cement content in concrete mixes. These modifications resulted in a 6% reduction in total embodied carbon compared to baseline structure and enclosure systems, equal to saving approximately 1,300 tons of CO2e.
– Thermal comfort is a high priority for users in sustainable buildings. Exterior louvers provide shade to keep the sun’s heat out during the summer. To optimize shading, the angle of the diagonal louvers varies by facade orientation. By preventing heat energy from entering the building, less cooling will be needed during the summer.
– Due to the Center’s proximity to the Charles River, steps were taken to mitigate damage in the case of a future flood event.
– The Center sits higher than the City of Boston’s and the University’s suggested design guidelines for sea level rise to mitigate future impacts from flooding caused by climate change.
– Terraces incorporate roof gardens that provide a connection to nature while helping to reduce the urban heat island effect and provide rainwater retention.
– On campus, BU is installing solar arrays on nearby buildings that will generate about 1.2 million kWh of electricity a year for the Center. This represents over 23% of the building’s electricity needs.
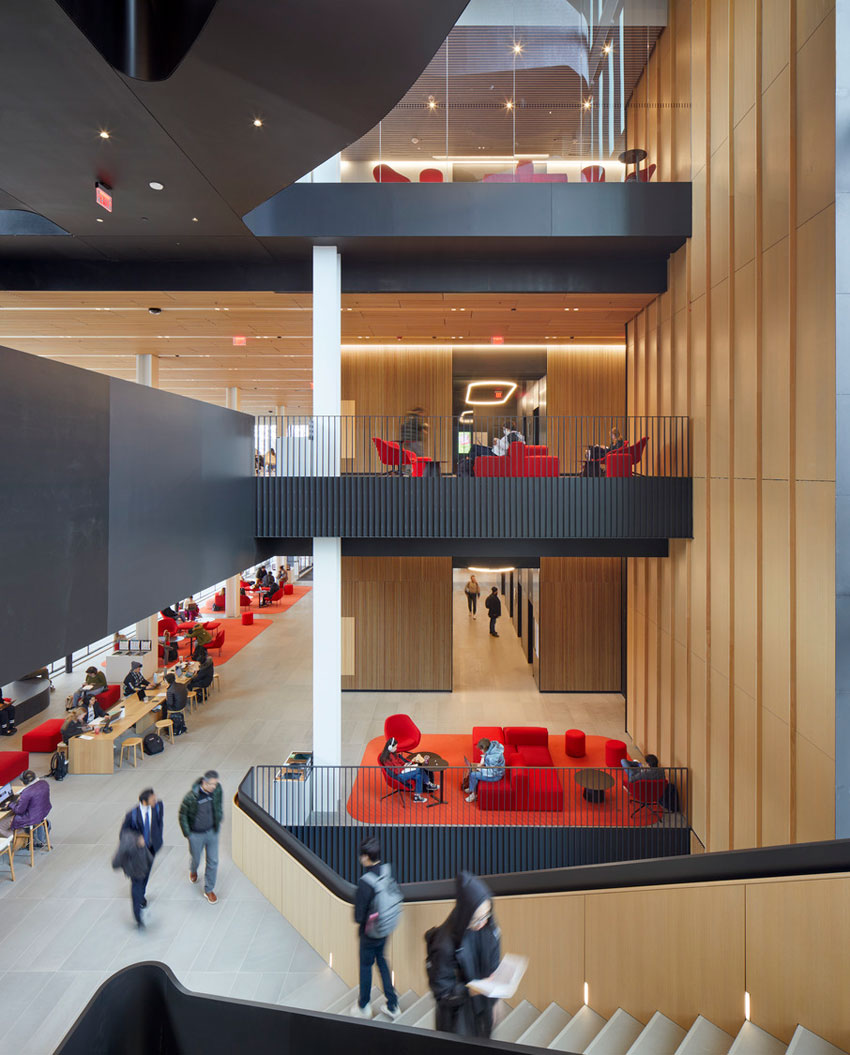
Photo: Tom Arban.
